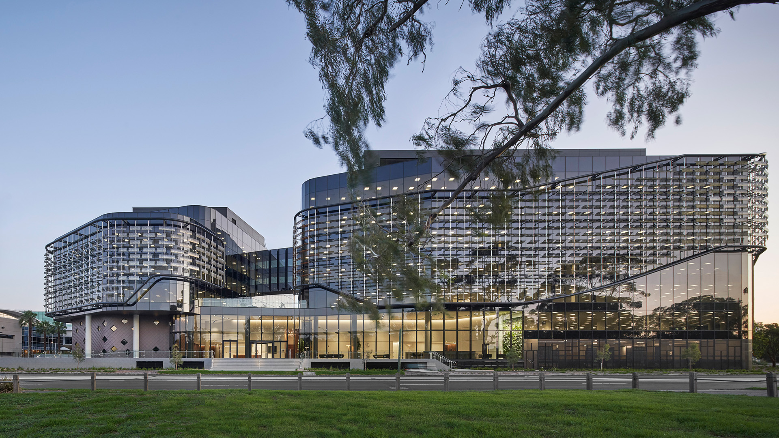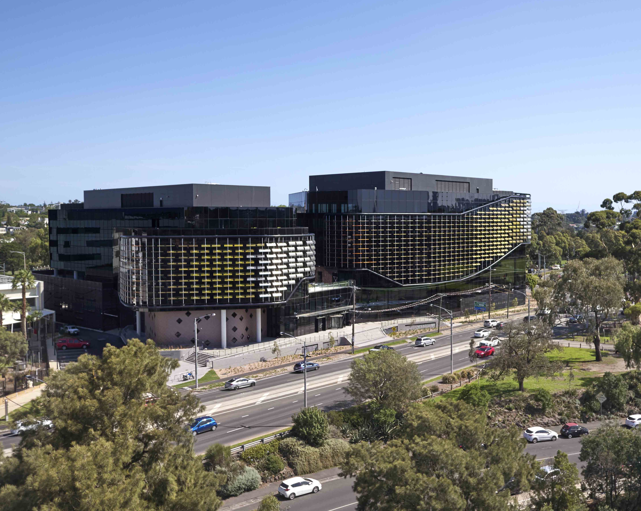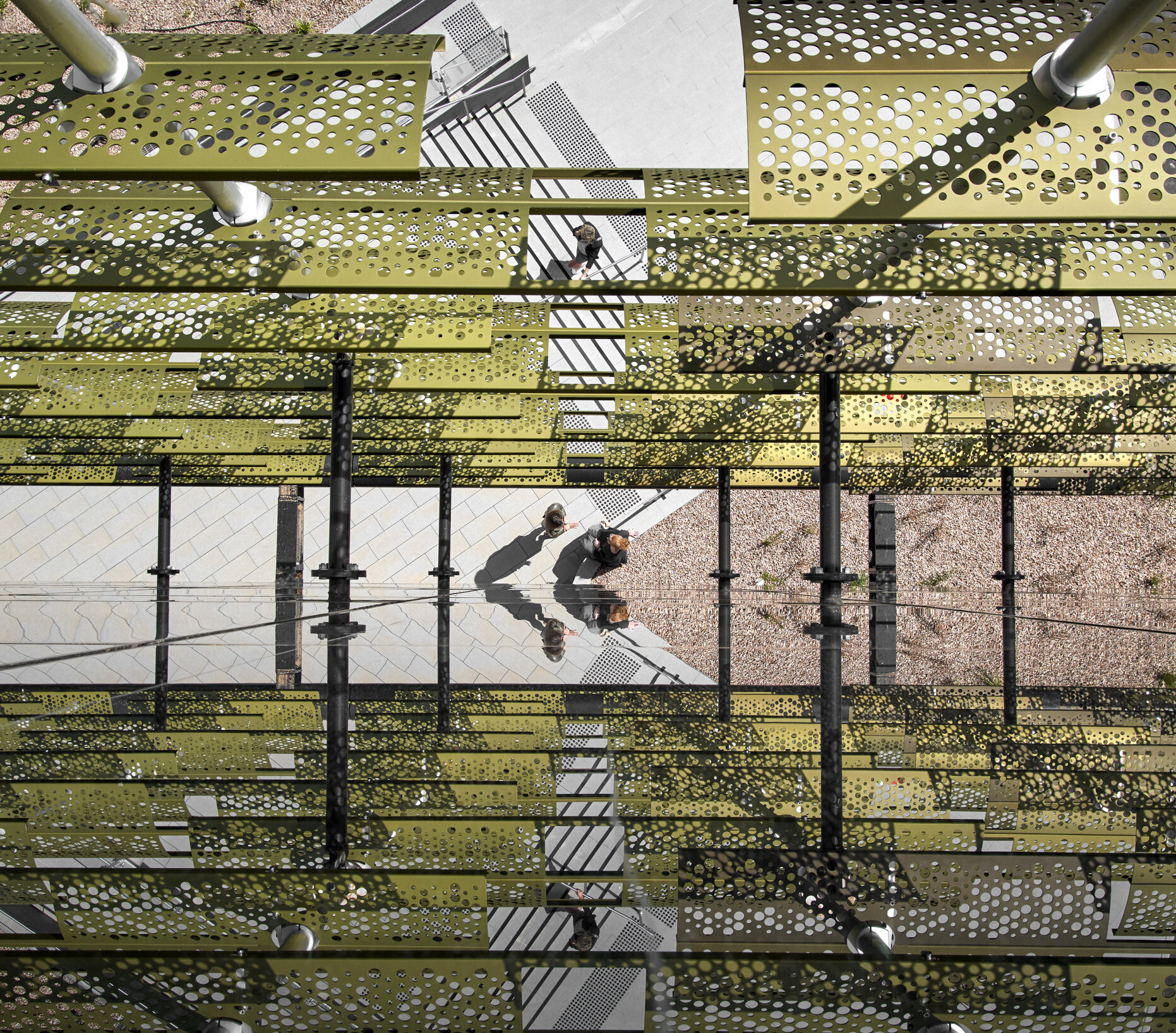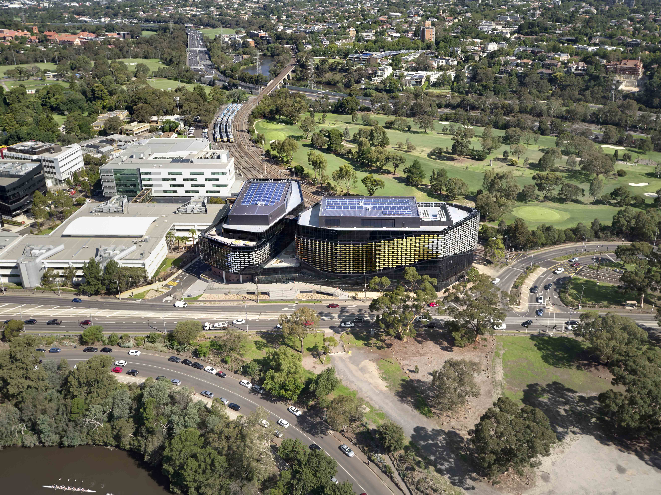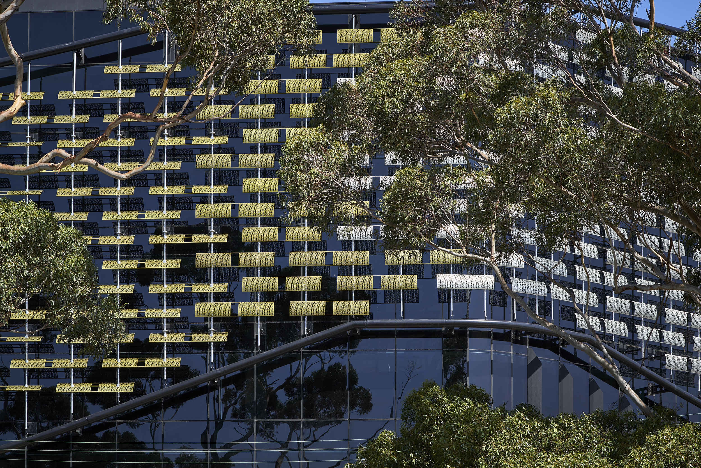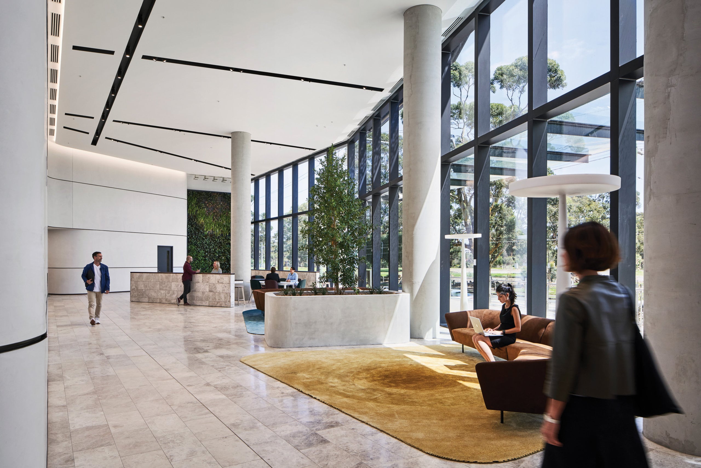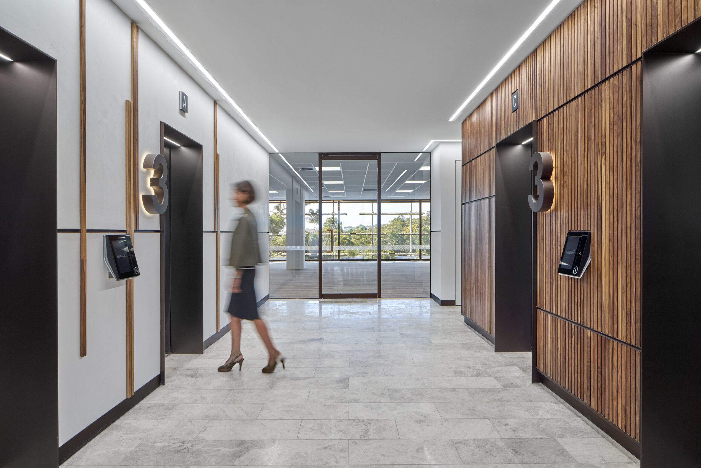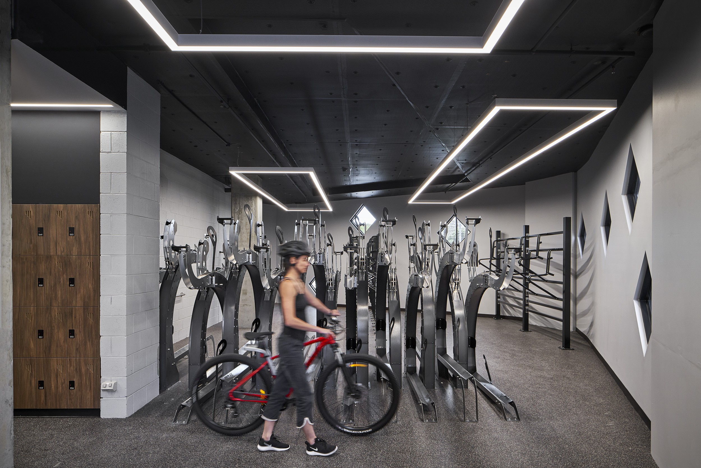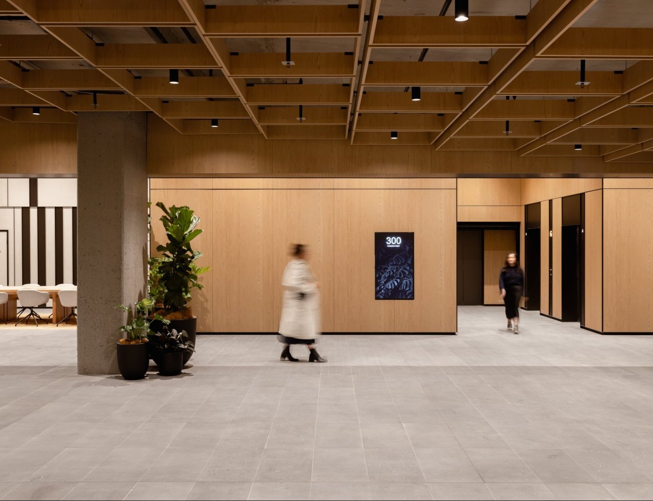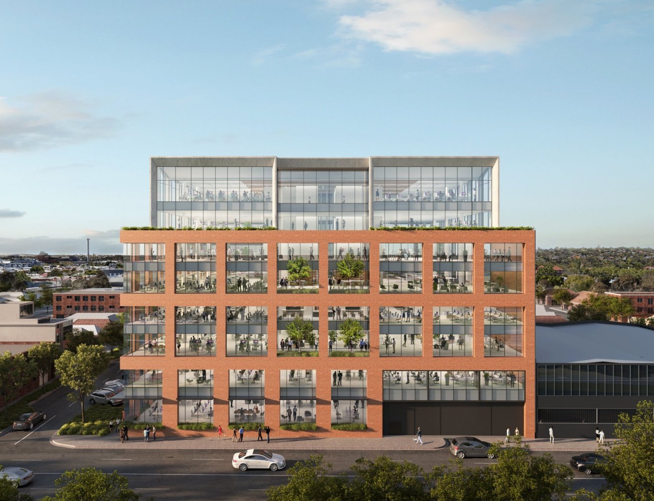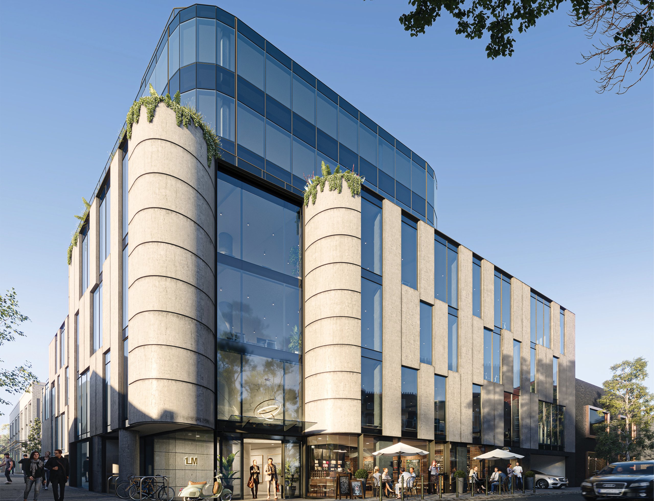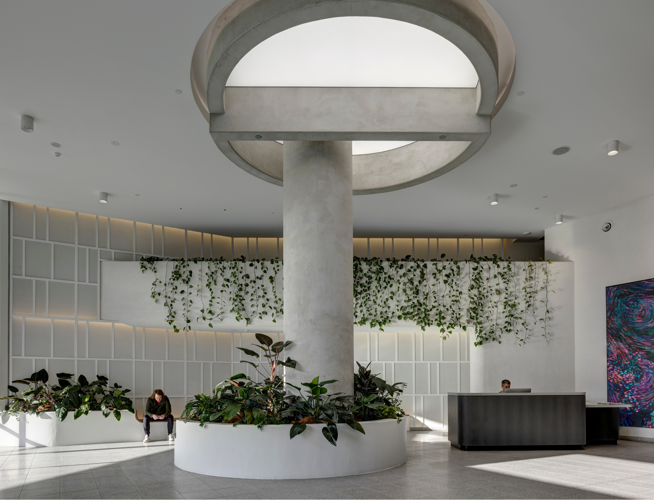As the final stage of the original Botanicca Corporate Park scheme, the newly designed Building 3 by Gray Puksand references and builds upon the established precinct.
The two-tower design concept for Botanicca Building 3 draws upon the approved masterplan by respecting the existing massing and original urban design solution. Growthpoint, the developer of the site, wanted a building that would exceed the benchmarks of the buildings around Botanicca.
The heights of both buildings rise to the western end of the site, providing a gradual ascent, and establishing a significant landmark for the entire precinct.
The two towers have a clear break in their massing to produce a scale and interest to the Swan Street frontage, a key component of the building’s urban design contribution.

