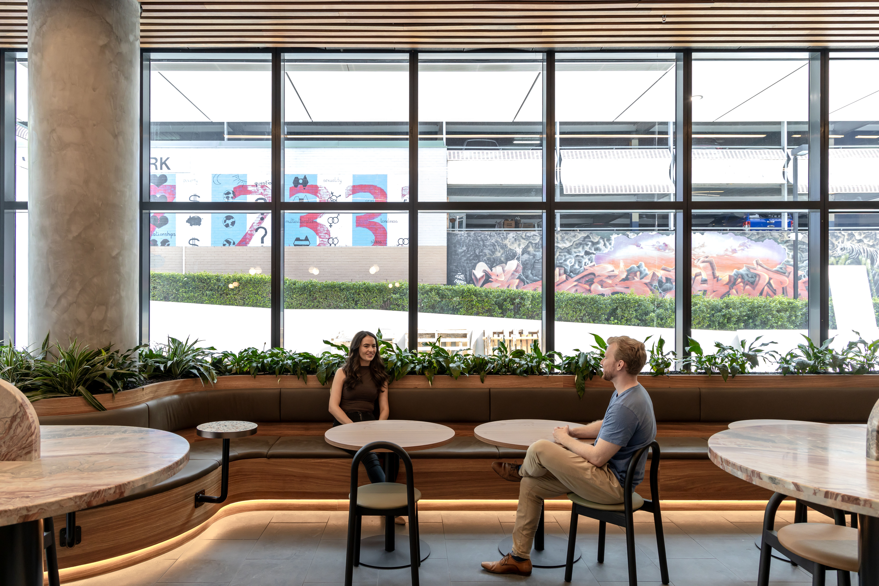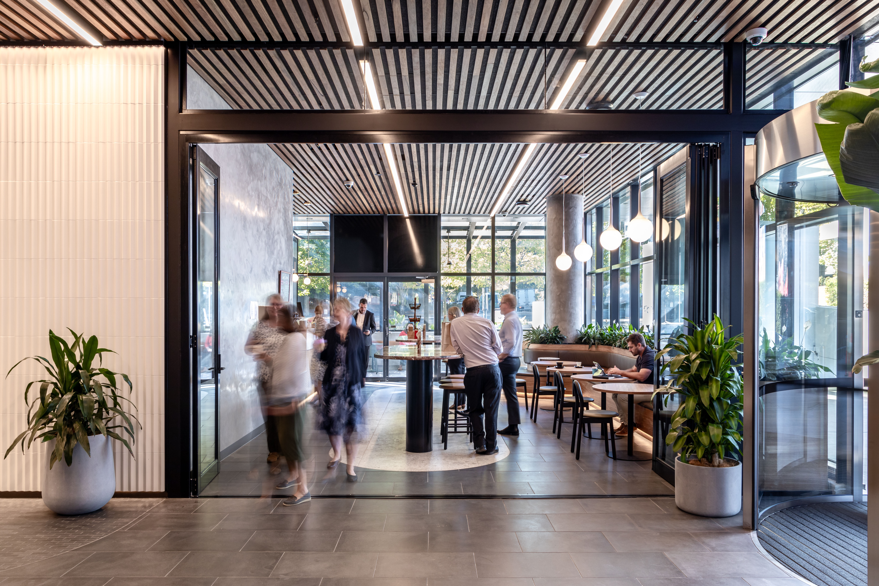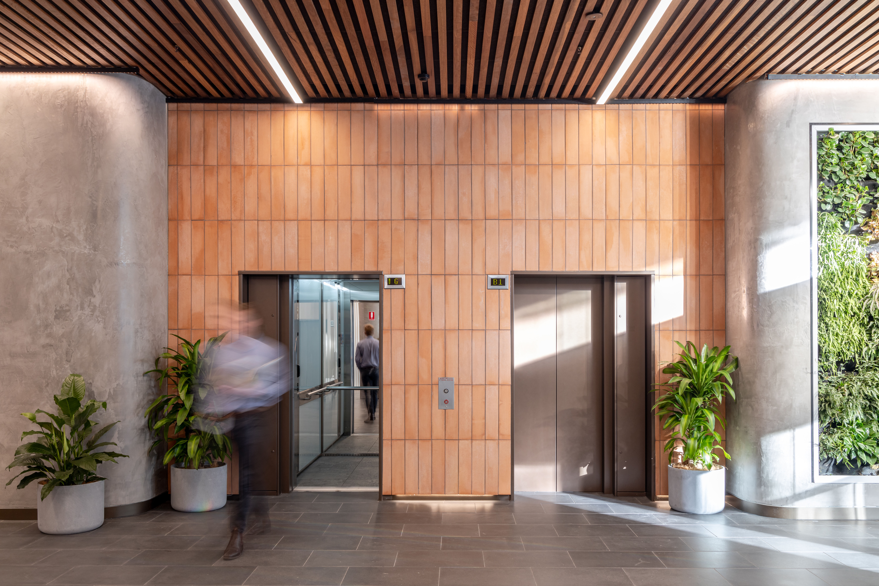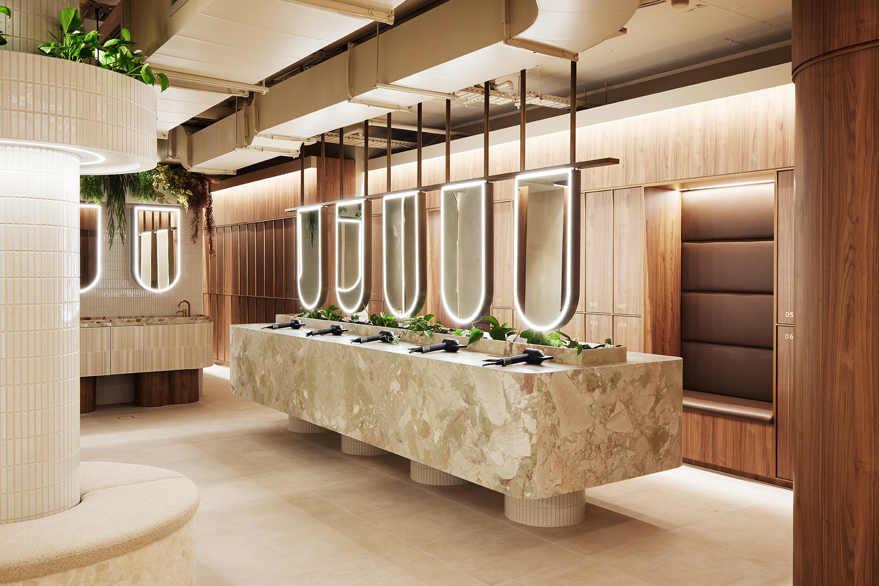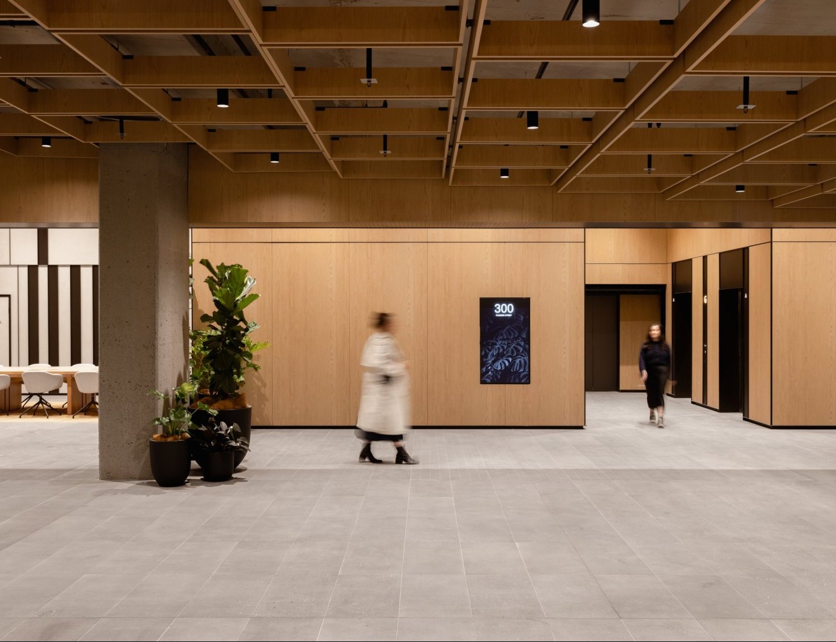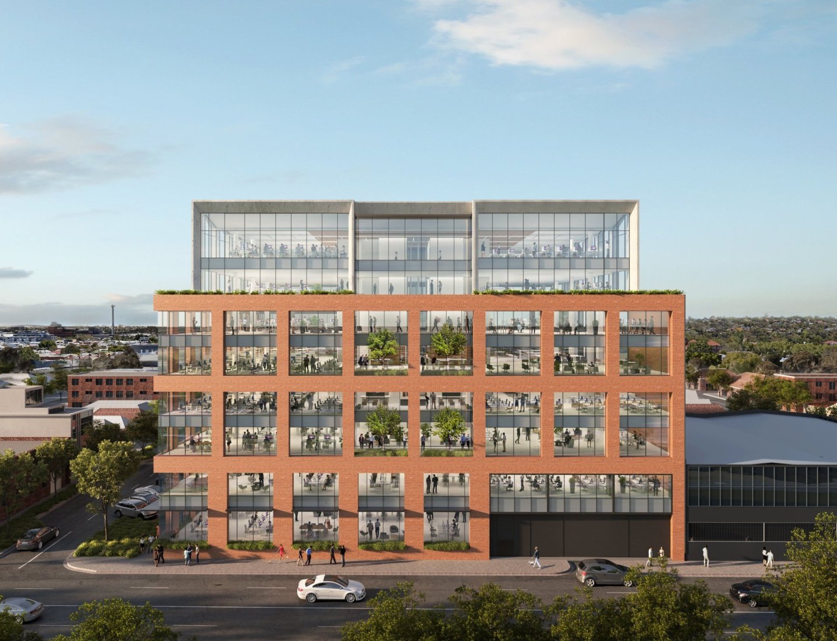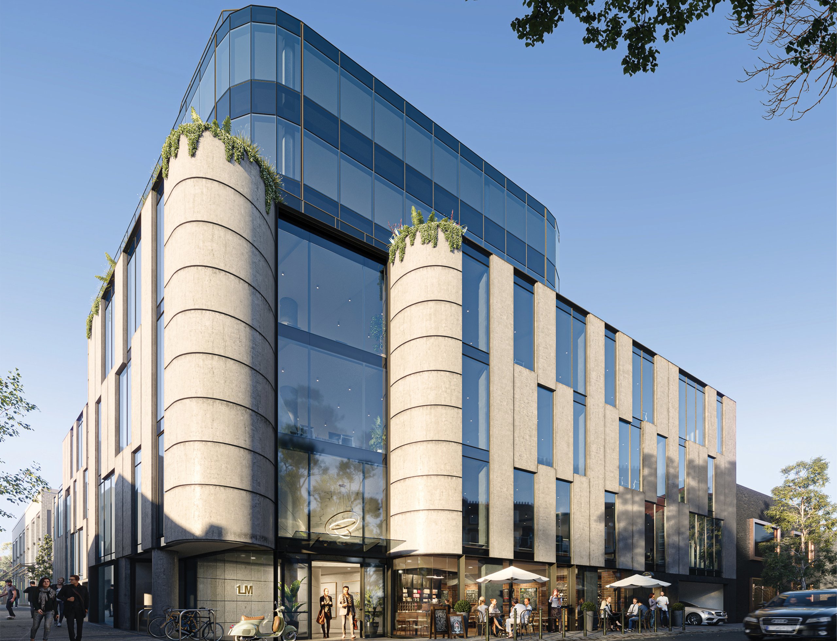Gray Puksand conducted a review and gap analysis of existing conditions, to evaluate the repositioning strategies and performance benchmarks to guide a masterplan redevelopment. The sense of arrival and entry experience into the lobby was evaluated, and a new revolving door airlock provided to enhance the connectivity between interior areas and external access and street views. The existing café was re-integrated into the tenancy space, while addressing and providing access to the lobby.




