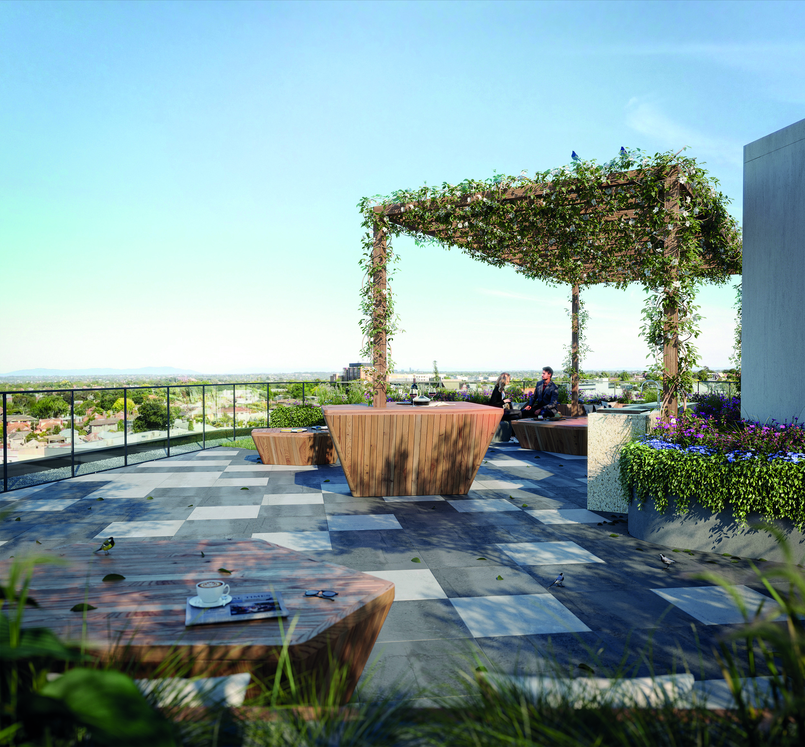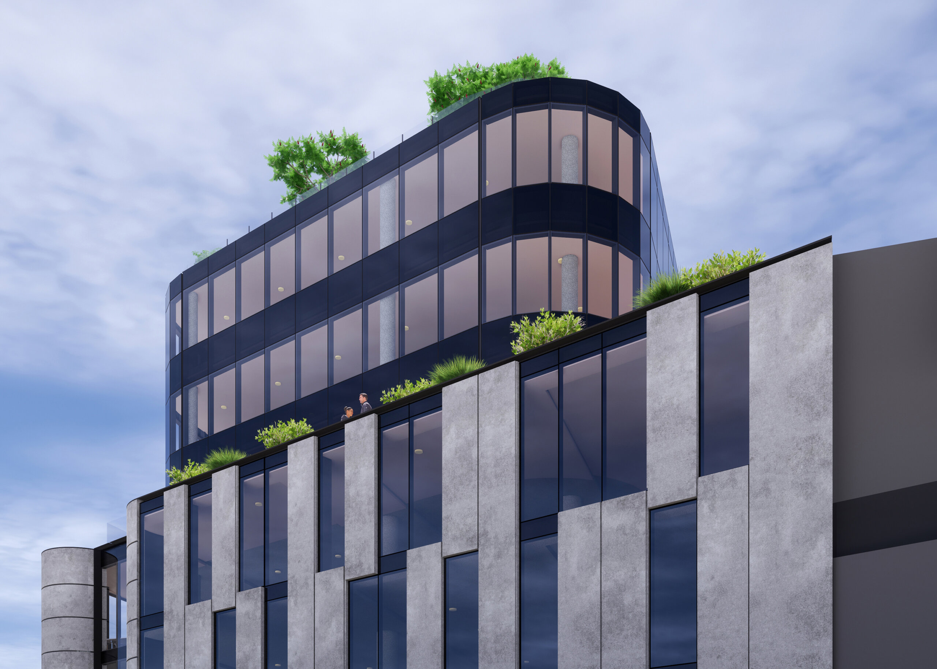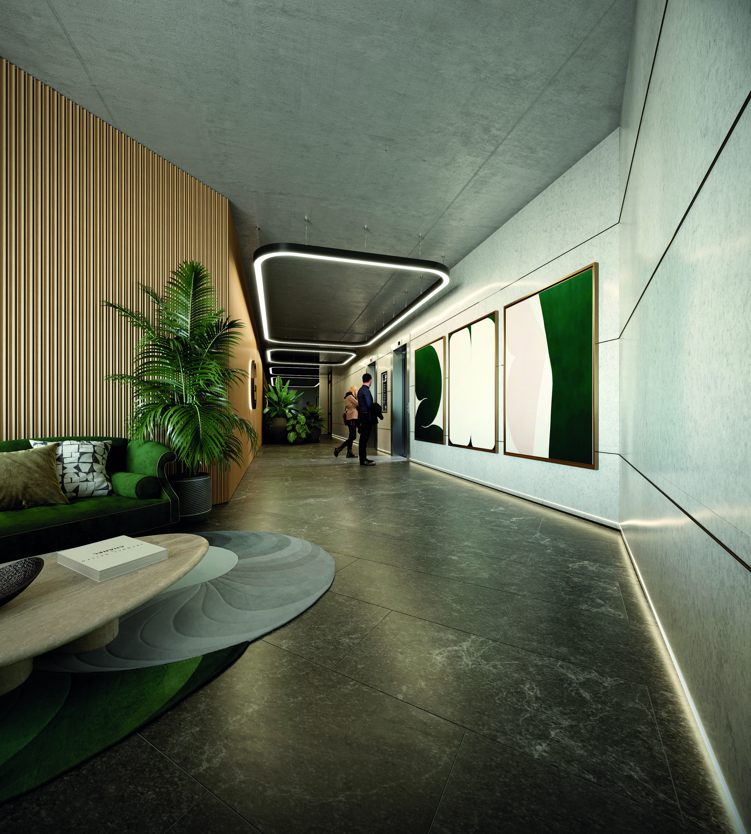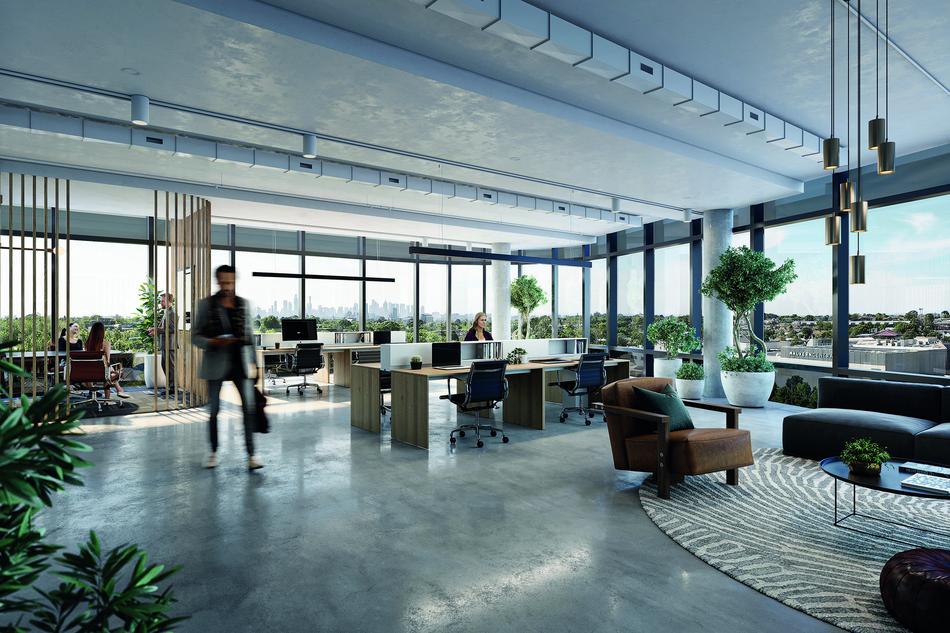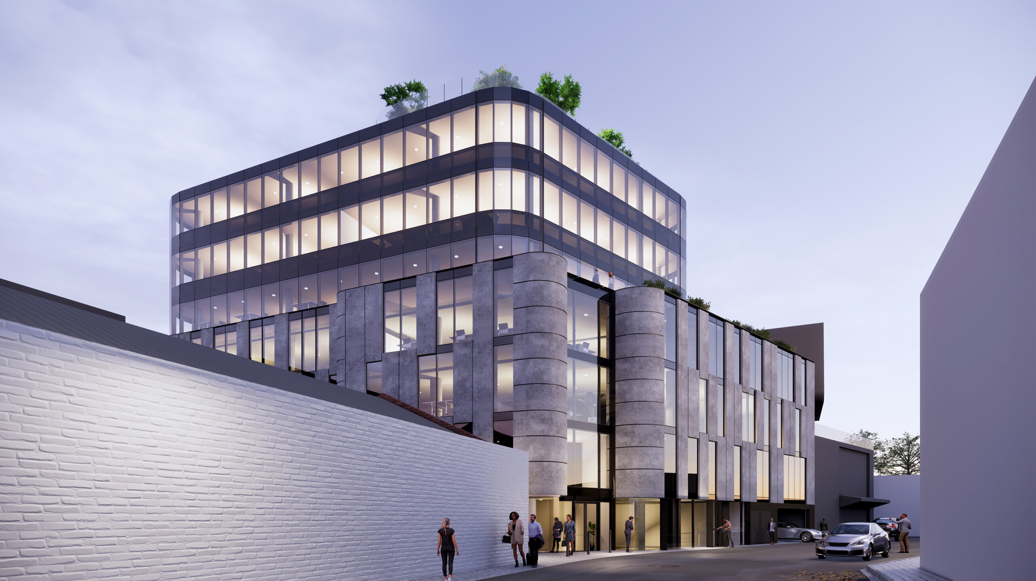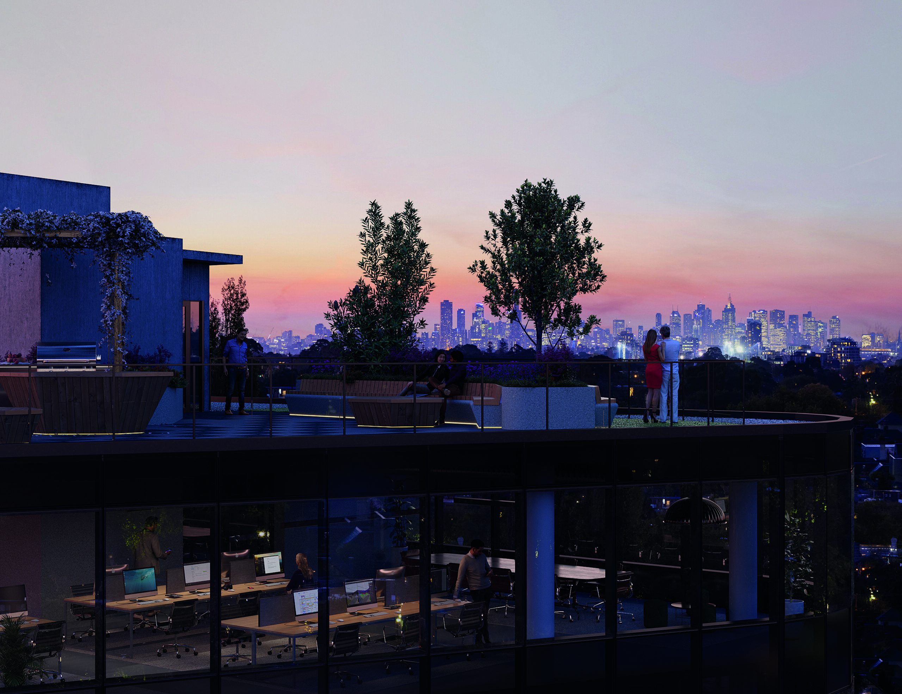The six-storey 1M commercial building in Malvern caters to the increased demand for suburban office space as a result of the pandemic. It occupies a 933sqm site and boasts a triple frontage – on Como Street, a side lane and rear laneway – that gives it prominence in relation to adjacent Dandenong and Glenferrie Roads. Gray Puksand’s design thoughtfully responds to the robustness of the location, which includes a nearby railway corridor, to achieve a highly appealing, aspirational outcome.
A brutalist precast concrete facade creates a dynamic interplay of textures along with the building’s windows and other key architectural elements, while the rooftop features an expansive terrace with panoramic views of the Melbourne CBD skyline. This extra amenity reflects the growing desire amongst employees returning to the office for something more from their workplace.
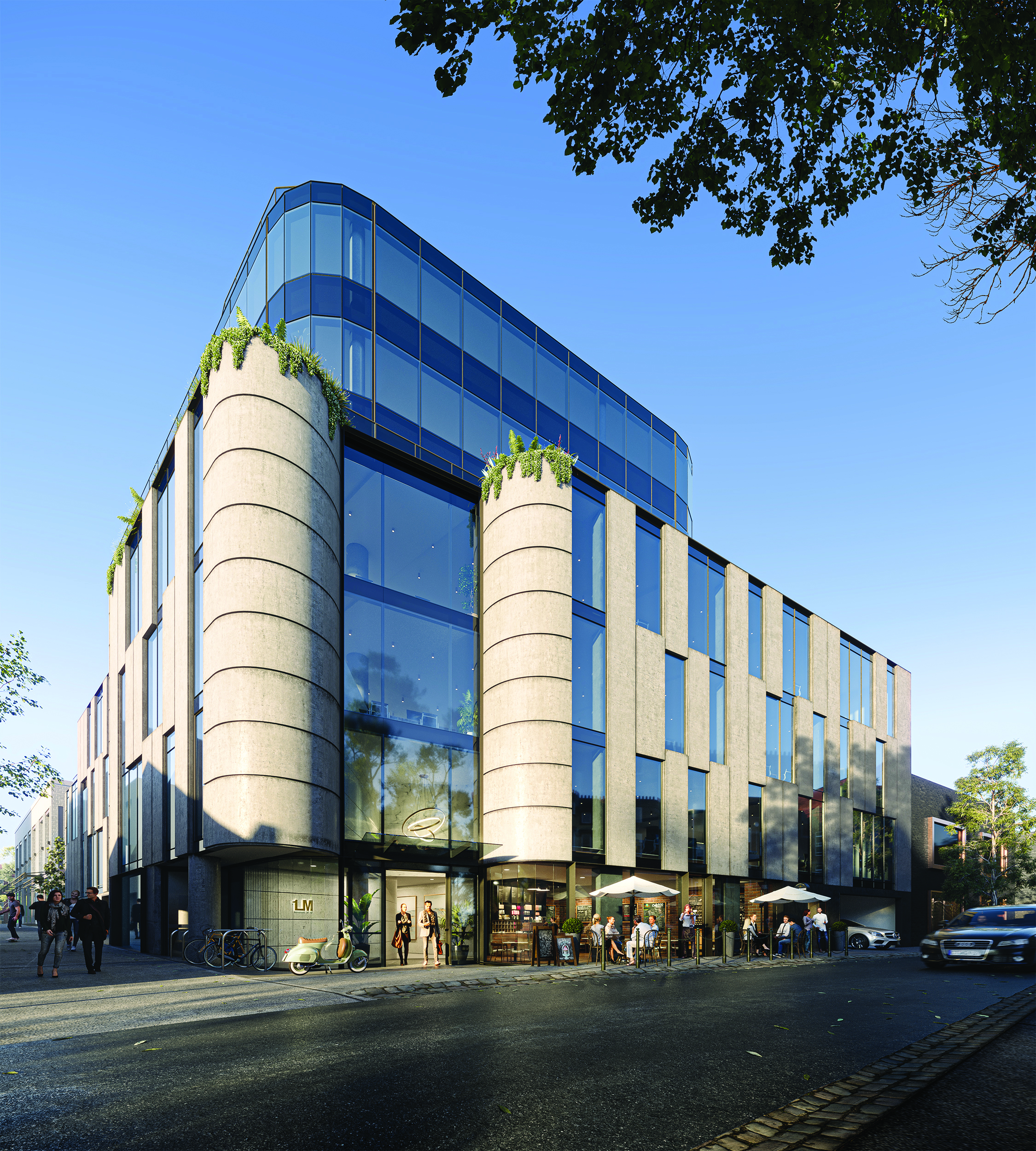
1M’s rooftop terrace provides a visual connection with the outside world, as well as functioning as a casual setting for informal meetings or a moment of respite. The north east corner entry, fronting Como Street and the laneway, offers further connection by offering a direct sightline to Glenferrie Road, making the building feel a part of the Glenferrie Road Precinct. Internally, the focus is very much on promoting wellness. This is achieved via a spacious, light-filled scheme that incorporates state-of-the-art end of trip facilities, with a view to promoting an environment conducive to positivity and productivity.
Although 1M’s overall design is respectful of its context, it subtly challenges the area’s older, conservative building styles with a form and materiality that is thoroughly contemporary. It’s one of many commercial projects Gray Puksand is currently working on, taking the office space out of the CBD and bringing it closer to home.
