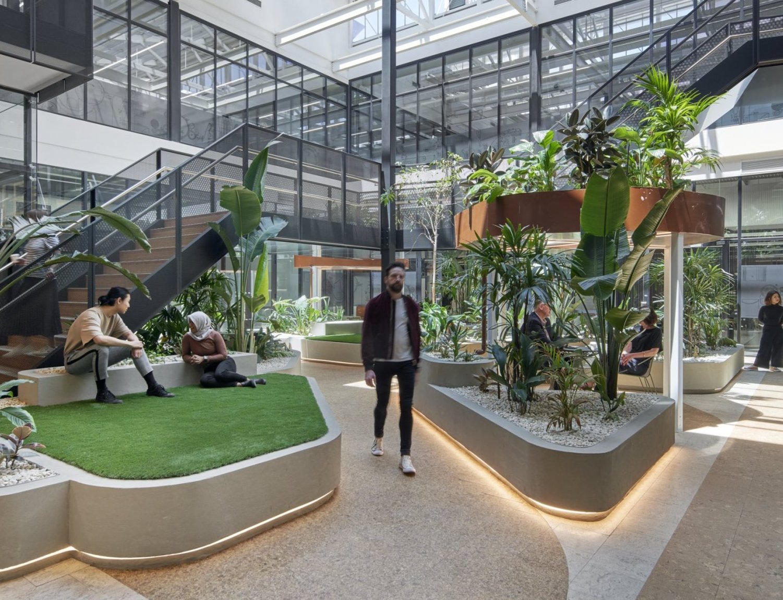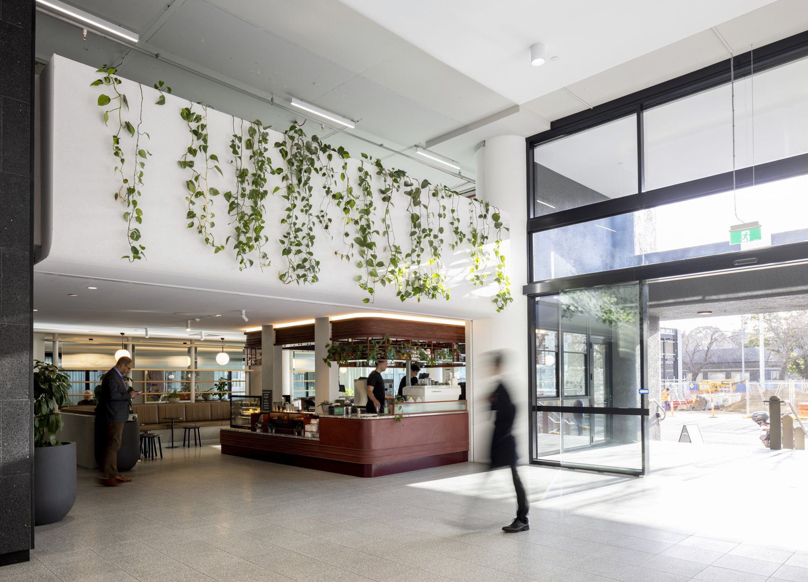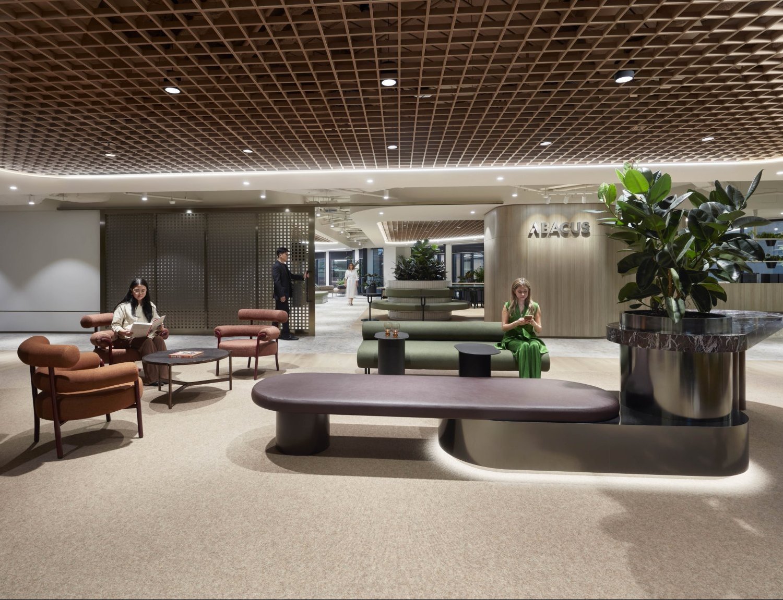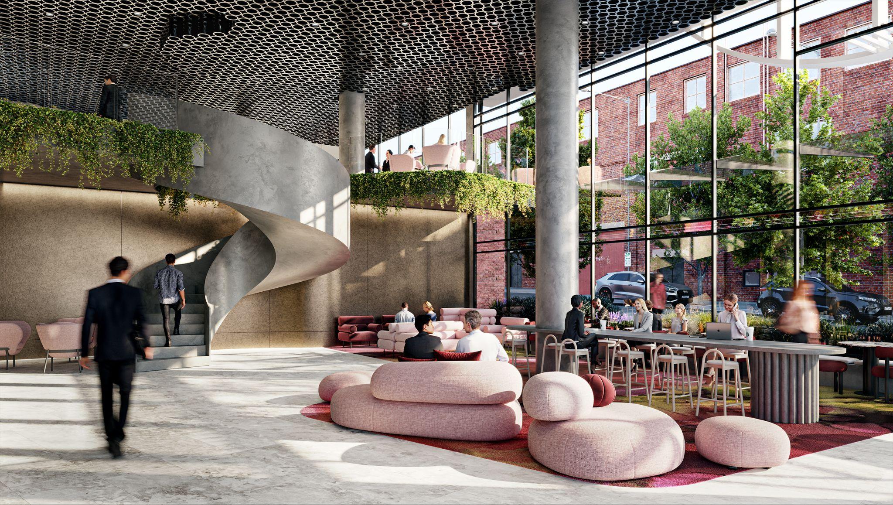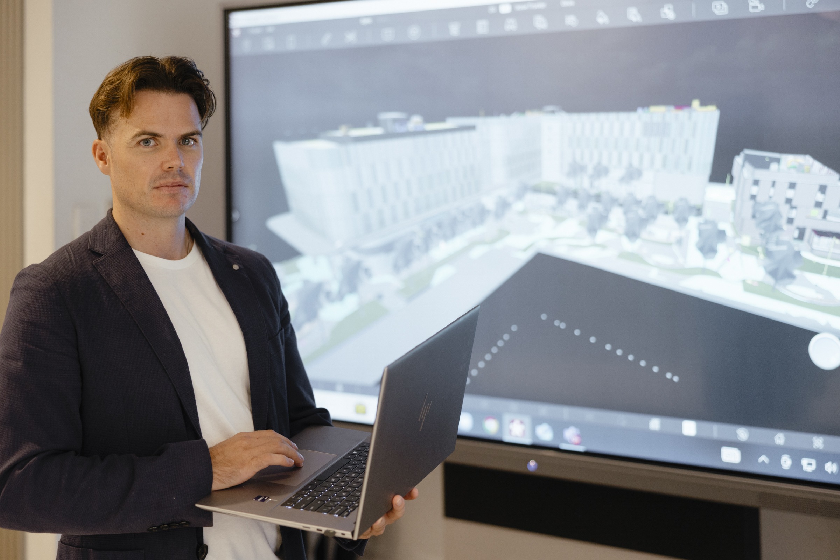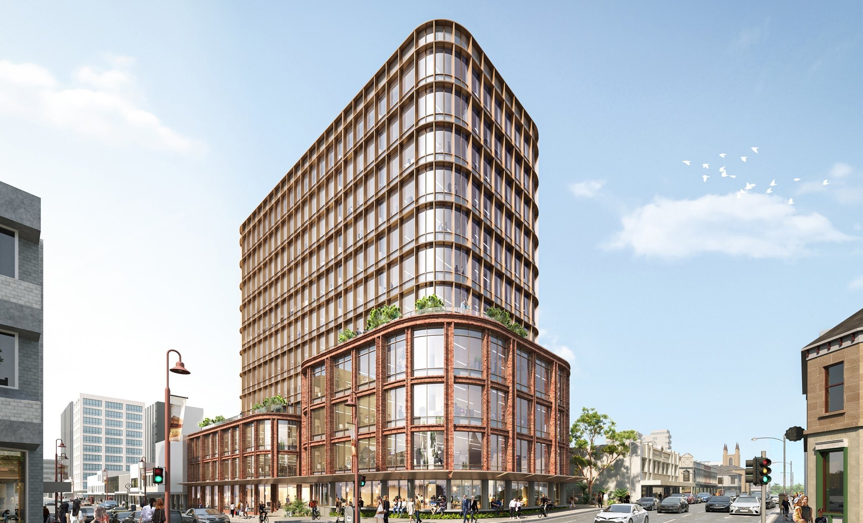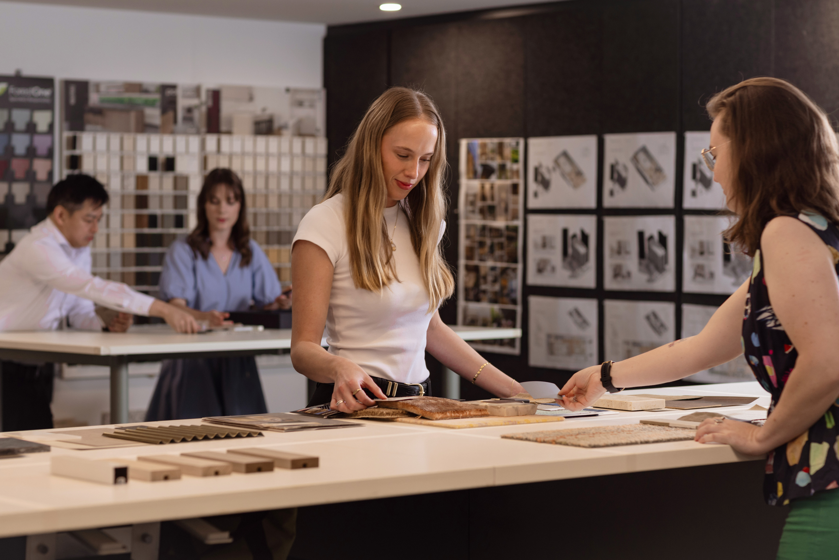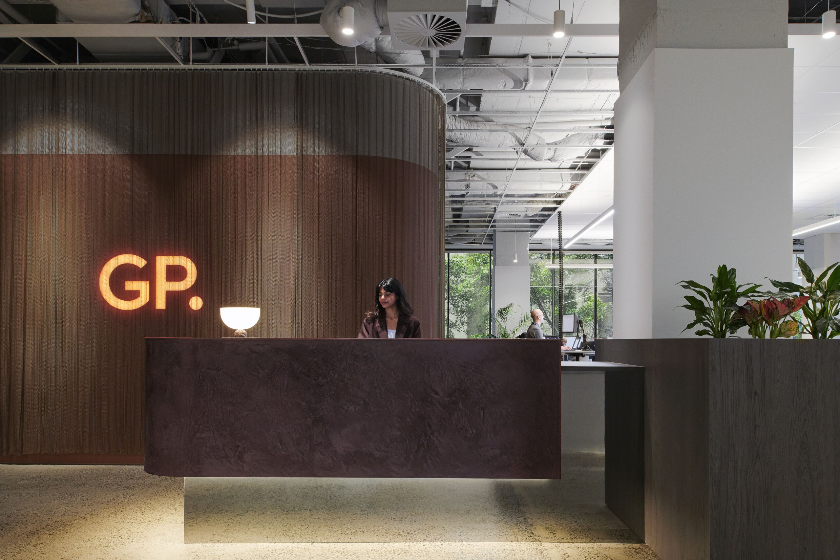As hybrid work continues to dominate the office landscape across the world, the requirements of a thriving commercial building are rapidly changing. Recent research by McKinsey Global Institute indicates that the rise of hybrid work continues to be prevalent across nine “Superstar Cities” of their study, with office attendance stabilizing at 30% below pre-pandemic norms. This shift in work patterns has led to increasing office vacancies, prompting new commercial projects to adapt to suit the changing needs of workers.
In Australia, commercial buildings are evolving to meet the needs of workers, landlords, and the public. This blog explores the key evolving trends and innovations in commercial office design in Australia in 2023, based on insights from the McKinsey Report.

