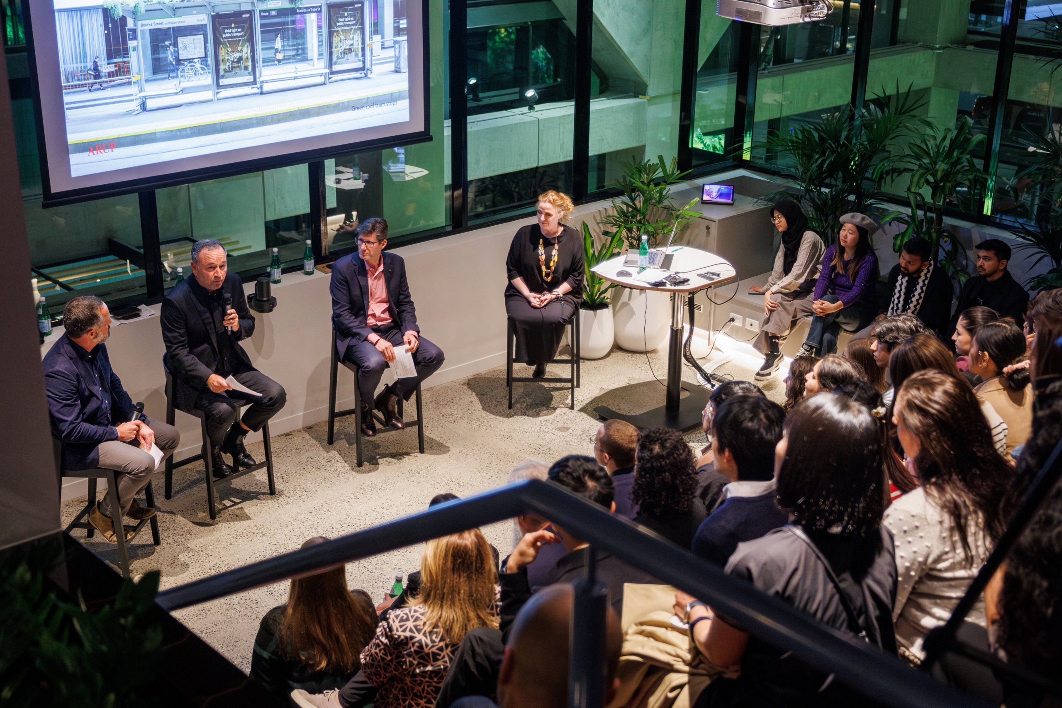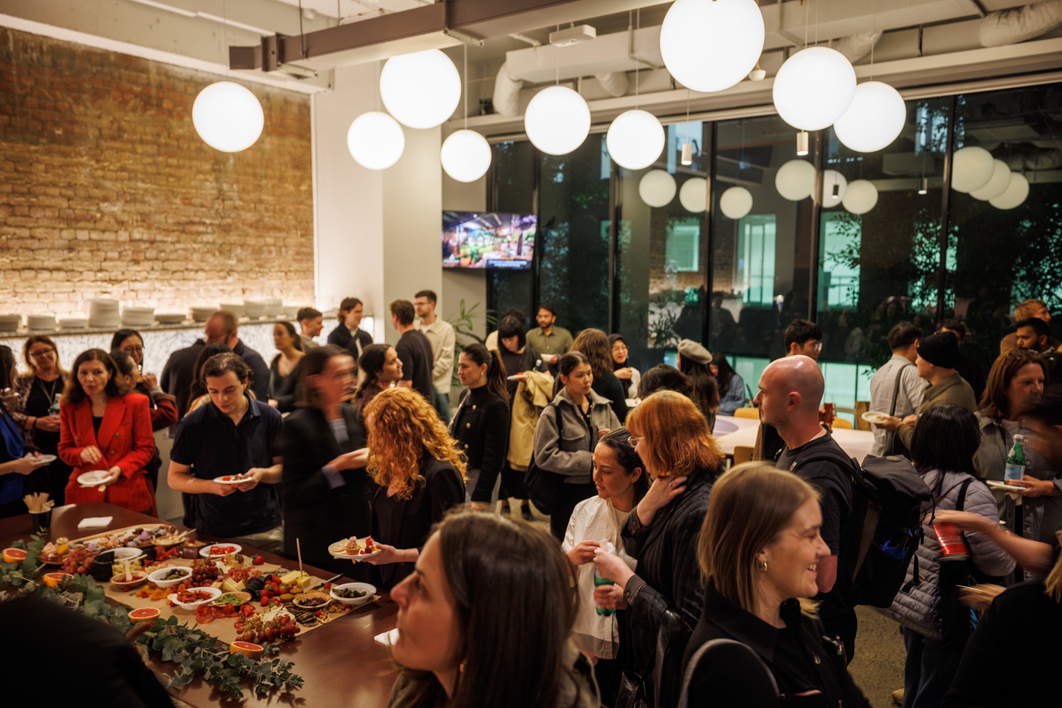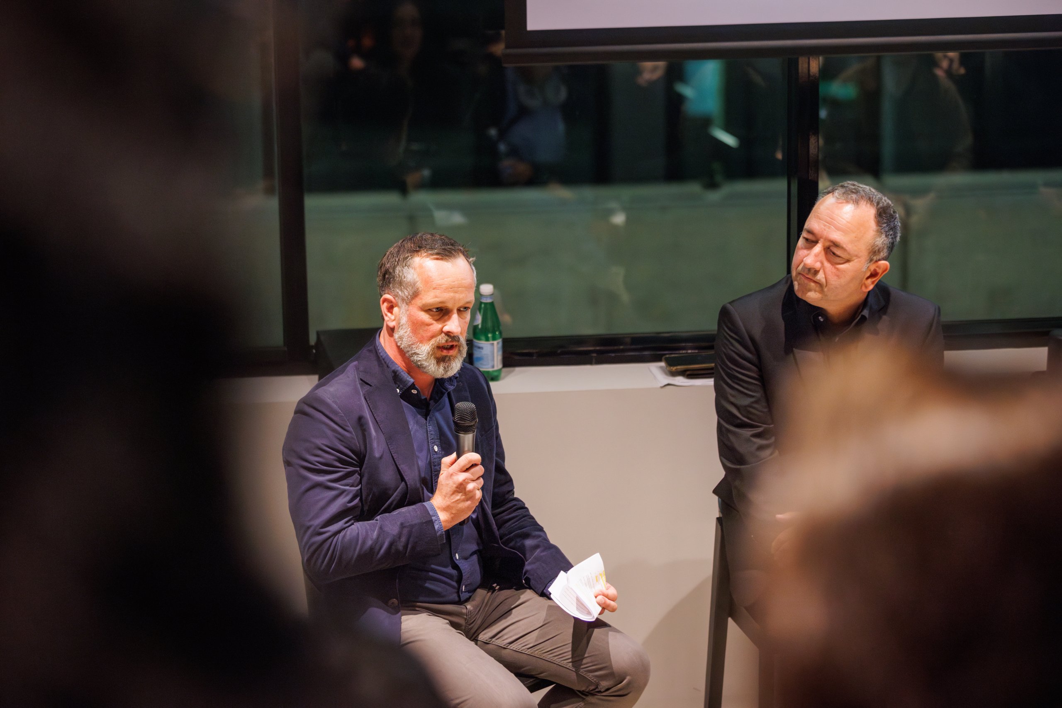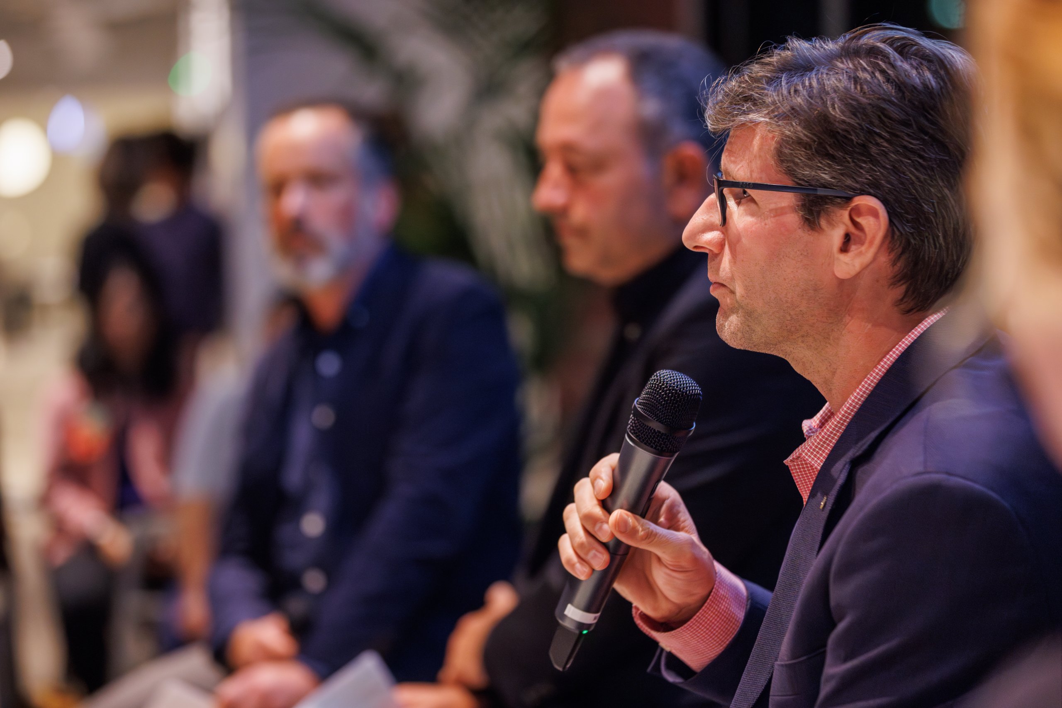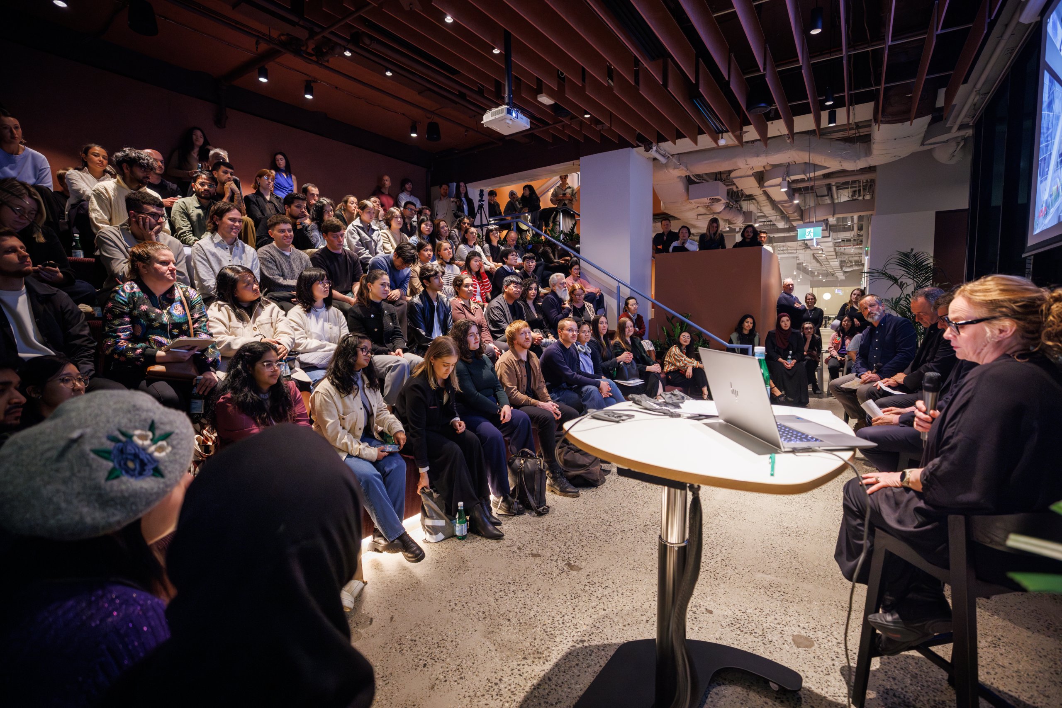Cities are never finished; they evolve with culture, climate and the shifting needs of the people who inhabit them. As Melbourne navigates changing ways of working, climate urgency and a commercial office sector in flux, the future of its CBD depends on more than economic recovery. It demands a reimagining of how space is used, who it serves and what design can make possible.
To explore how design can turn challenge into opportunity, Gray Puksand hosted Futureproofing Melbourne’s CBD on the opening night of Melbourne Design Week 2025. Moderated by Kelly Wellington, the panel featured Nik Tabain, National Managing Partner, Kriston Symons, Principal at Arup, and Glen Dyke, Head of Property Development at Melbourne City Mission.
The conversation revealed a clear throughline: design is no longer just about what buildings are, but what they enable.
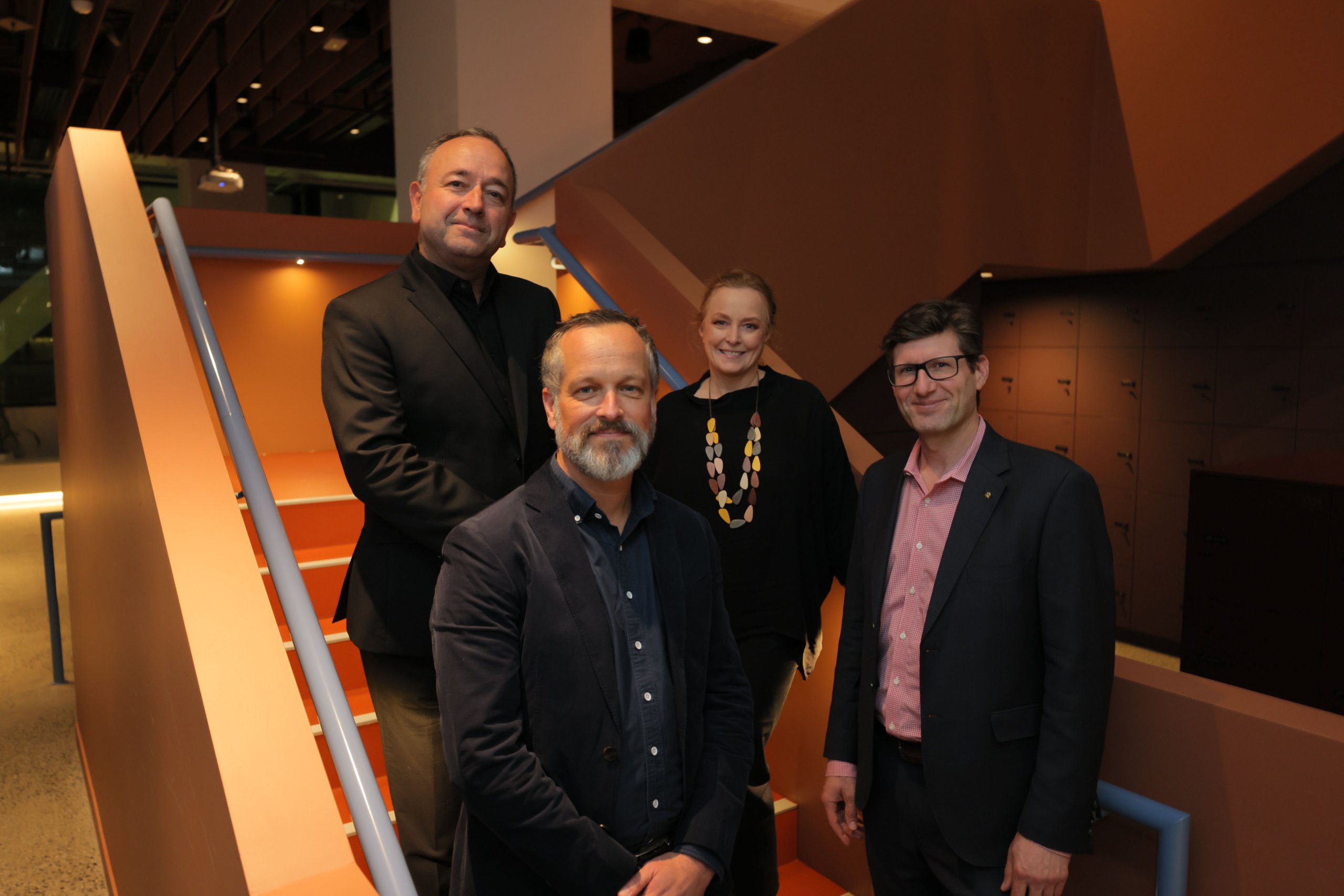
Reimagining existing assets for lasting value
A future-focused CBD will not be built by starting over. It will depend on how well we can adapt and reimagine what already stands. Throughout the panel, adaptive reuse emerged as a critical strategy in reducing environmental impact, while retaining the embodied energy of existing structures.
Nik highlighted this approach through 114-128 Flinders Street, where Gray Puksand’s client is considering retrofitting a large carpark as a contemporary mixed-use building. Rather than removing structure, the design retains the original concrete frame, introducing new volumes and uses with minimal material impact.
“Every building holds a significant amount of carbon,” Nik explained. “When we reuse what’s there, we respect that investment and reduce the waste that comes with starting again.”
Glen also spoke to this through the lens of social infrastructure, sharing how the new Hester Hornbrook City Campus repurposes a commercial tenancy into an educational facility. The design integrates learning and wellbeing to support students facing various education barriers, while carefully considering the practical needs of staff working out of the space.
By retaining the existing structure and investing in targeted upgrades, the project delivers critical community value within a central, accessible location for disengaged students. In a market where speed to occupancy and environmental compliance directly influence feasibility, working with existing assets can deliver quantifiable outcomes without compromising design integrity.
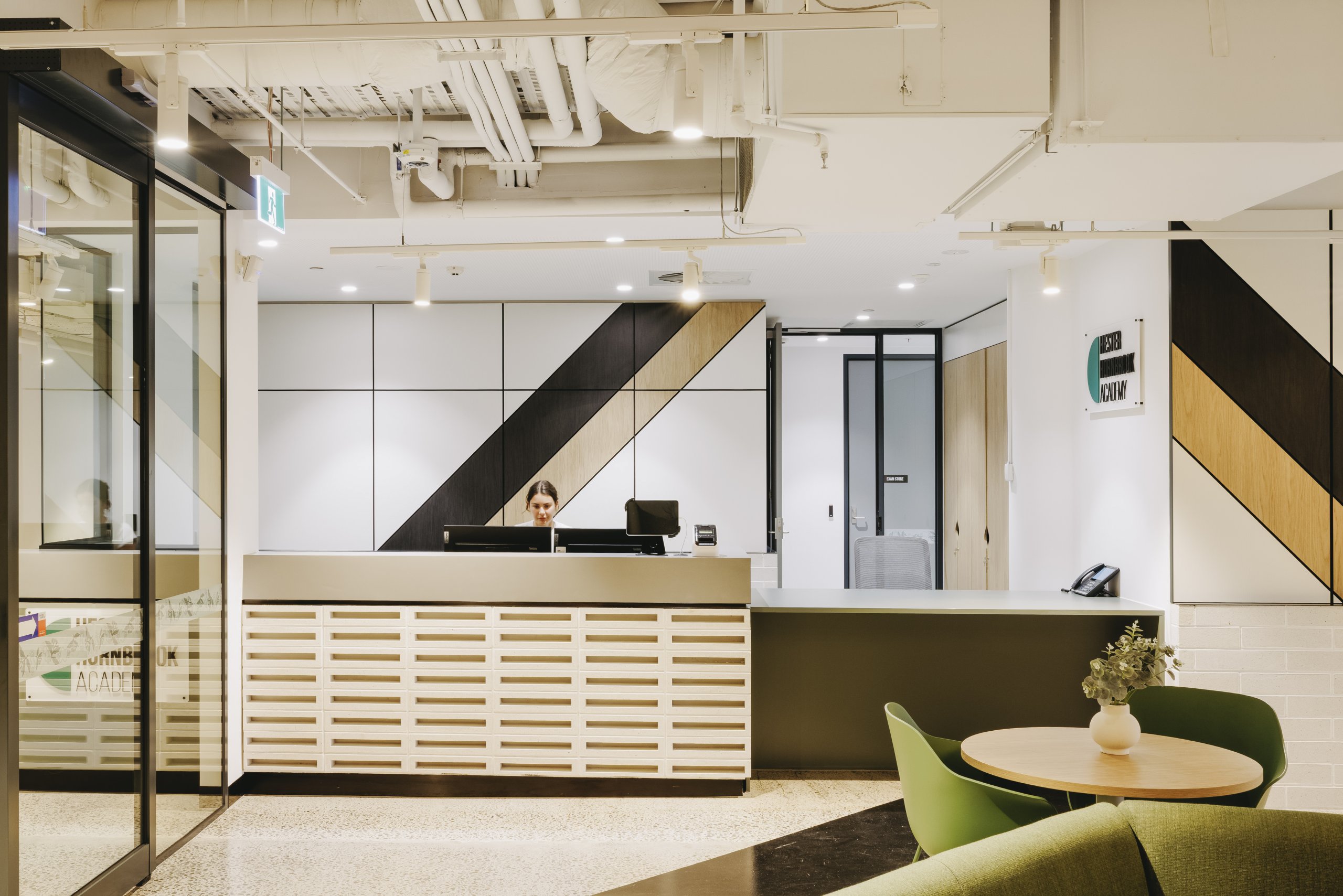
Designing the ground plane for inclusion and activation
As Melbourne’s CBD adapts to new patterns of use, the street level has become a critical site of opportunity. Inclusive, well-designed ground planes invite movement, interaction and safety, while extending a building’s value beyond its tenants.
This thinking informed Gray Puksand’s repositioning work at 469 and 485 La Trobe Street, where traditional lobbies have been replaced with open, flexible spaces designed for pause, work and interaction.
When buildings contribute to their surroundings, not just visually but socially, they build resilience into the public realm. In a city where hybrid work has hollowed out large parts of the day, activating the ground plane becomes essential in restoring relevance, safety and civic life to the precinct.
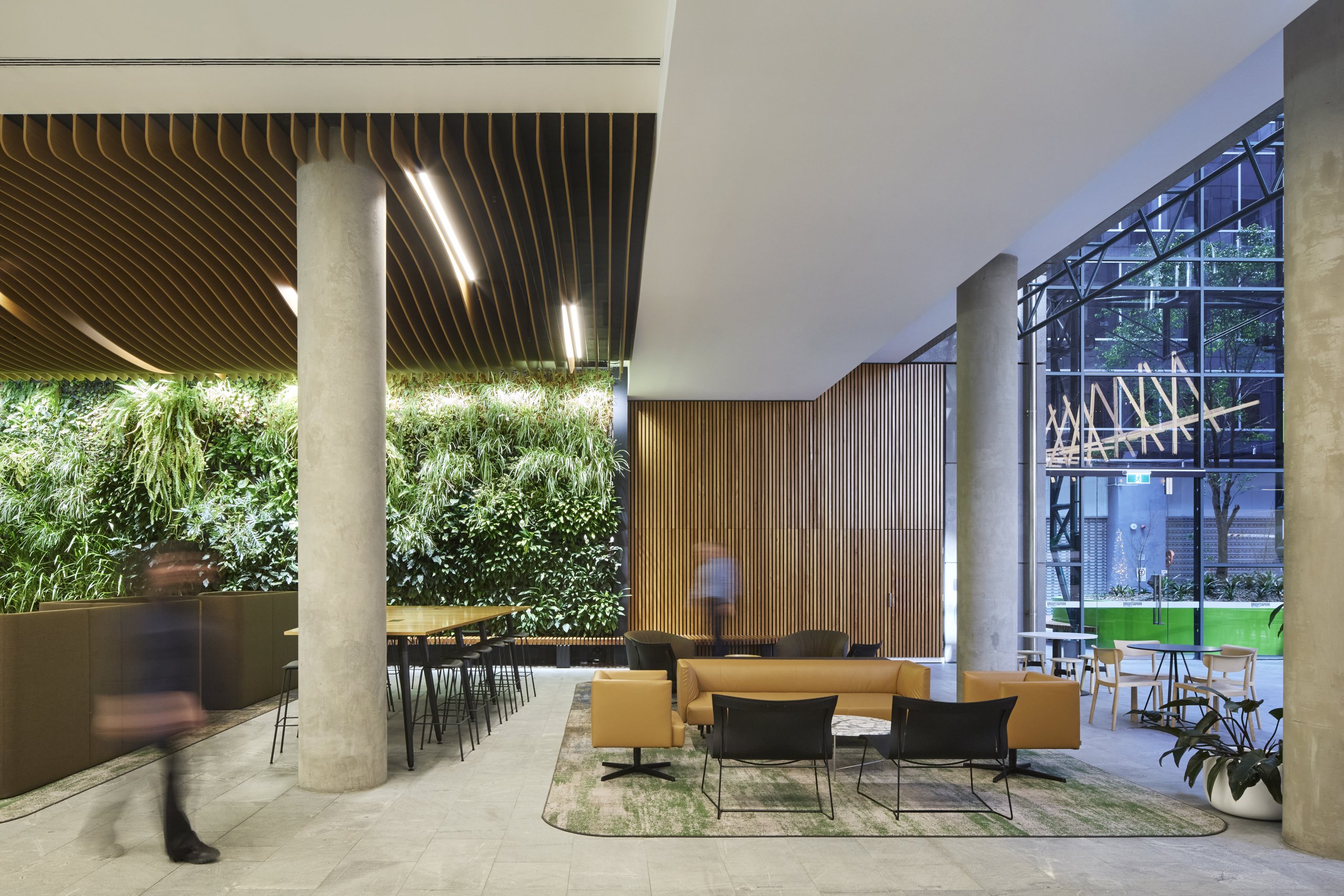
Elevating building performance through electrification
If the future of the CBD is defined by resilience, then performance must be designed from the outset. Electrification, once seen as a technical upgrade, is now a fundamental design consideration.
Kriston highlighted that performance gains often come from small, deliberate choices. “Even just shifting the temperature band by a degree can significantly reduce energy use,” he explained.
At 111 Bourke Street, Arup is guiding a full electrification and services upgrade as part of a broader repositioning. Paired with winter gardens and climate-responsive planning, the design reduces mechanical interventions while enhancing comfort and flexibility across the life of the building.
Kelly noted that these systems are now a front-end conversation. “Clients expect sustainability and technology to be resolved early. It has to support the user, not sit alongside them.”
We have a clear ambition for the CBD’s future; one shaped by inclusion, flexibility and considered design.
“Futureproofing the city means creating spaces that can respond to social, economic and environmental change while making room for what’s next,” concluded Nik.
Explore our recent commercial projects here.
