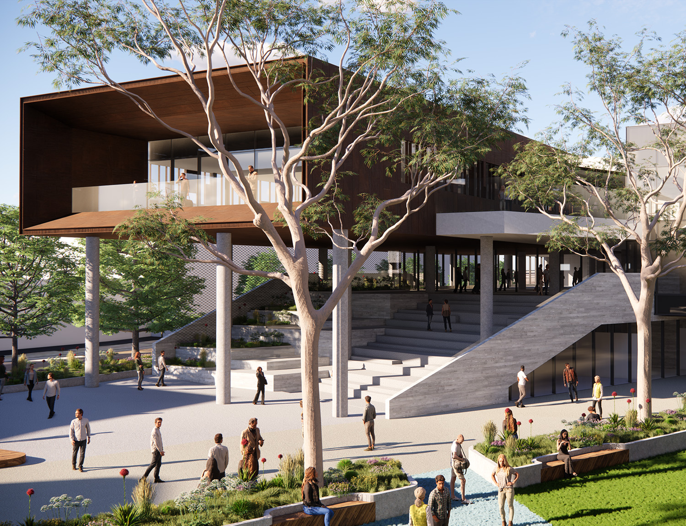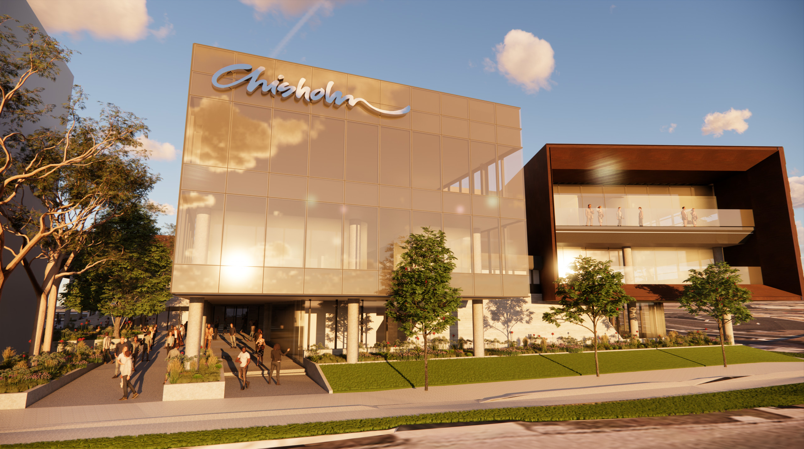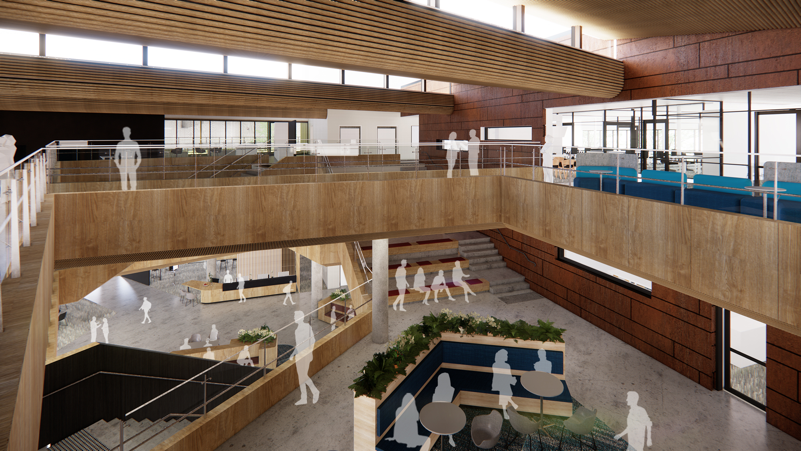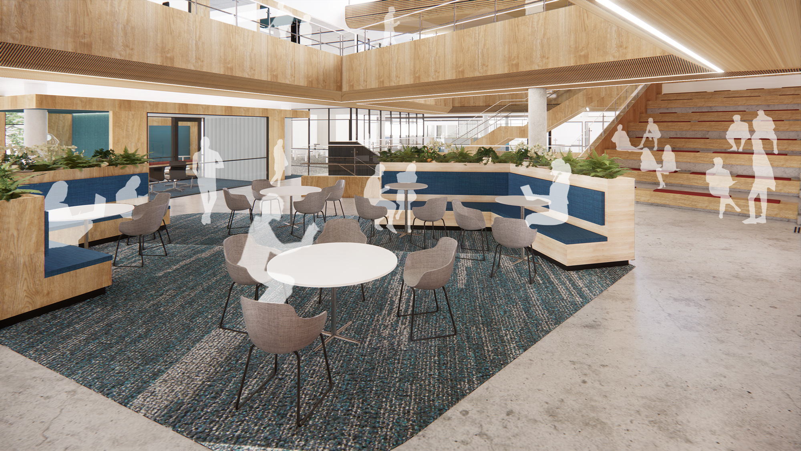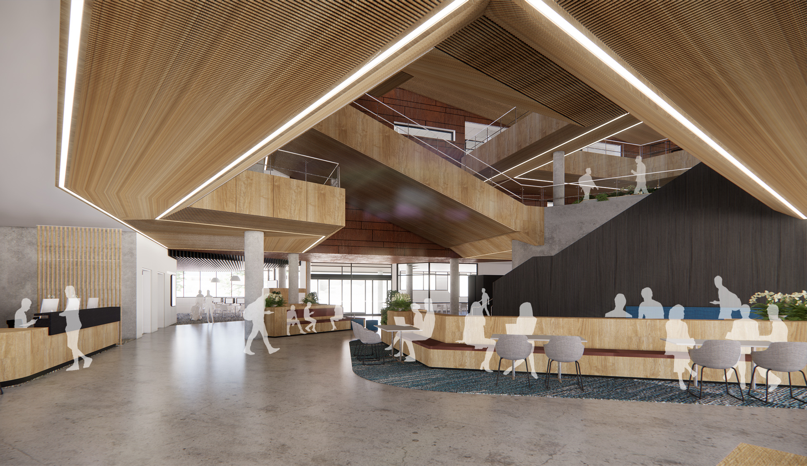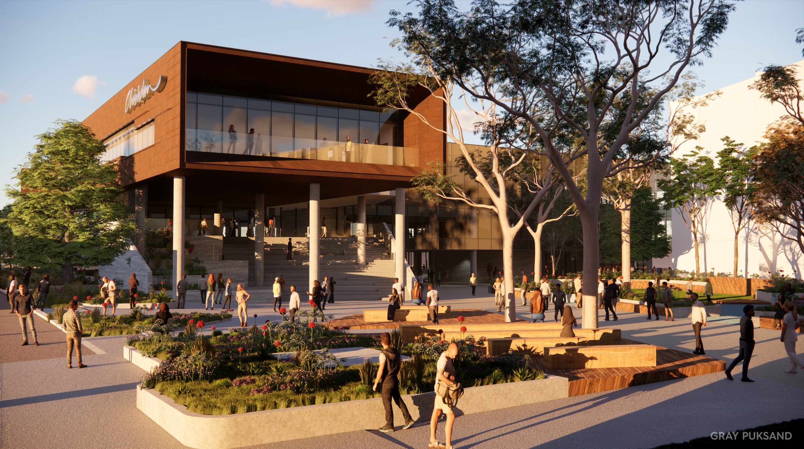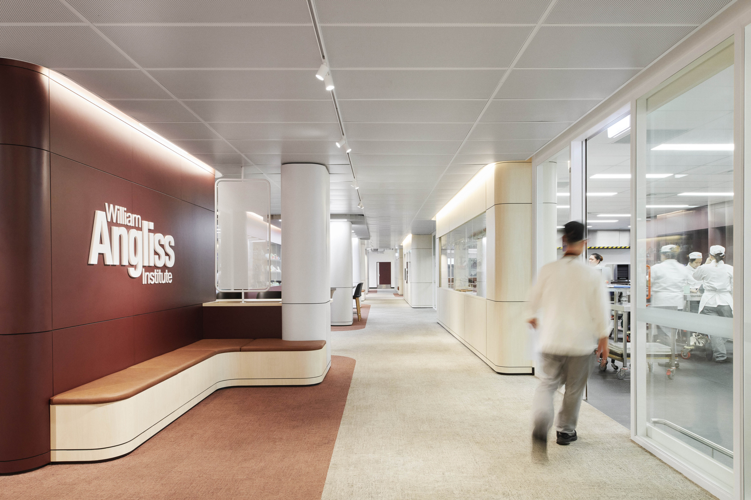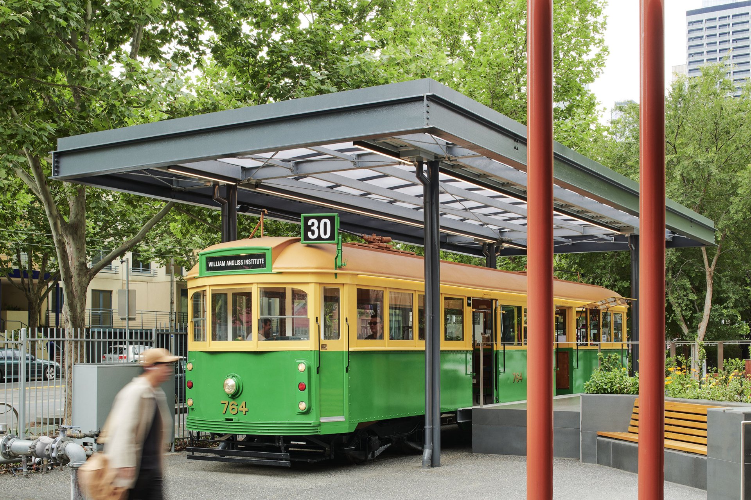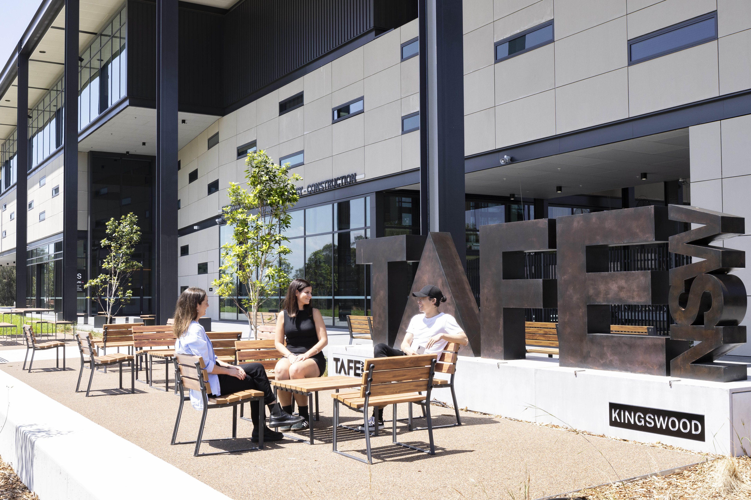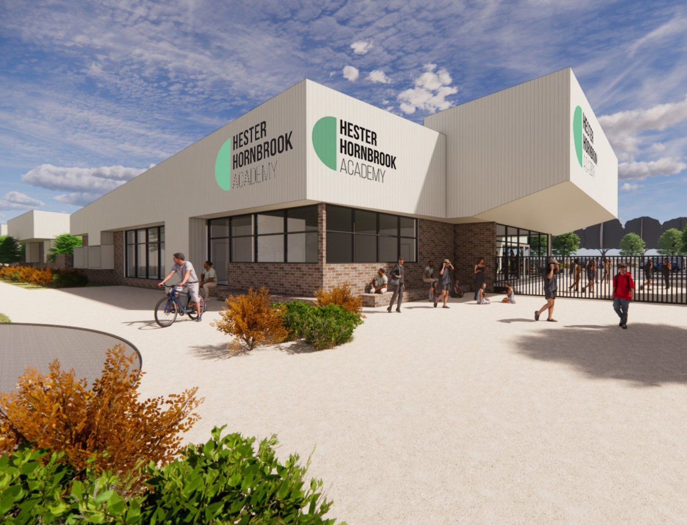Stage 2 of the Frankston Campus Redevelopment for Chisholm Institute continues the ongoing redevelopment of the campus, aligned with the strategic campus development plan.
This new $67.6M multi-level learning and working environment has been master planned as a strategic contribution to the campus realm, acknowledging its highly visible roadway location and siting adjacent the Frankston CBD. With a strong focus on student and staff experience, the new learning and working spaces emphasise connectivity, multiuse, student agency, occupant wellbeing and future capability.
The precinct integrates new spaces for student services, informal and social learning areas, along with a substantial contribution to development of a campus “green spine”, through purposeful outdoor study, gathering and social spaces.
As skills training requirements continue to evolve in response to local and regional economies and employer needs, it is critical that planning and design of new skills training environments focus on balancing current spatial and functional needs, with initiatives able to support and encourage future learning opportunities.

