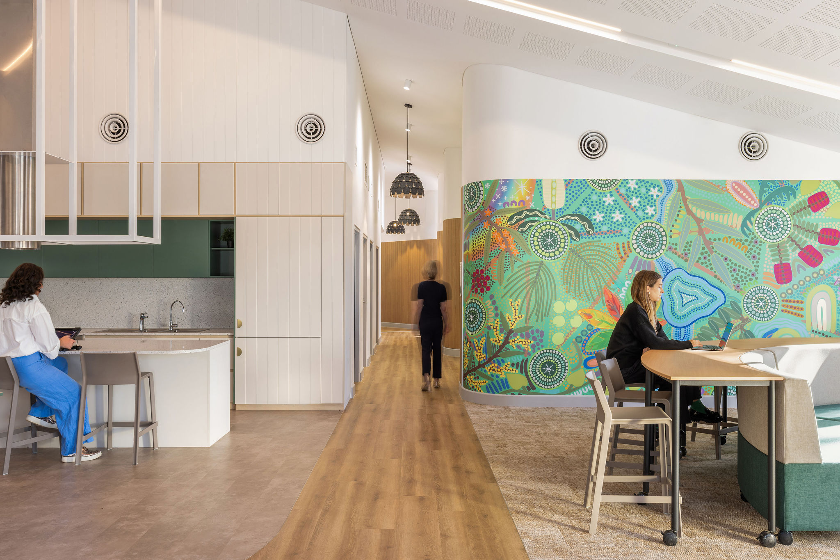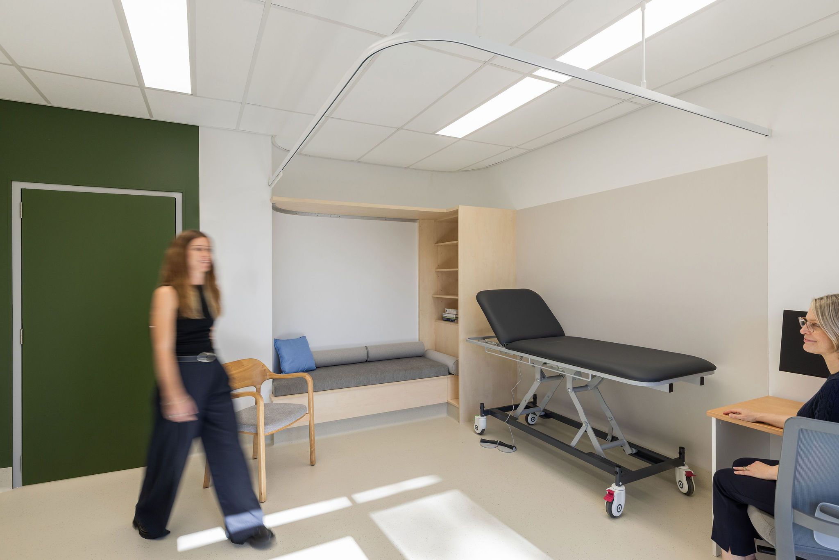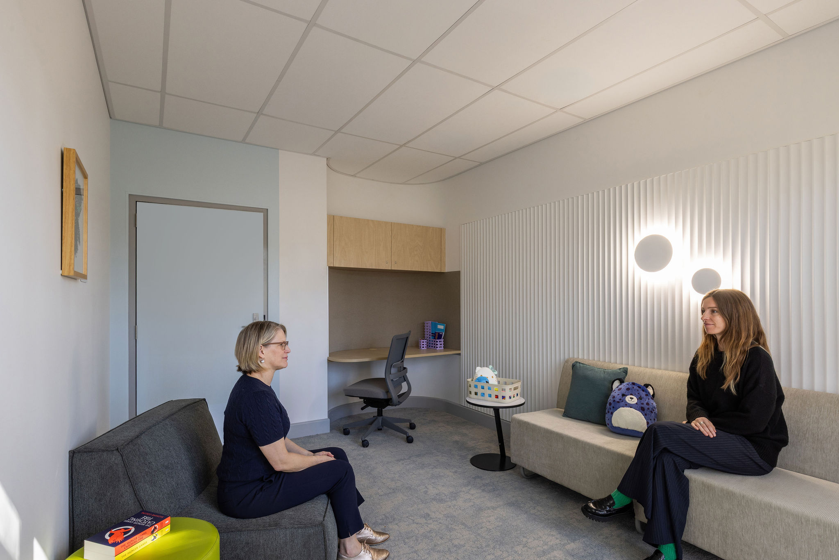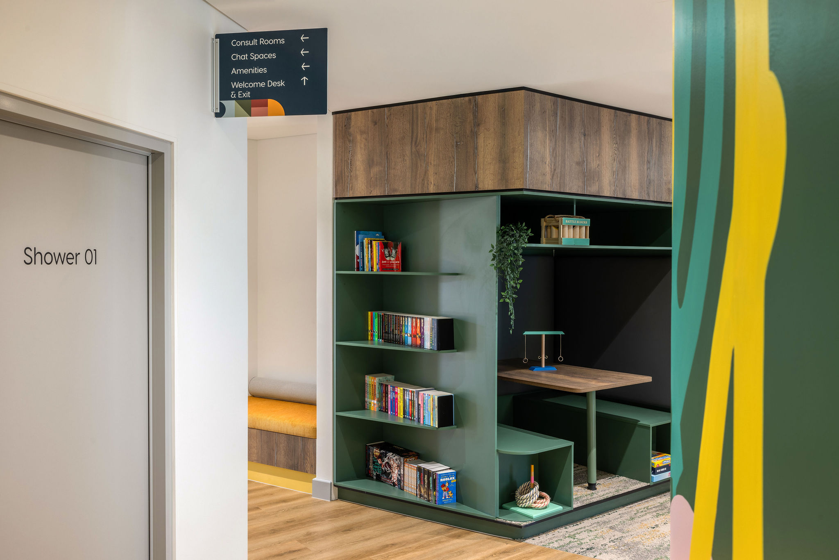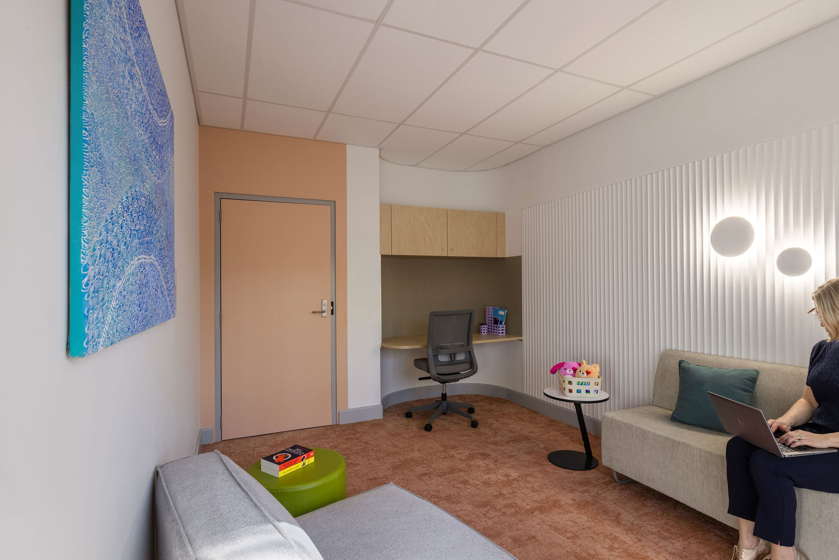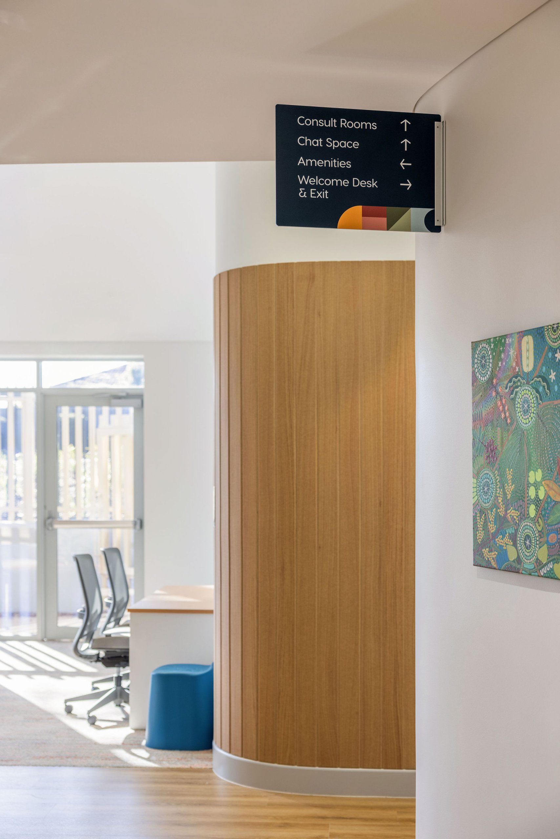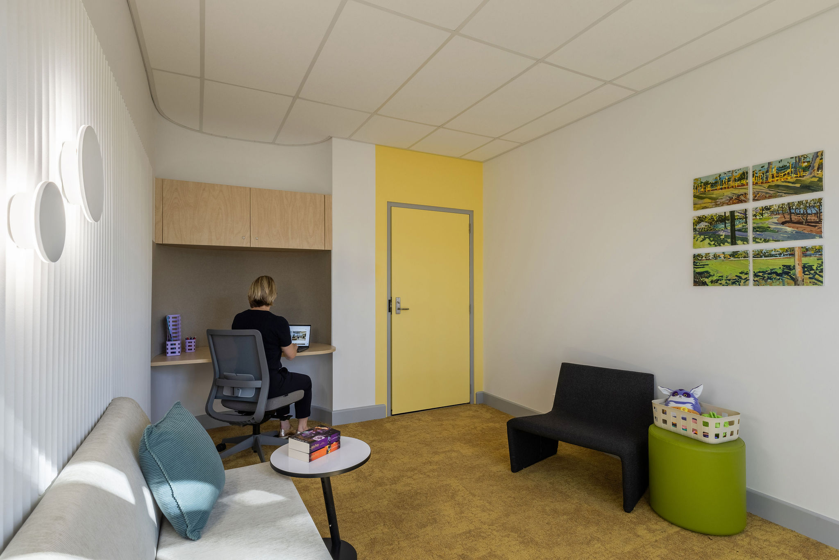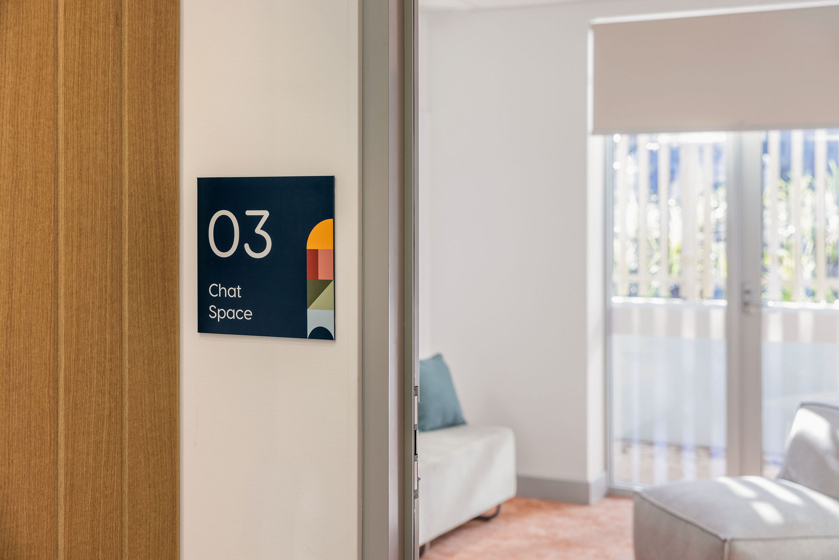The Dakabin Youth Hub represents a pivotal step in Children’s Health Queensland’s commitment to delivering accessible, community-integrated health services for young Queenslanders. Strategically positioned at the entry of Dakabin State High School, the project embraces a co-located model that fosters daily visibility and access within a familiar, youth-centric environment.
Designed in close collaboration with Children’s Health Queensland and youth stakeholders, the facility provides a welcoming, multi-functional setting for both individual consultations and group programs. The architectural language responds to context, nestled within a landscape of native flora and adjacent to residential fabric, the built form gently negotiates its surroundings.
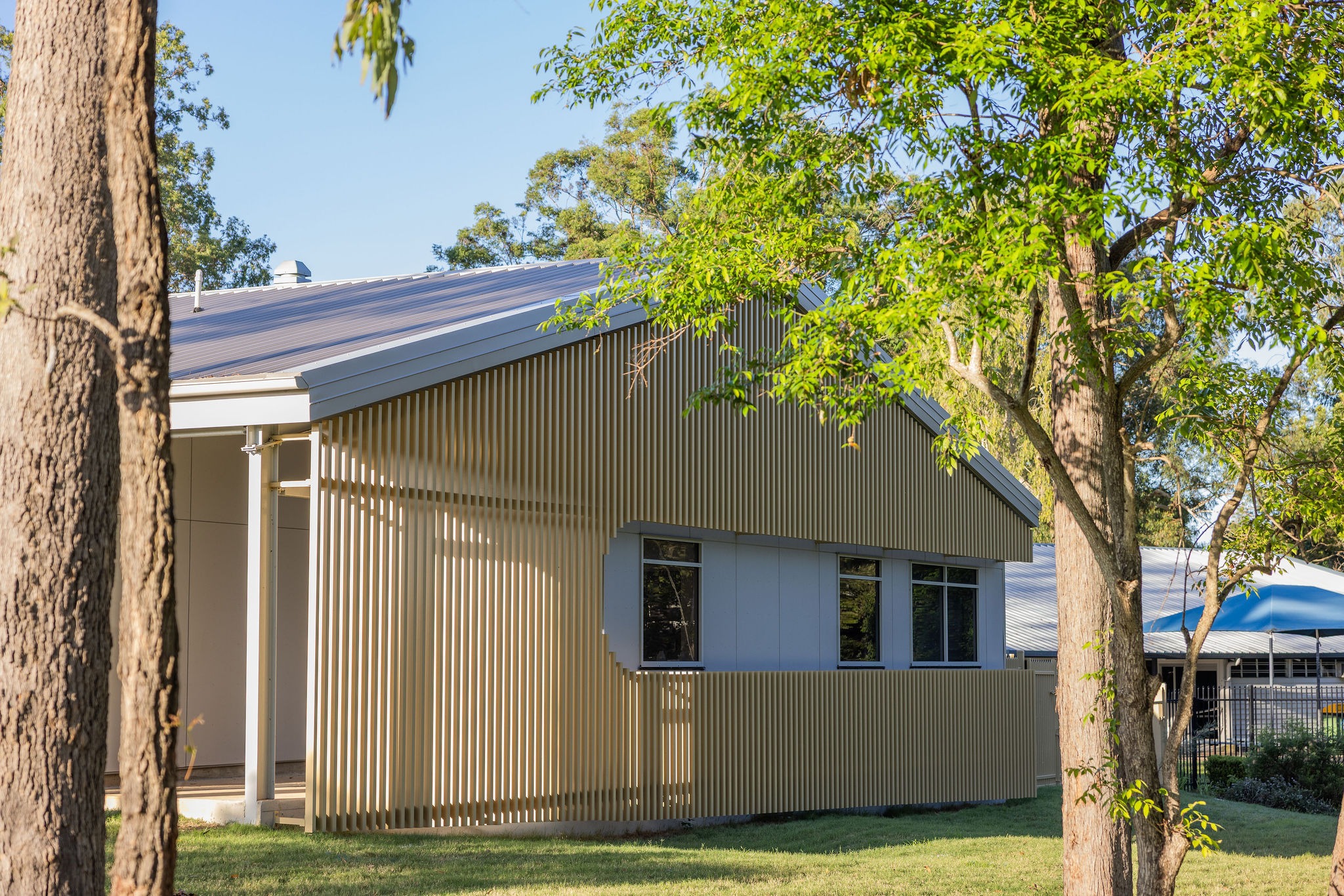
The defining feature of the design is a singular extruded gable roof that follows the site’s natural topography, bisected at the centre to create the entry point, connecting the youth hub with the broader school campus. A covered internal courtyard mediates between the two wings of the building, integrating informal gathering space with a productive herb garden, serving the adjoining commercial teaching kitchen.
Internally, the spatial experience is shaped by generous cathedral ceilings, expressed timber finishes, and a palette designed to promote calm and wellbeing. These interior gestures reinforce the building’s dual purpose: as a place of care and a centre for learning.
Safety, privacy, and dignity underpin the design response. The project incorporates a suite of passive design strategies including north-south orientation, deep overhangs, and retention of native vegetation, while active measures such as solar panels, water-efficient fixtures, high-performance glazing, and sustainable materials contribute to long-term environmental performance.
The Dakabin Youth Hub exemplifies architecture’s capacity to empower communities by creating places that are functional, inclusive, and deeply attuned to the needs of their users now and into the future.
