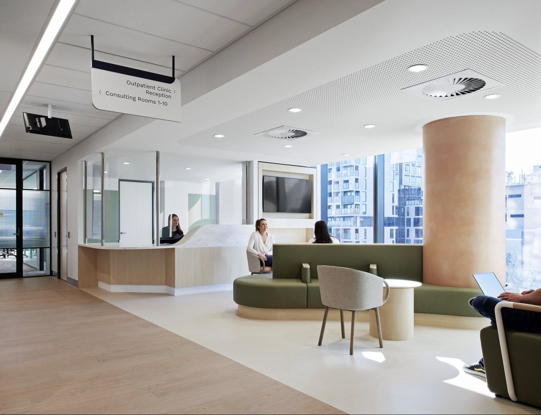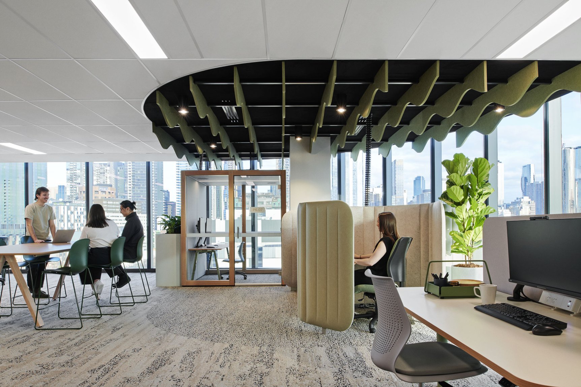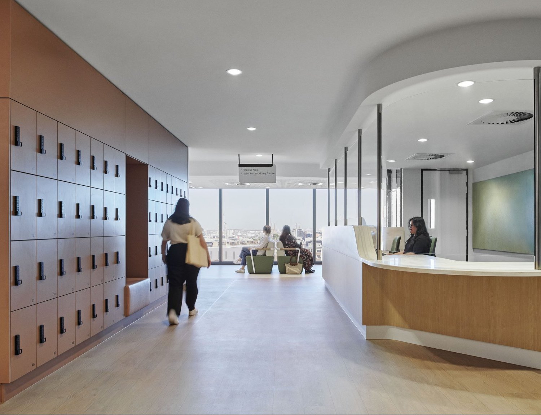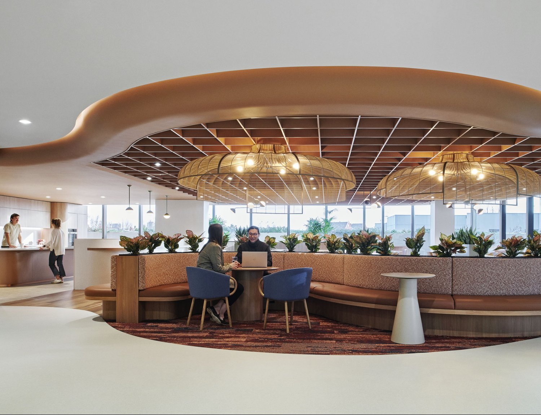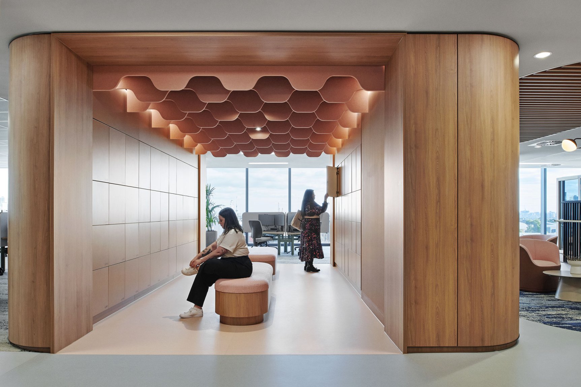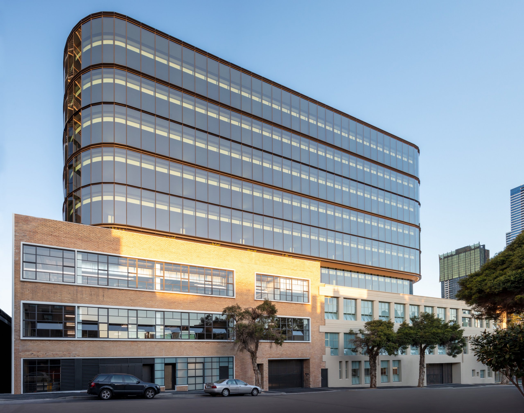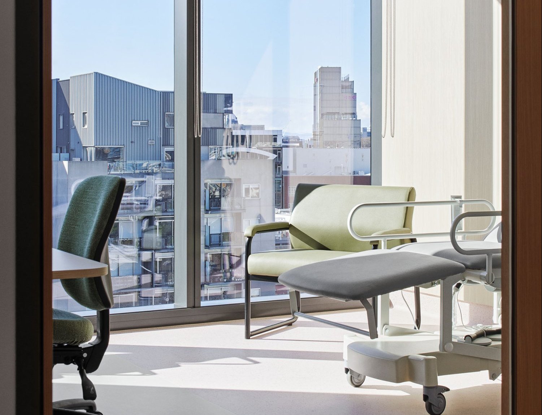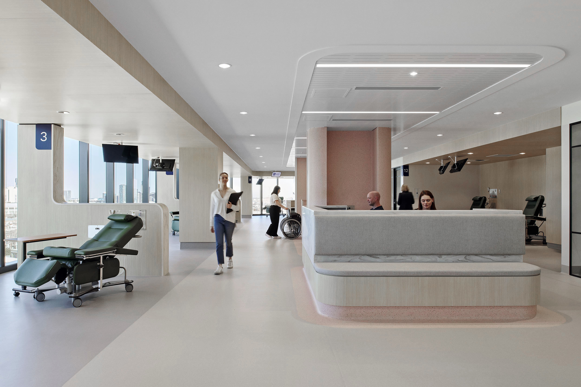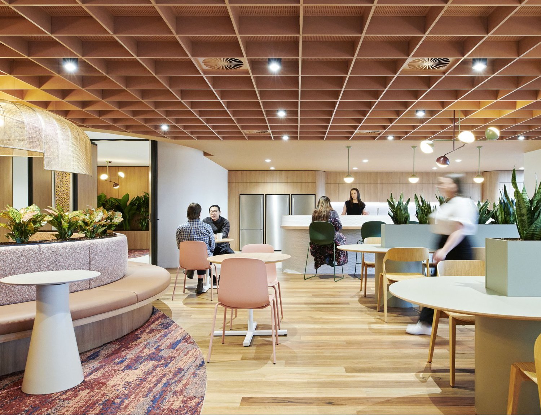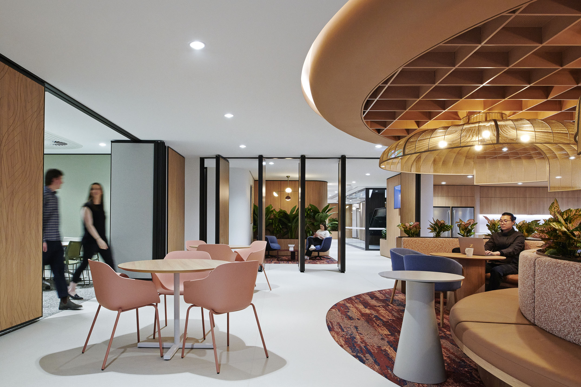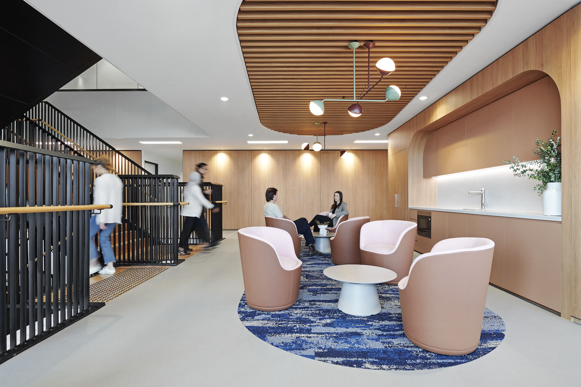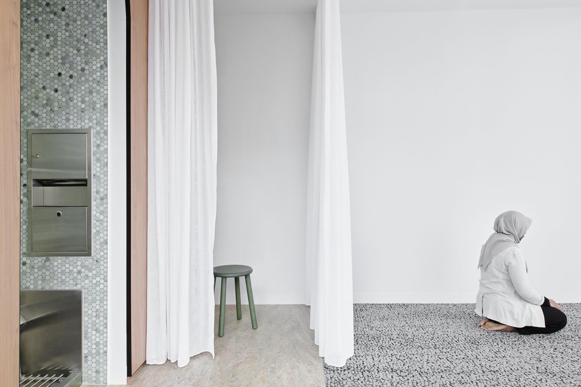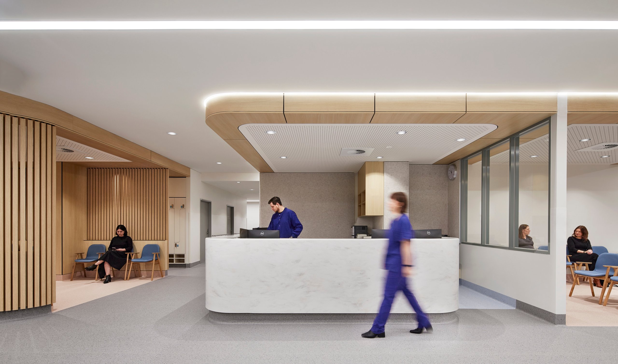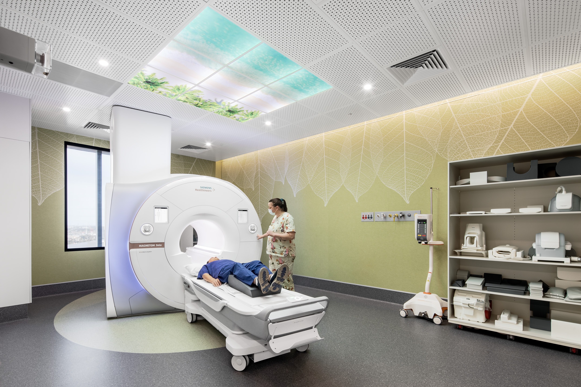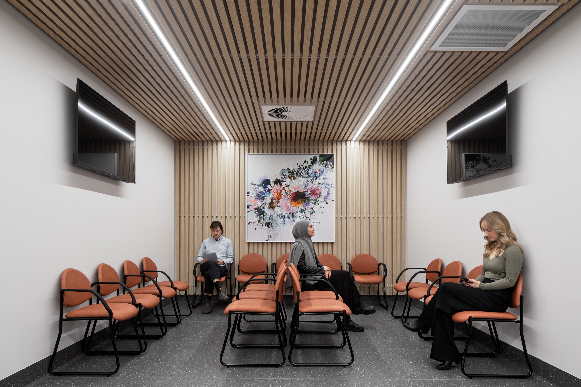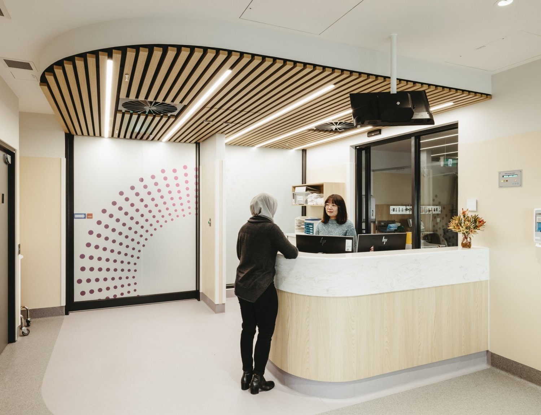Royal Melbourne Hospital (RMH) secured a 10-year lease for Levels 3-8 at 611 Elizabeth Street North Stage 1. The base building is designed by Gray Puksand and houses Toyota and Woolworths Metro as other anchor tenants operating from lower levels of the building.
Royal Melbourne Hospital engaged Gray Puksand to design and develop 6 floors for office accommodation and clinical use. 5 of these floors house workspace accommodation for various RMH clinical and non-clinical support services which had been previously relocated from the nearby RMH Parkville site.

