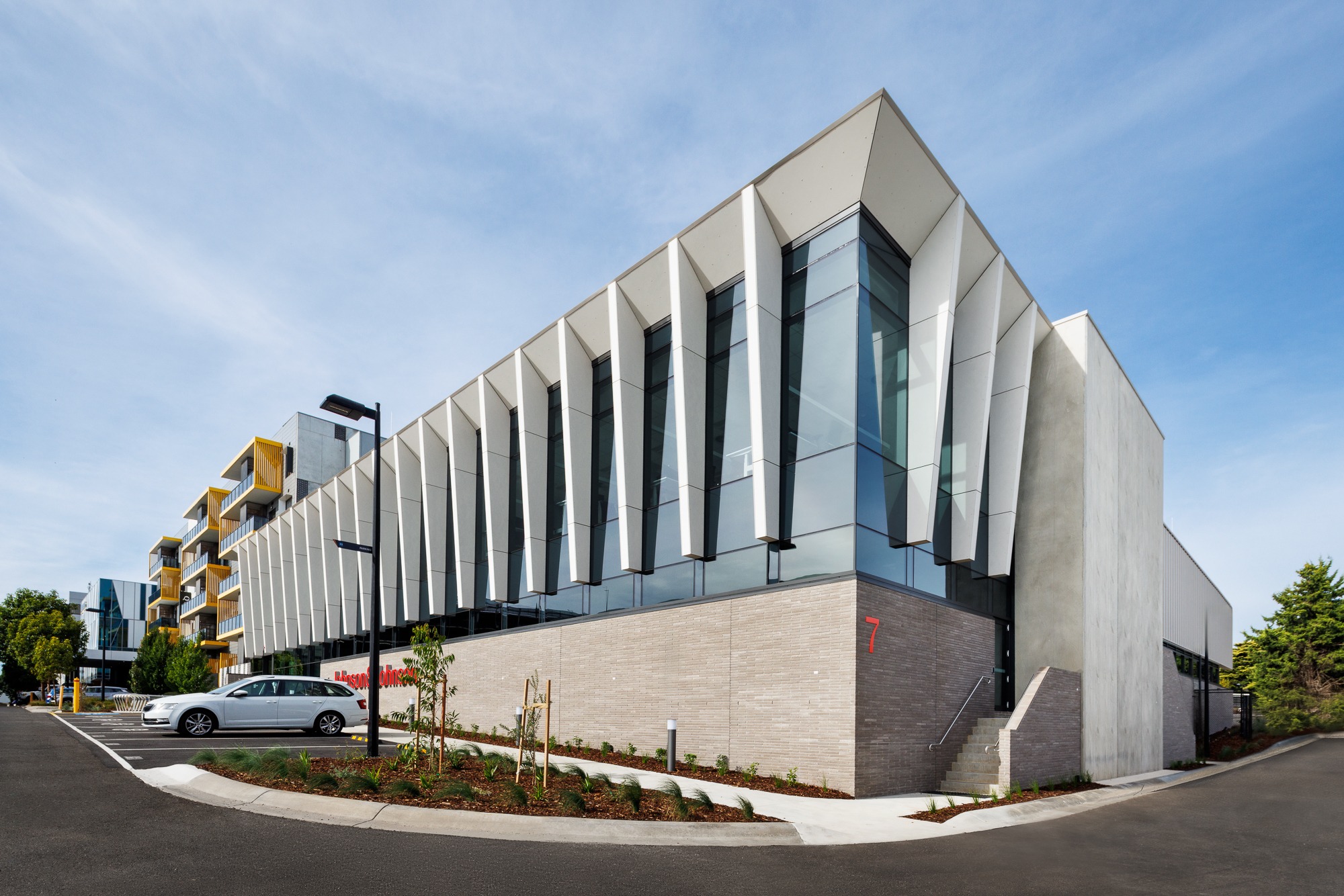The new Johnson & Johnson Medtech facility at Ferntree Business Park brings together J&Js commercial team, Medtech distribution and an education space for training doctors on the use of their state of the art Velys Digital Surgery.
The 1,200m2 warehouse space contains surgical equipment and technology that services near by Monash Hospital and 50 other hospitals across Victoria and Tasmania. The space is clearly delineated between ‘dirty’ receivals for the return of used equipment for cleaning and sealing moving to the ‘clean’ zone for storage, ready for redistribution. The team at Gray Puksand worked closely with J&J to ensure the facility operated safely and efficiently to their stringent standards.
There is a long term vision at Ferntree Business Park to create a pedestrian focused green spine with a university campus like setting providing a host of outdoor spaces. Extensive landscaping, seating and bbq areas to invite users into the space and static exercise equipment to facilitate and active and healthy lifestyle. Working closely with J+J this approach to wellness has been continued into their new MedTech facility. The building considers passive solar design with its orientation and sun shading elements, whilst the interior has the wellness of its occupant as a priority.
Warehouse spaces are generally reminiscent of a bunker, dark and oppressive to the user, through carefully considered use of highlight windows and skylights we were able to provide a facility with an abundance of natural light crucial to wellbeing, whilst maintaining the temperature controlled internal environment.
The modern light filled workspace, contains various spaces for collaboration and individual work, AV rich adaptable meeting spaces essential for this international business, comfortable staff breakout spaces and end of trip facilities. This project represents a significant step forward in enhancing patient care and empowering medical professionals throughout the region.

