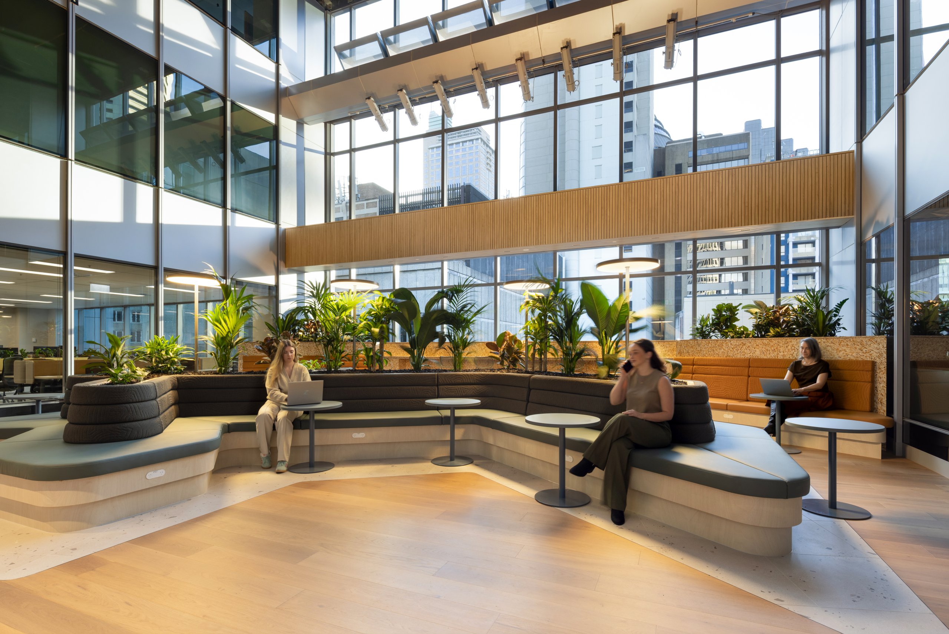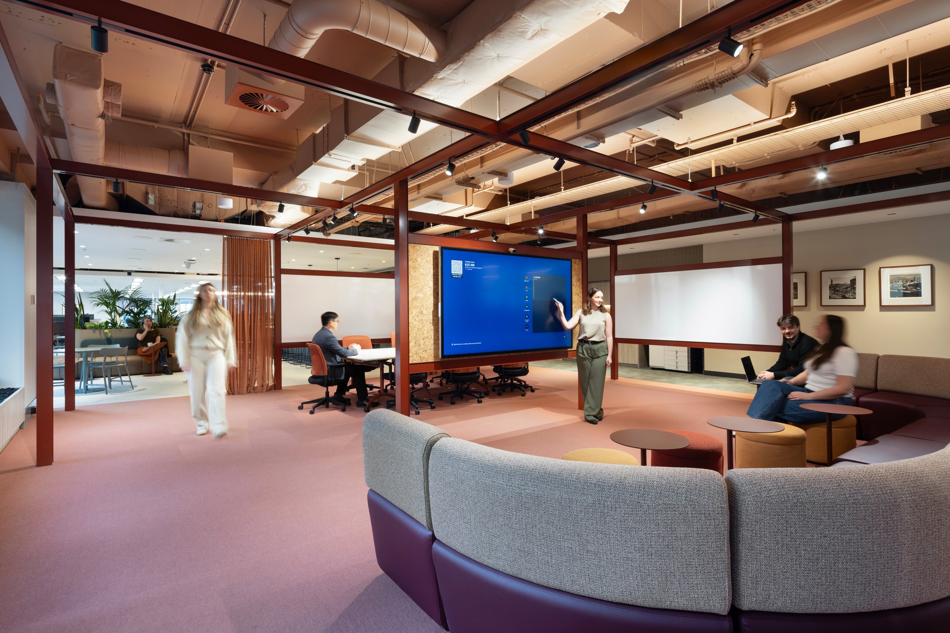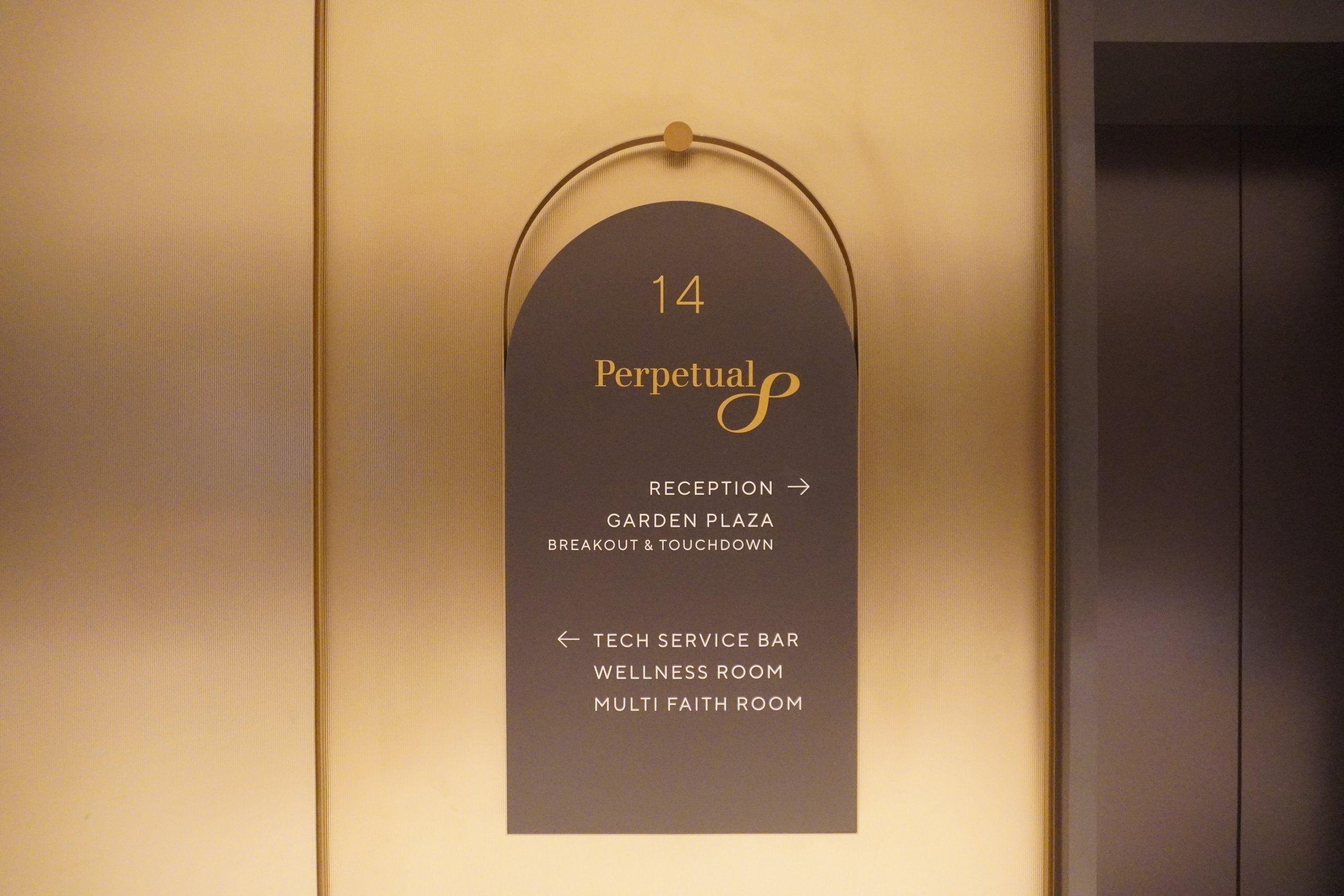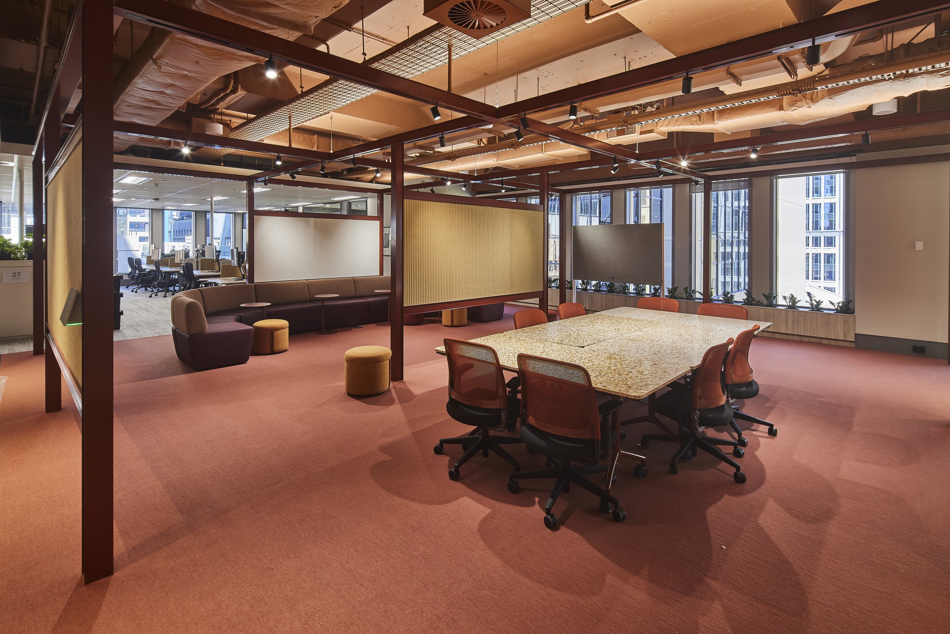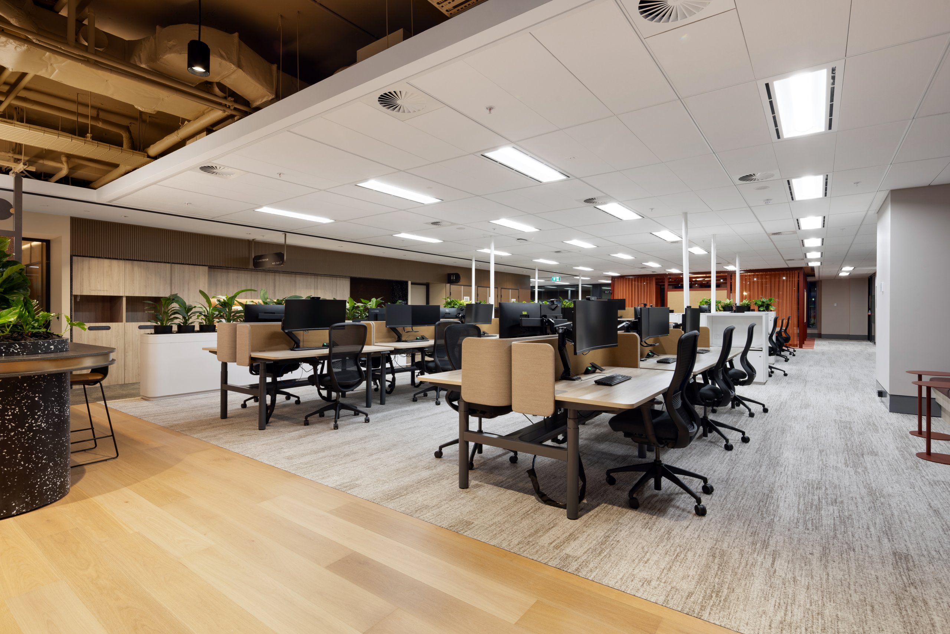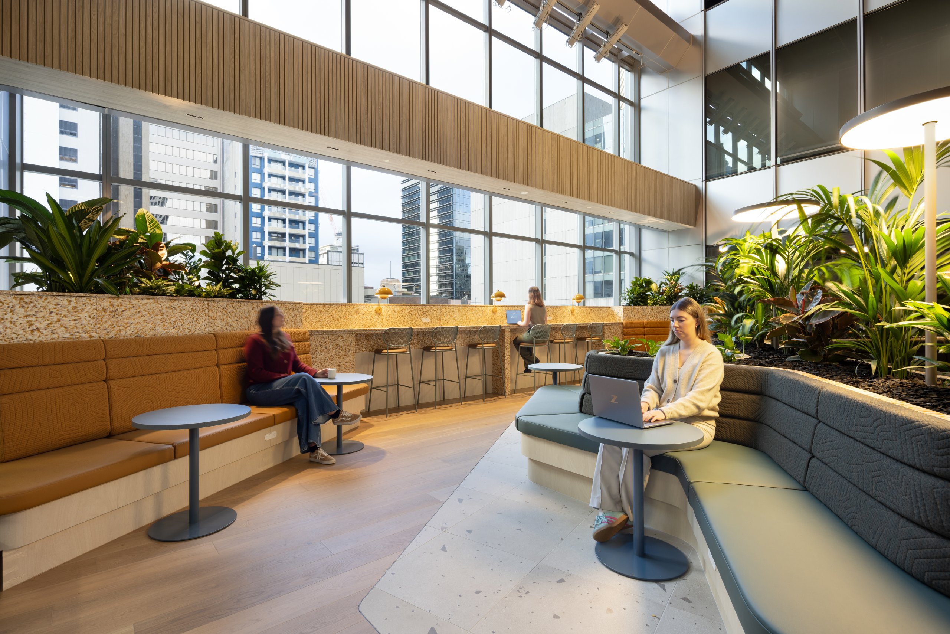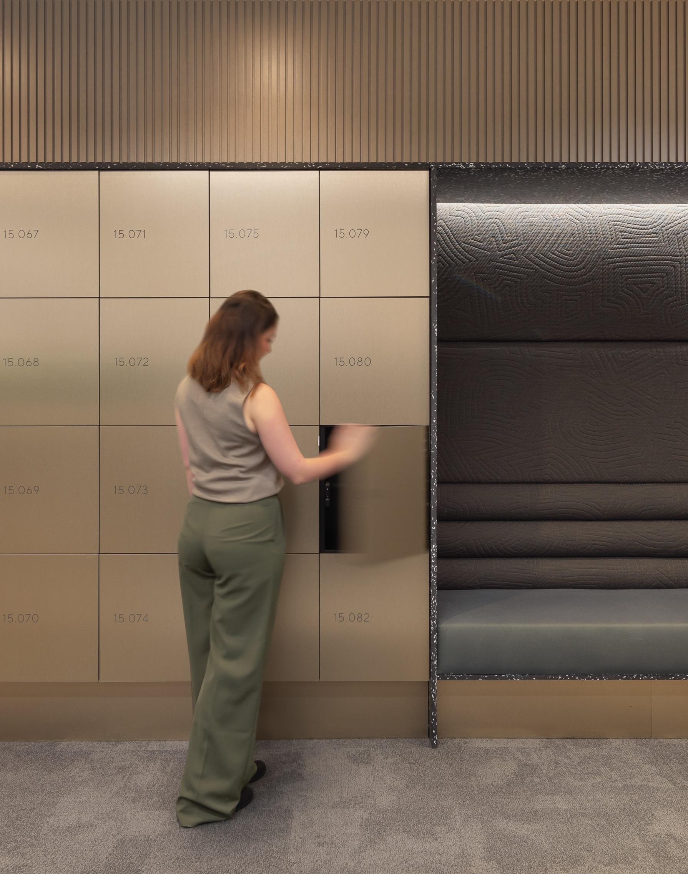Genuine collaboration, building trust, and executing with excellence were all key to driving this new ‘teaming workplace’ from idea to physical outcome. A positive example of aligned thinking from an educated client team and forward-thinking design firm.
Despite almost all organisations enabling flexibility inside and outside the workplace, there has been surprisingly limited innovation in workplace strategy in over a decade. This unique partnership between a corporate organisation and a design and strategy firm with a focus on real research and creative vision, show what can happen when standard solutions are not good enough.
The result is without precedent. A new ‘teaming’ workplace was developed to enhance teamwork, ideation and utilisation. The design of the fitout focuses on team spaces and requirements called ‘teaming pods’ rather than primarily individual needs in terms of workstations. It also emphasises informal collaboration with the introduction of a 3 story high ‘garden plaza’. This was converted from a ‘storage area’ not even considered in the leased NLA – we turned this free space into one of the most popular places in the entire fitout.
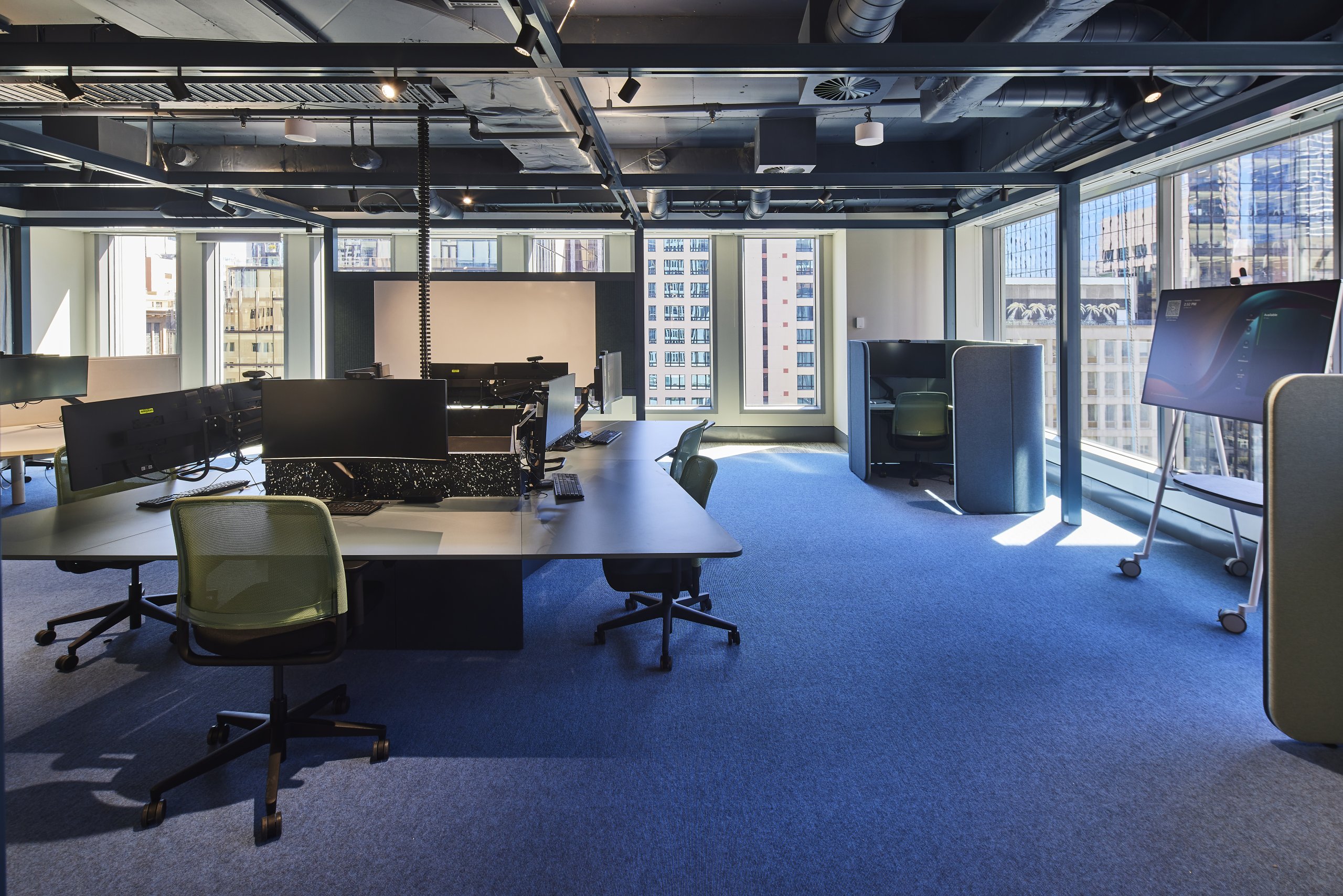
Perpetual means enduring and sustainable. We developed a creative fusion of legacy and change to generate new value for teams, community and the environment. Conceptualising Perpetual in its literal sense, the design vision forms as a layering of past, present and future.
Materiality is driven by perpetual life cycles, renewability and textural contrast. Subtle references between the environment and Perpetual’s aspirations are woven through each space. Finishes are unashamedly upcycled and celebrate having a previous life. We incorporated infinitely recyclable steel, pcr plastic, regenerative and renewable cork, fsc timber. bringing together companies, the old and the new, a textured surface layered on a structured substrate, blending the man made and the natural.
Significant quantities of the old fitout were re-used or re-homed. Over 1000 items (24 tonnes) were donated to offices, public schools and social housing (tambour storage is highly reusable in compact living spaces).
The final multi-floor fitout has resulted in consistently booked teaming pods and overall more people in the workplace despite occupying less floor space. As there has been no change in building, the project offers excellent ‘controlled’ experimental conditions to test the efficacy of this new work model. The data shows the strategic vision is working as intended.
