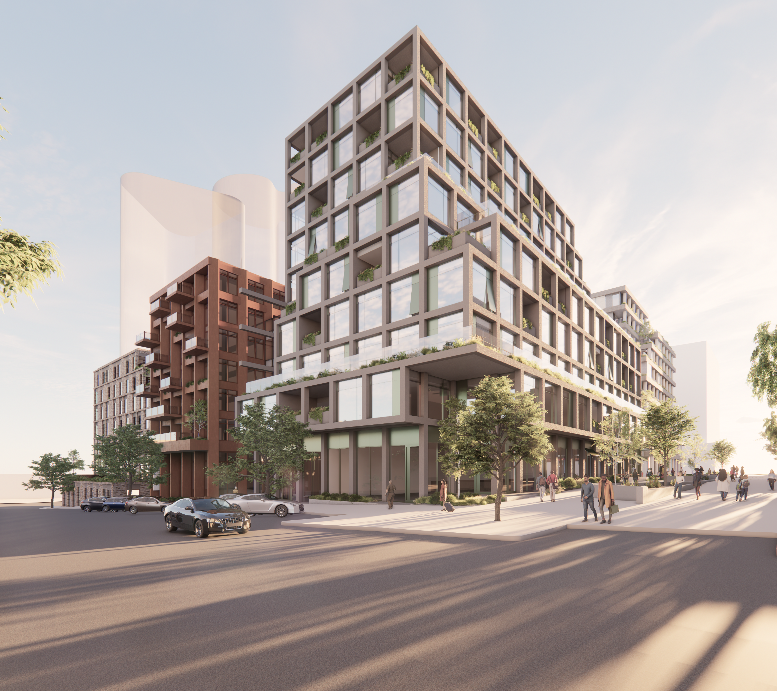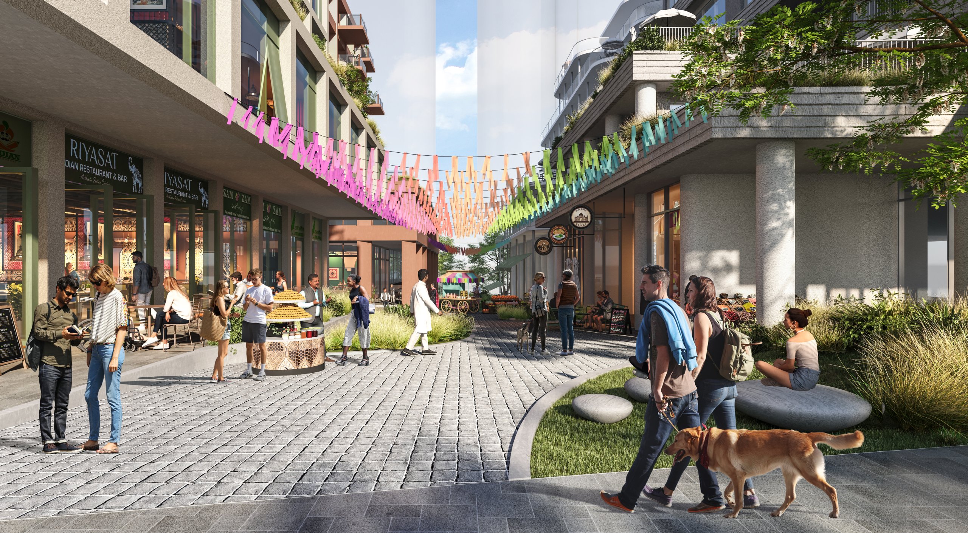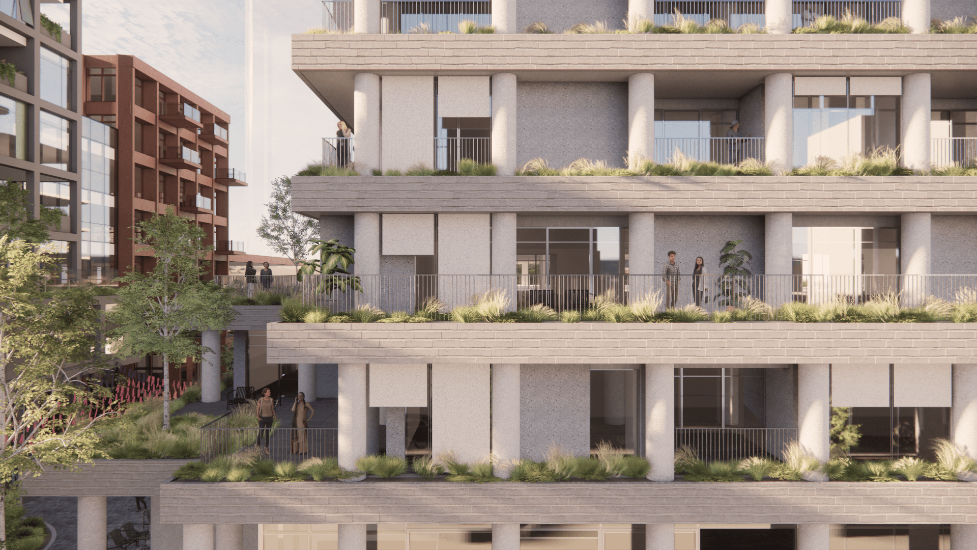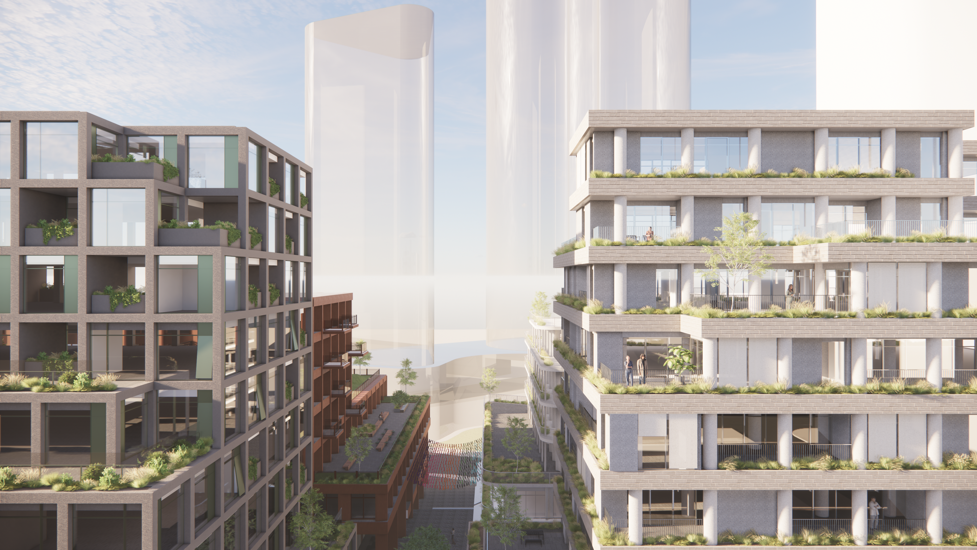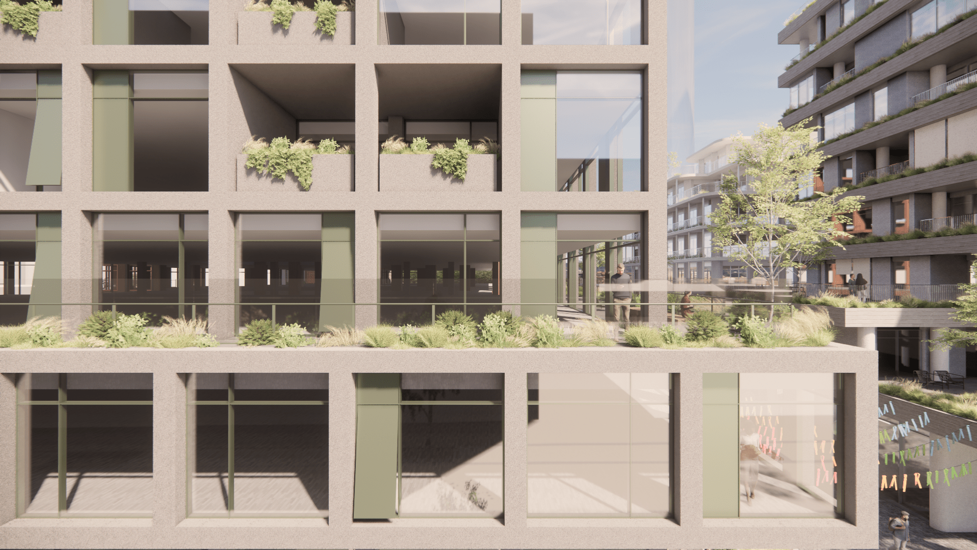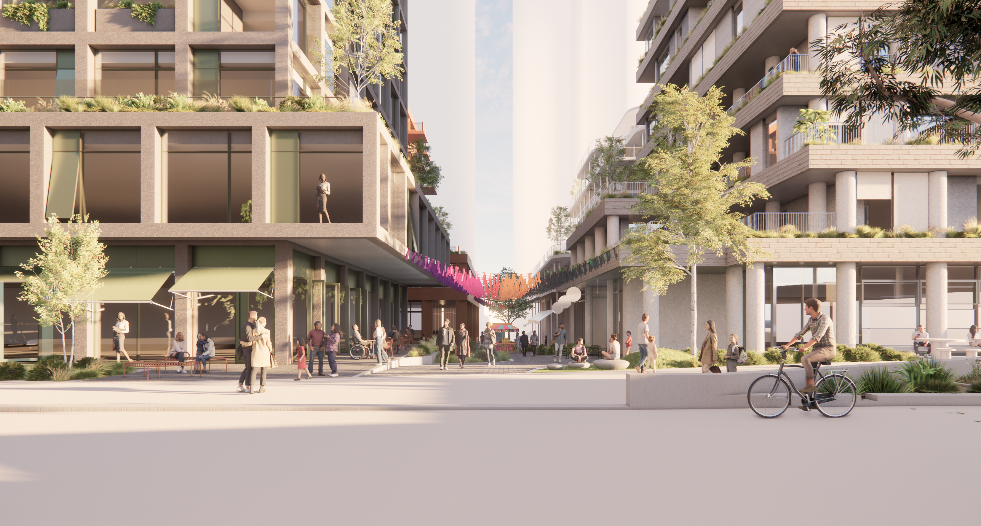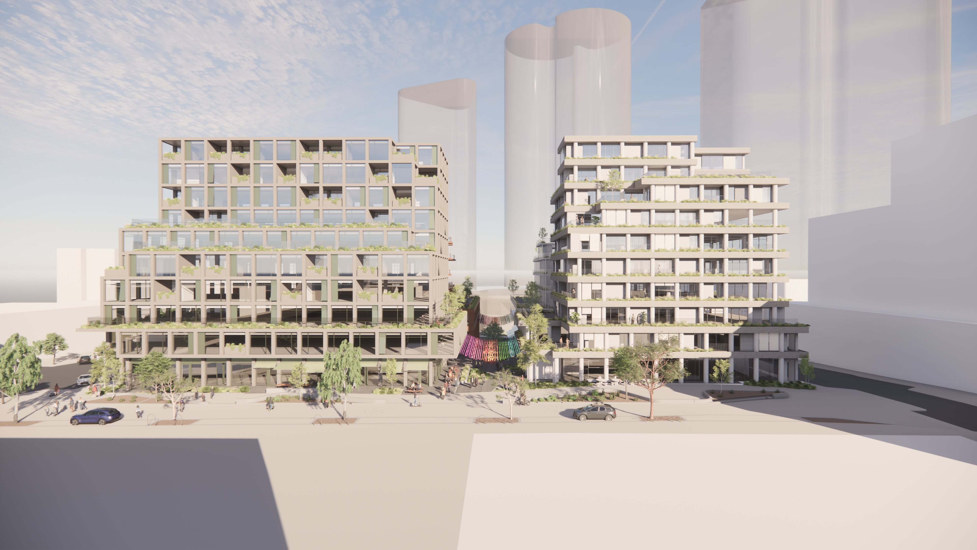Situated in a prominent position within Dandenong’s civic and commercial heart, the site is interwoven with transport corridors and vibrant pedestrian networks and bordered by a mix of community amenity and urban green relief.
This dynamic site presents an opportunity to create an urban environment that is responsive to both place and people. Existing tree-lined boulevards frame a diverse mix of commerce, hospitality and trade – a setting enriched by cultural vibrancy and public life. Dandenong’s built fabric reflects a transitional narrative: low-to-medium density post-war typologies coexist with newer urban insertions, creating a layered streetscape ripe for thoughtful intervention.
The surrounding landscape is enlivened by markets and public open space, which serve as key community anchors. South Asian textiles, cuisine and culture visually and experientially define the street edge. Yet, remnants of urban infrastructure – like the adjacent rail line and underutilised interfaces – reveal a dichotomy of front and back, of activation and void.
Our conceptual response, “Layered & Balanced City,” proposes a calibrated urban grain inspired by the Dandenong Ranges. Through a modular system of built ‘peaks and valleys,’ the masterplan introduces a rhythm of architectural massing that intersperses green infrastructure within the built envelope. This is a design-led invitation for a future-proofed, mixed-use community embedded in social, cultural and environmental sustainability.
Human-scaled, adaptable and socially cohesive, our vision is not just to revitalise, but to reimagine Central Dandenong as a place of layered identity – balancing built form with landscape, permanence with flexibility, and community legacy with contemporary design values.
