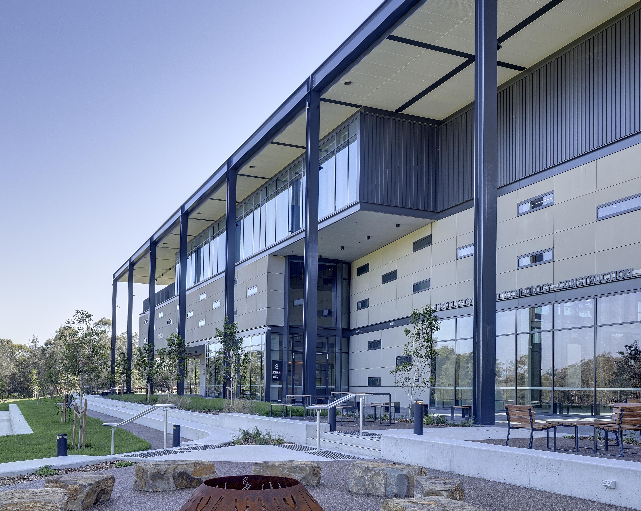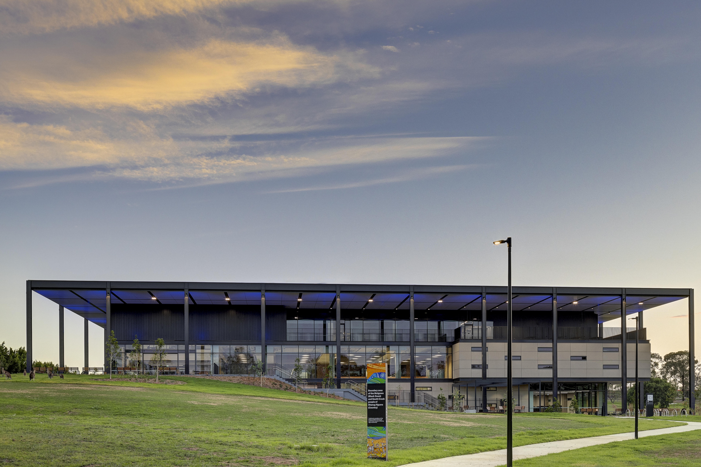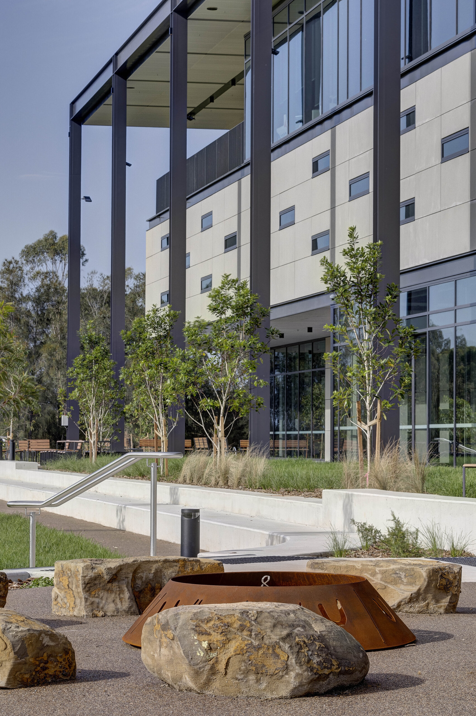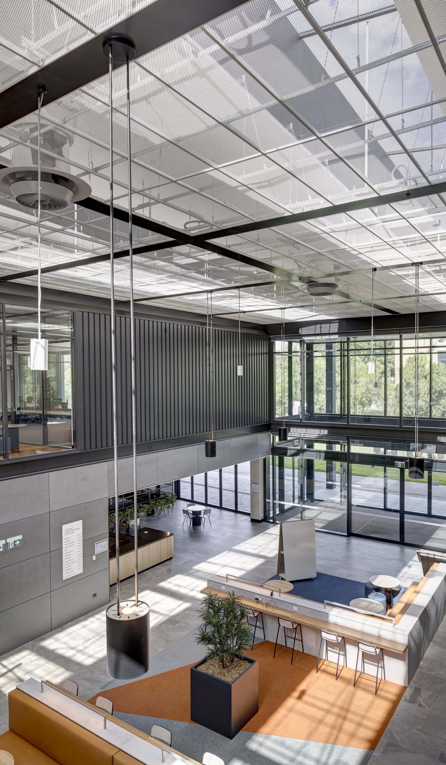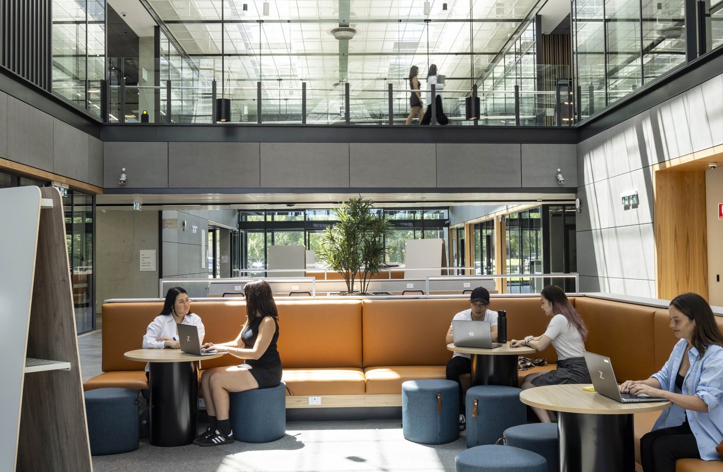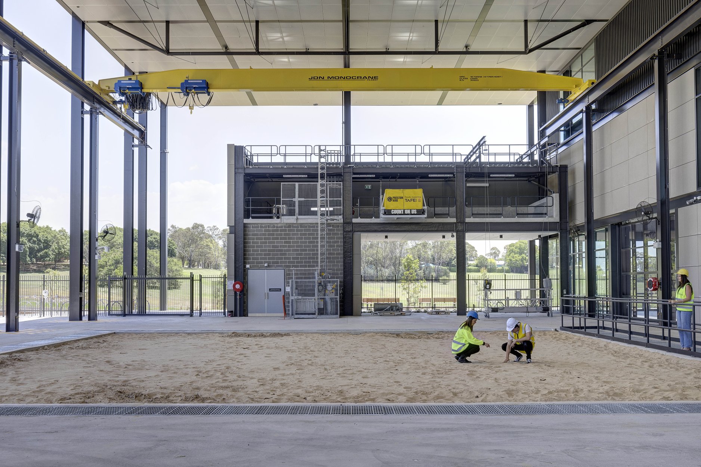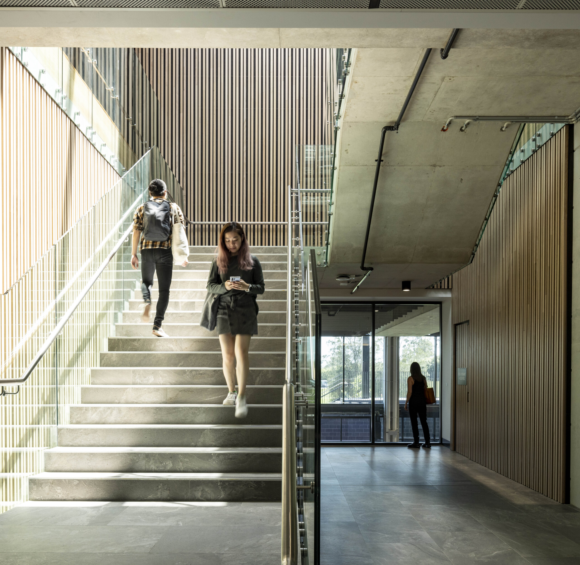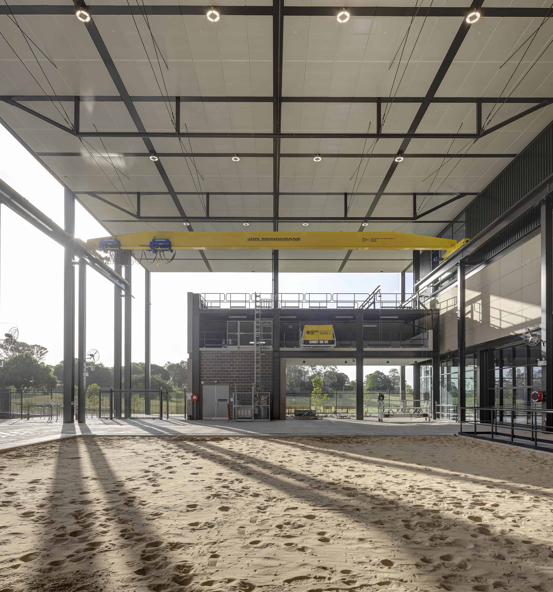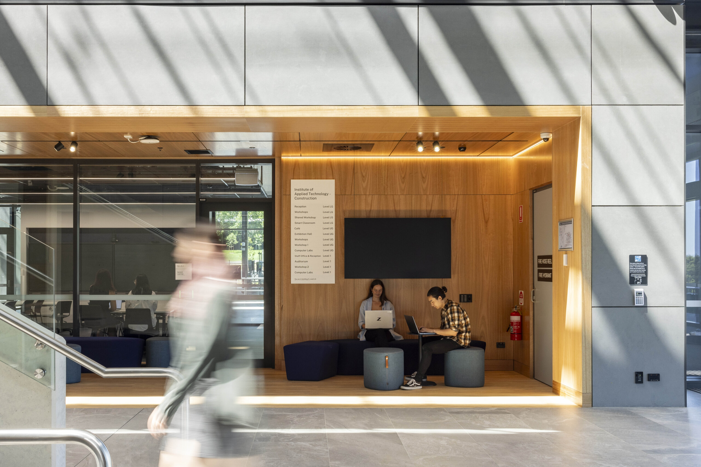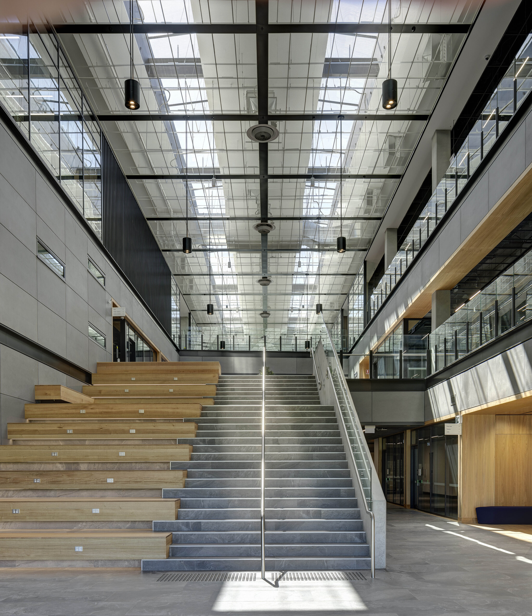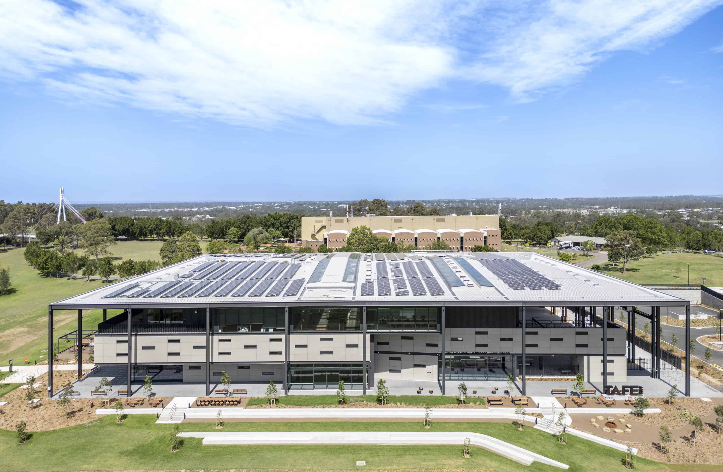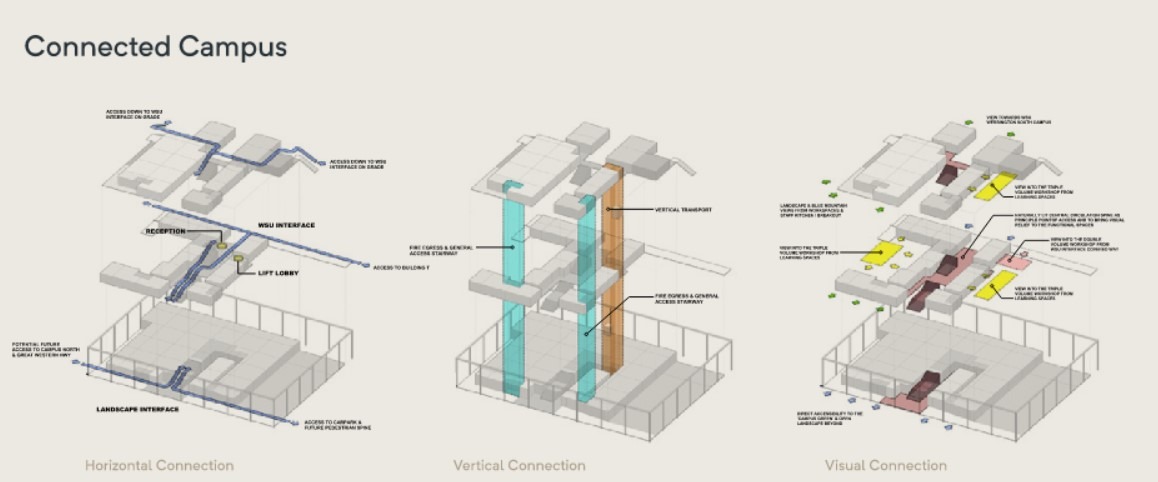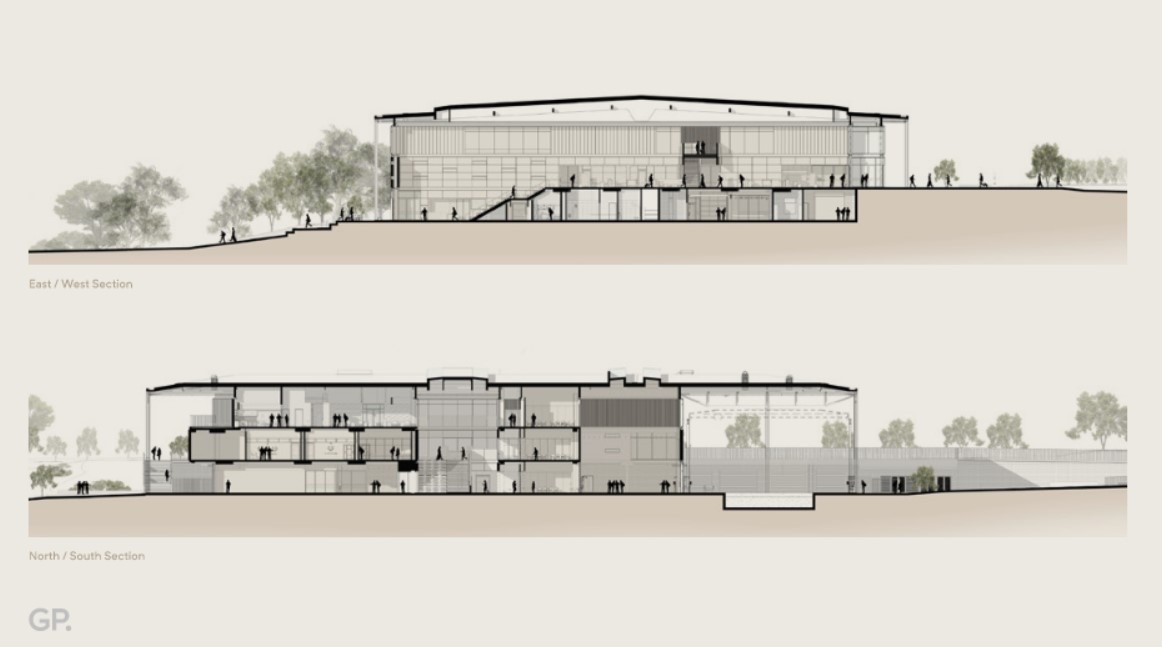Inspired by the progressive and democratic nature of pavilions in architecture, the project aims to exemplify how learning spaces can be both elevated and accessible. Nestled in a parkland setting, the IATC Pavilion fosters a sense of connectivity with its surroundings. Its unique design allows for circumnavigation, providing views into and out of the building.
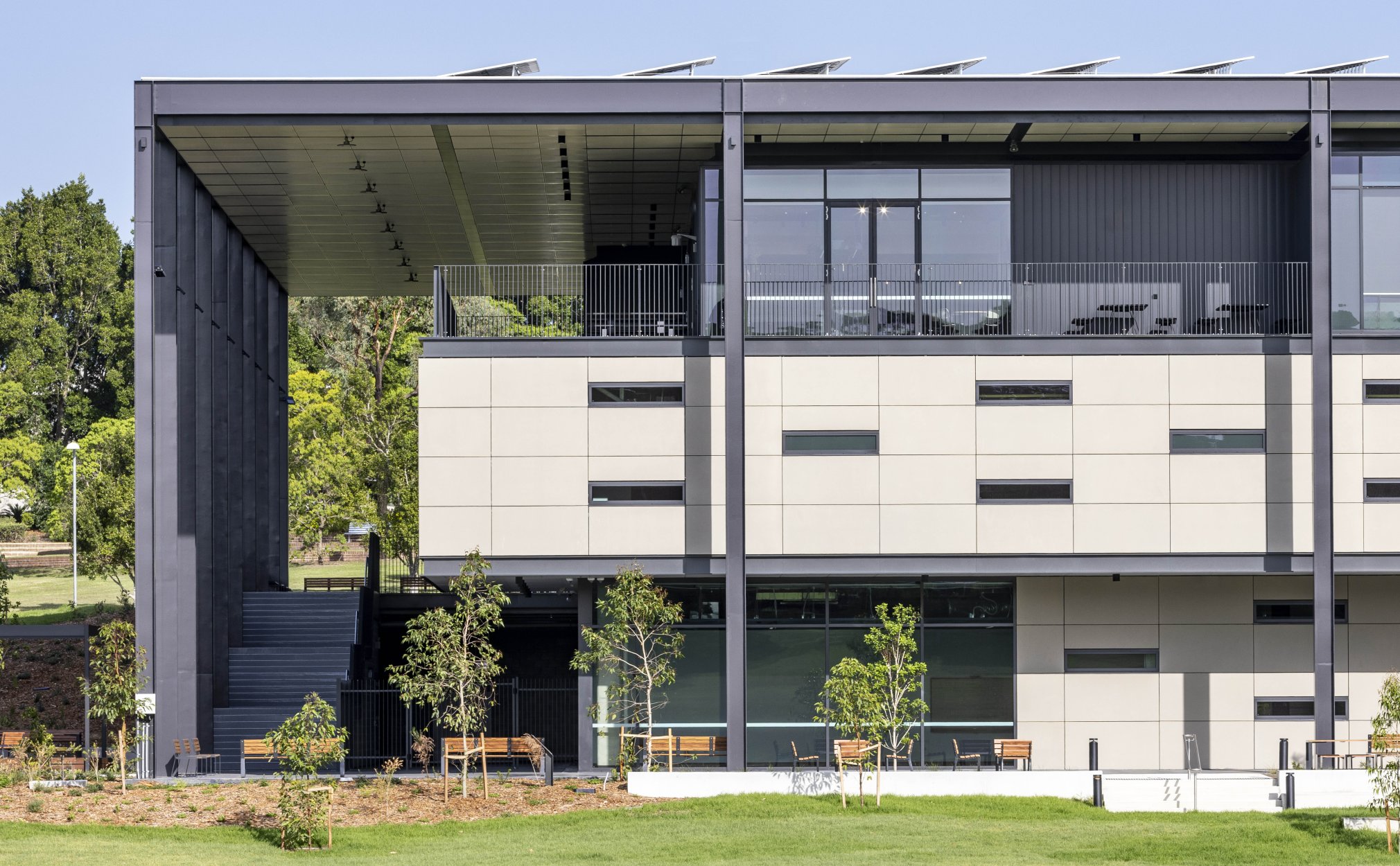
The structural grid establishes rhythm, while the flexible programming of spaces allows for various learning and teaching settings. Responding to climatic challenges, the architectural structure emphasises environmental considerations. The roof and soffit contain the rectangular plan, freeing vocational trades from traditional siloed learning environments.
Lower and upper ground floor levels, linked by a central atrium, adapt to the site’s topography, seamlessly integrating with the adjoining university campus’s future development plans. The lower ground floor maximises functionality with large workshop spaces, merging indoors and outdoors through operable facades.
State-of-the-art technology supports specialised laboratories and general learning spaces. The central atrium serves as a hub for social interaction, connecting breakout areas, cafes, and formal learning spaces.
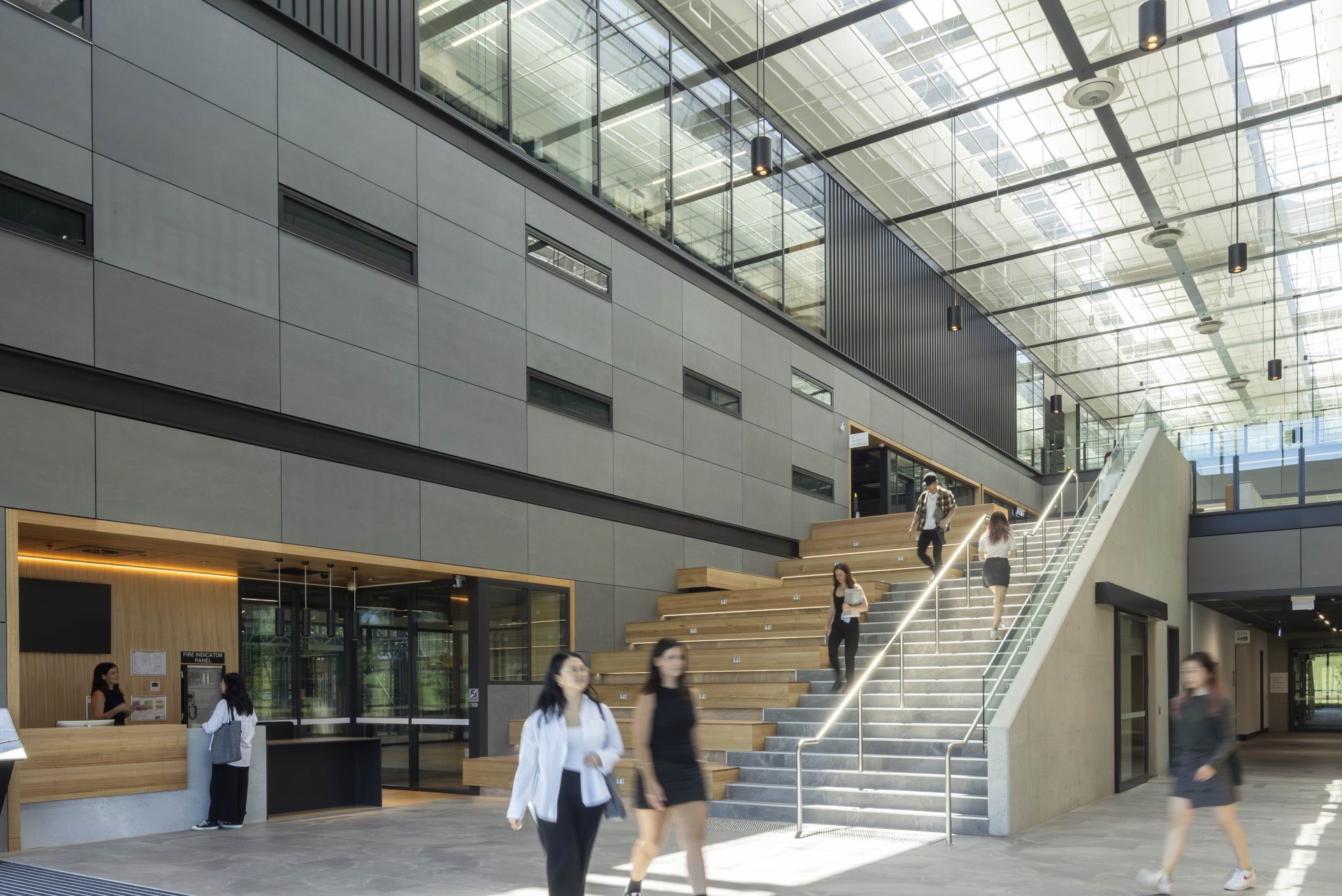
Materiality is robust, featuring GRC facade panels, glass, steel, and timber accents. Flexible furnishings add warmth, and transparency is achieved through strategically stripped-back ceilings. The design prioritises sustainability, targeting Five-Star Green Star as-built certification. Internal ventilation, power generation, and greywater reuse systems contribute to the project’s environmental responsibility.
Incorporating Indigenous flora in consultation with the Darug Nation Community, the landscape design aligns with the local environment. This Pavilion of Learning stands as a powerful vision for democratic, accessible education design that elegantly responds to its site and brief, extending the campus into a vibrant, forward-thinking terrain.
