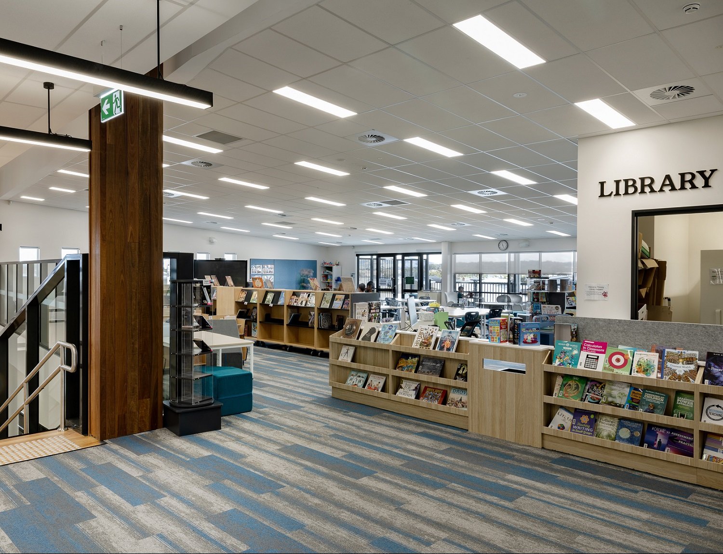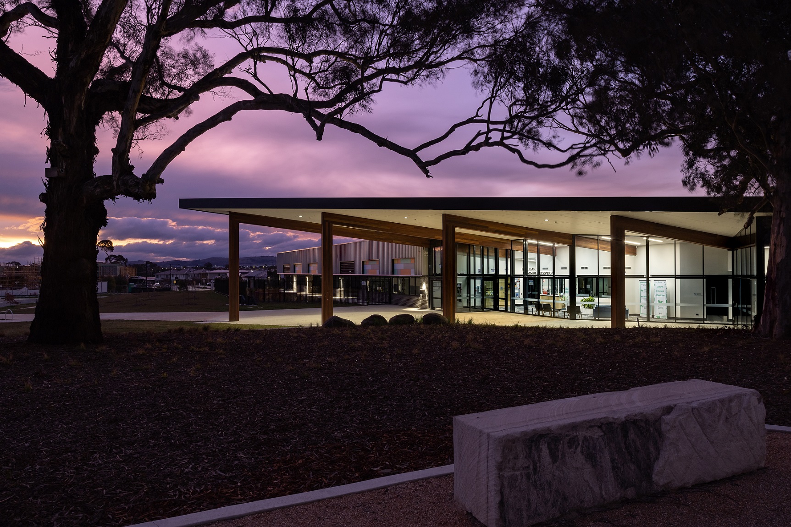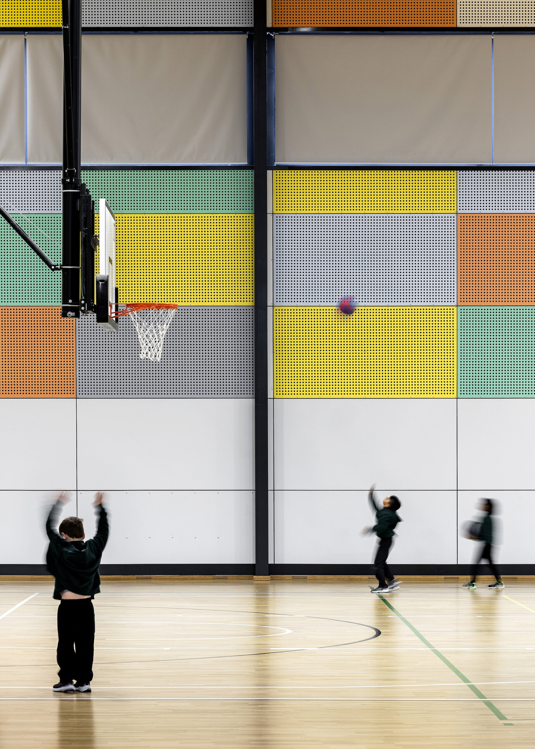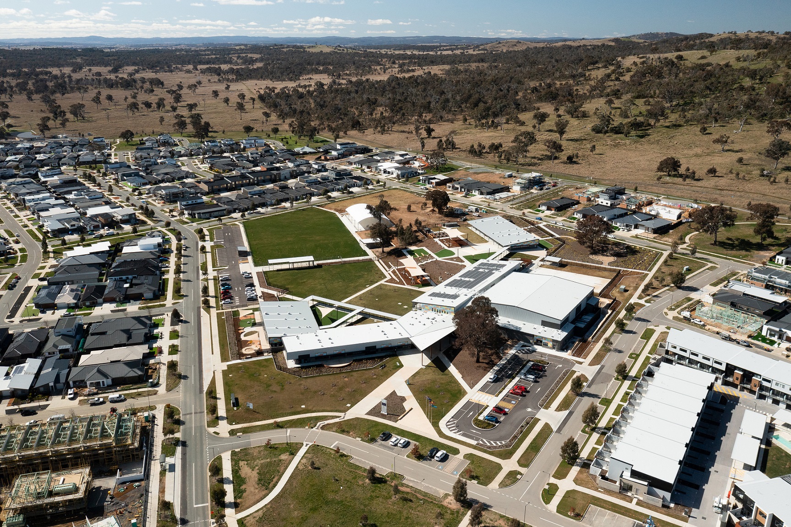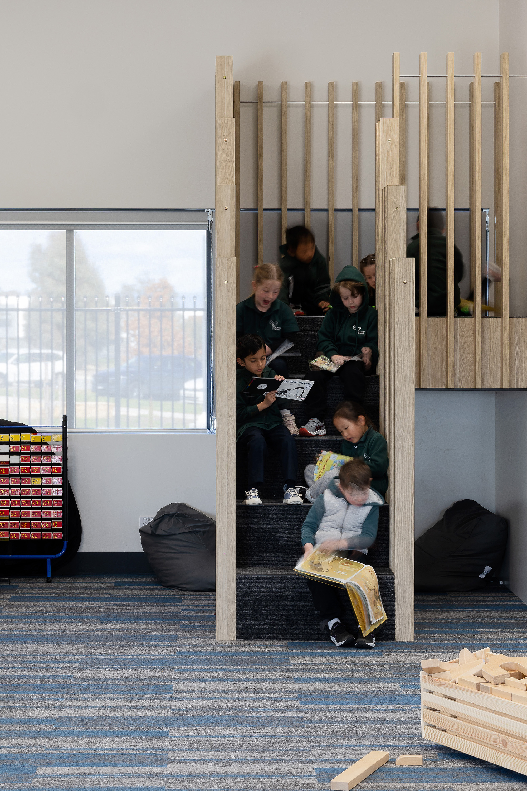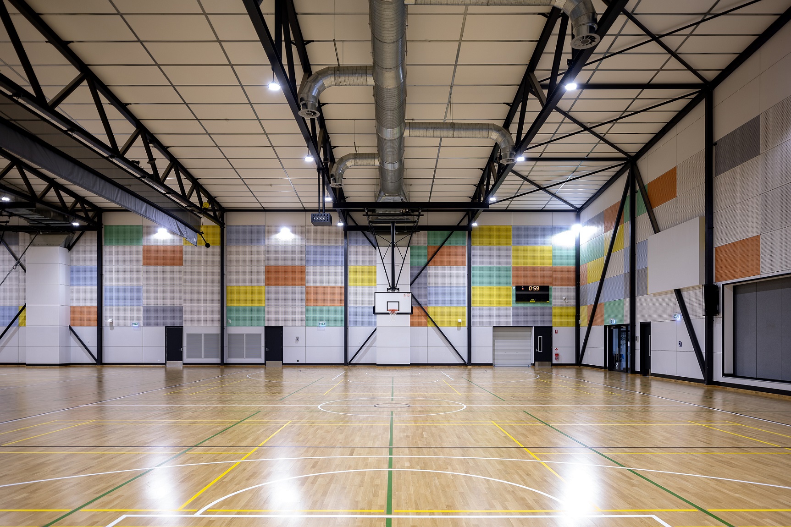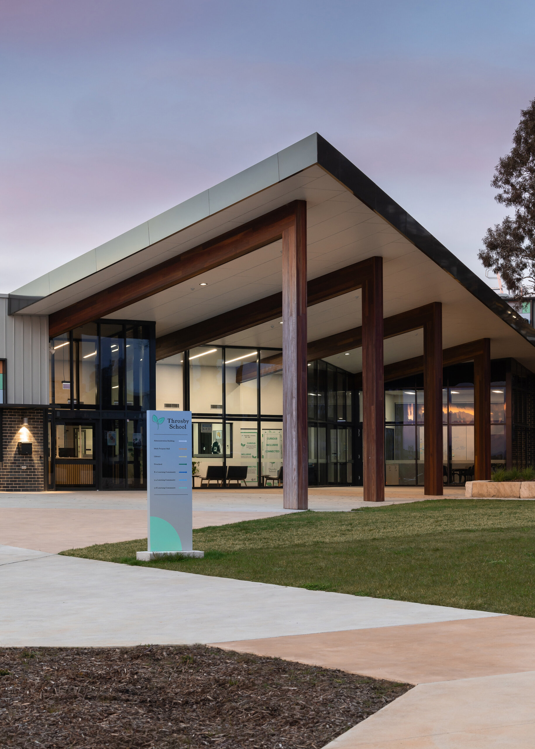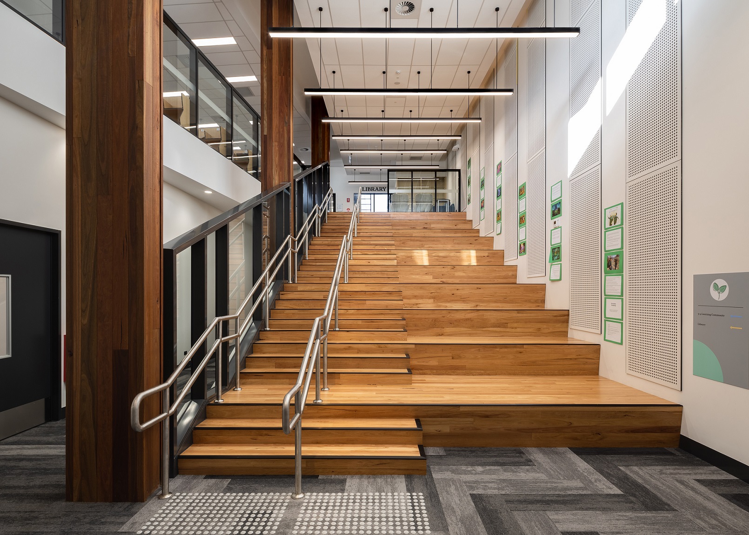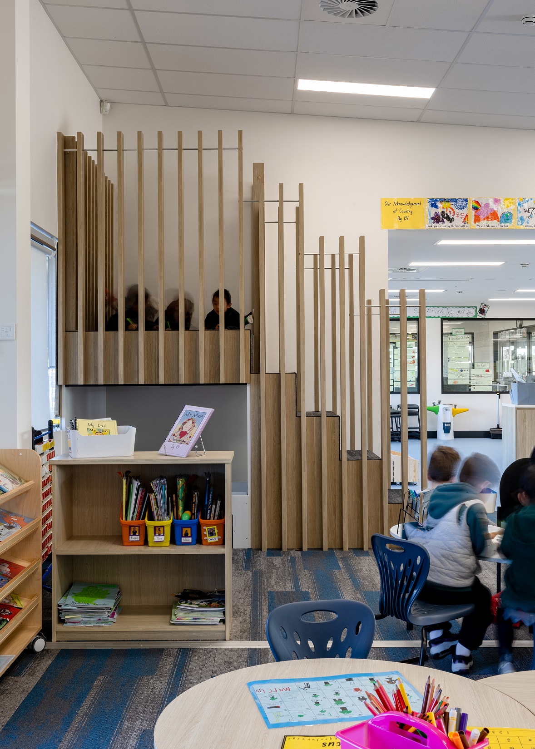Extensive collaboration with key stakeholders has informed an evidence-based design approach. The resulting educational and community facilities offer bright, modern, and engaging spaces that support a range of behavioural and intellectual learning needs.
Each learning neighbourhood offers a variety of room sizes. A theme of considered learning settings activates the spaces and allows for adaptation throughout the school year. Opportunities for focused learning and creative exploration are balanced by quiet nooks where students can withdraw when feeling overwhelmed. The educational experience is further augmented with purpose-designed outdoor learning spaces that offer access to nature-based learning, creative investigative activities, and play.
The school’s master plan informed a two-level composition that allows buildings to traverse the site’s significant crossfall. The library is located on the upper floor with north-facing views over the school courtyard and surrounding landscape.
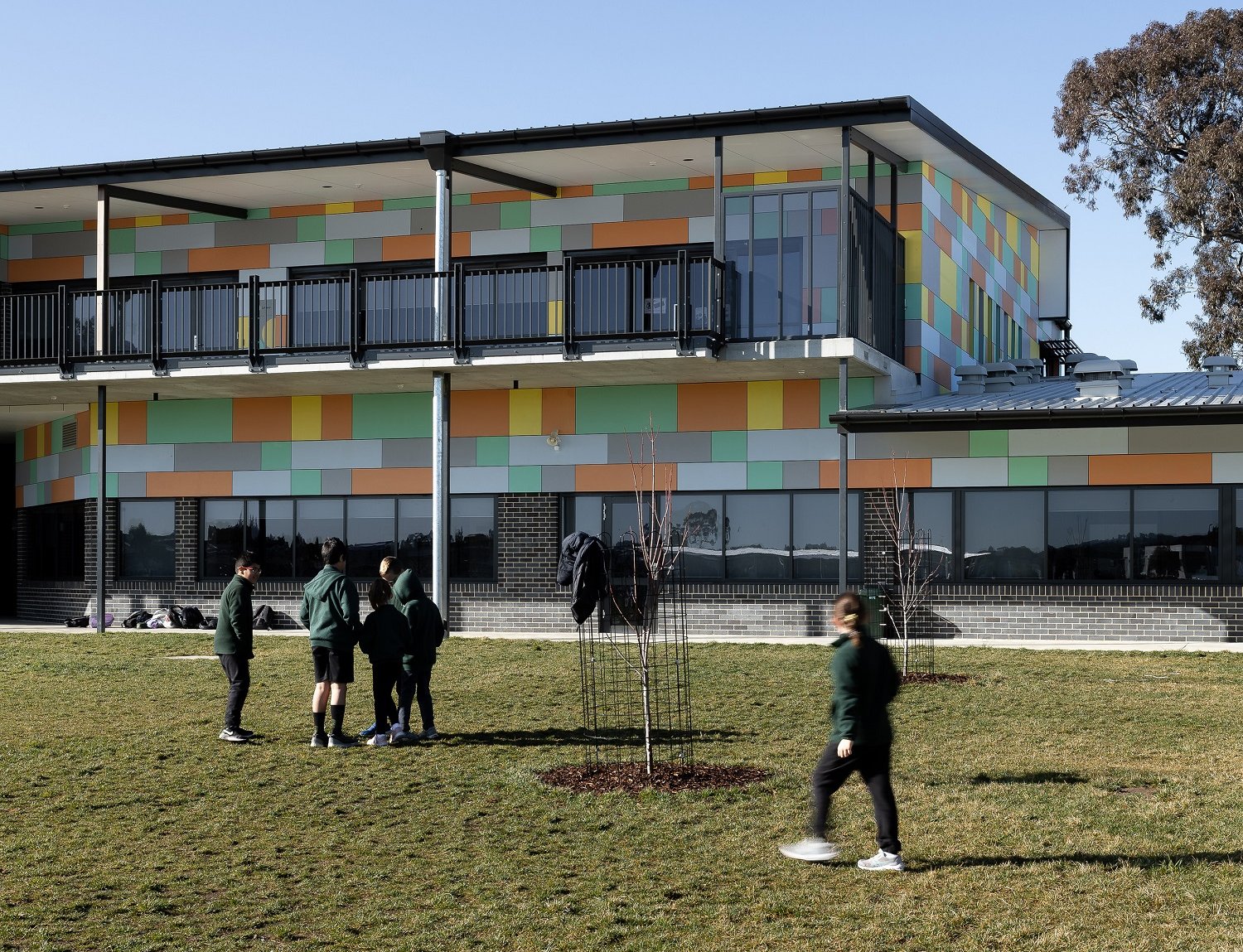
The siting of the main building maximises good solar orientation and is laid out to provide a protective inner courtyard at the campus heart. The public entry to the campus sets up a welcoming civic forecourt and provides functional entry points for after-hours use. Outside of school hours, the hall provides a source of income for the school, with the space available to be booked by the local community. In addition, the entry and reception have been configured to provide a gallery for the presentation of student work and social activities.
A dual-court multi-purpose gym delivers twin netball courts, while the adjacent performing arts space lends itself to large-scale presentations and serves as an assembly area. The space also provides a setting for the school’s before- and after-school care program.
Several protected trees and native grassland have been thoughtfully integrated into the landscape design, ‘grounding’ the buildings into the landscape.
The project delivers new learning environments for 66 pre-schoolers, 450 kindergarten to Year 6 students, and 130 early learning pupils.
