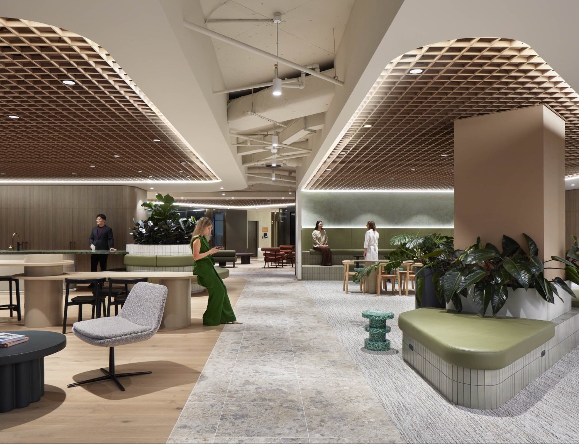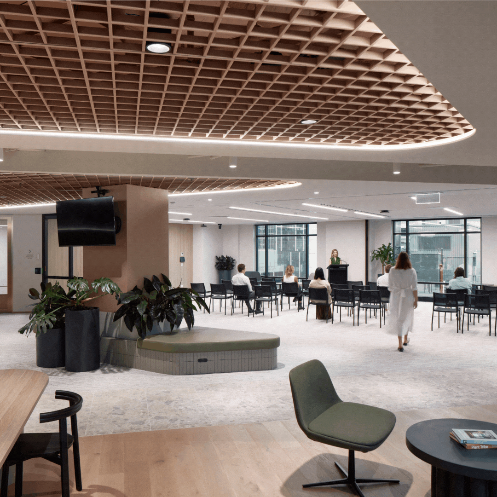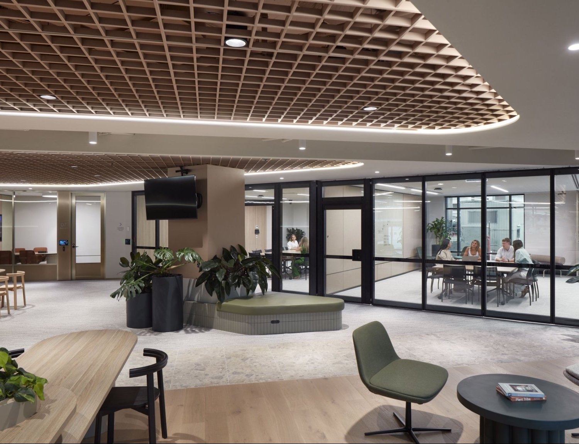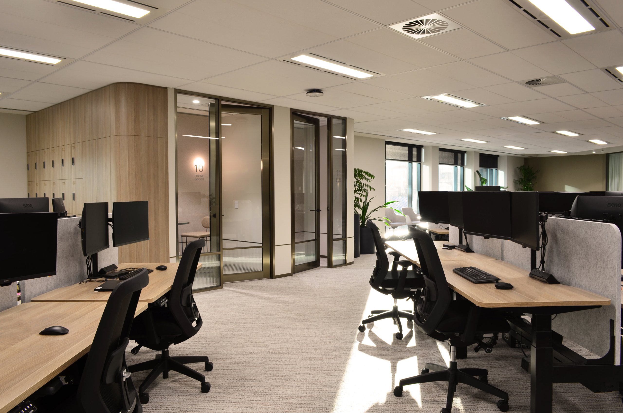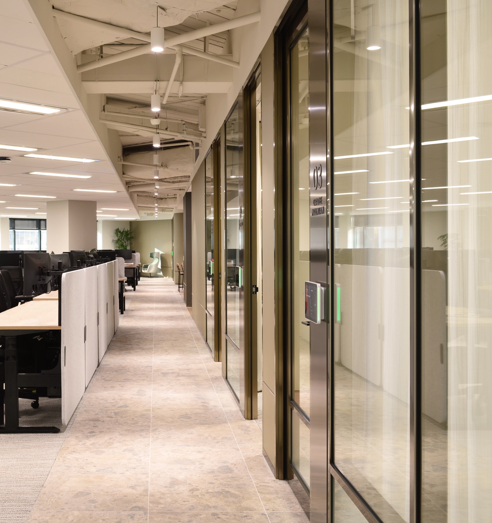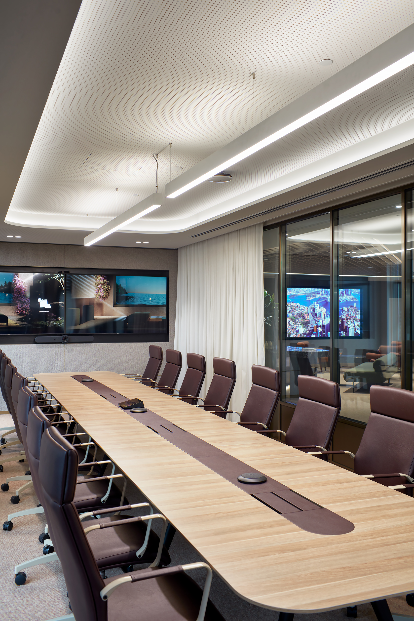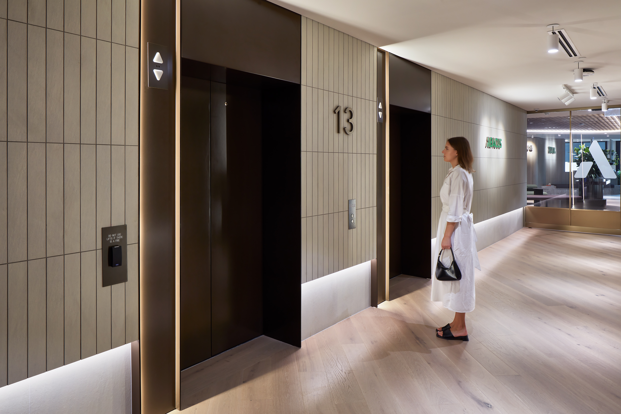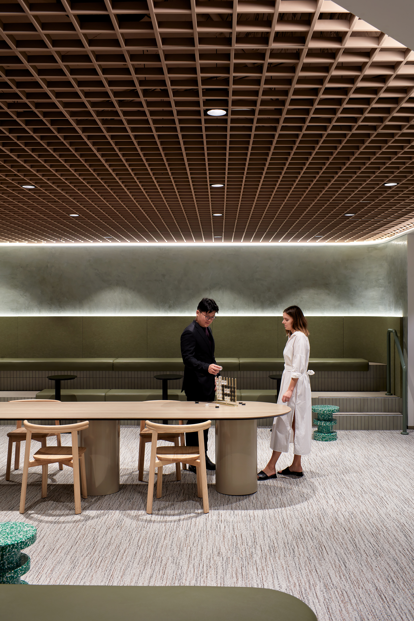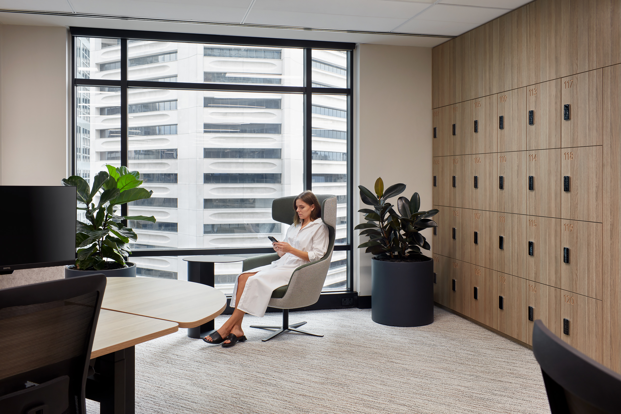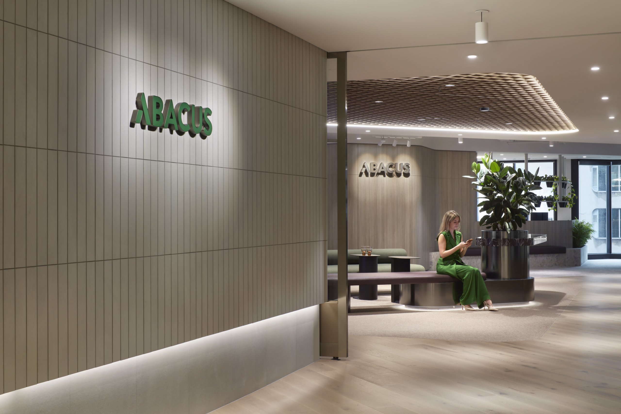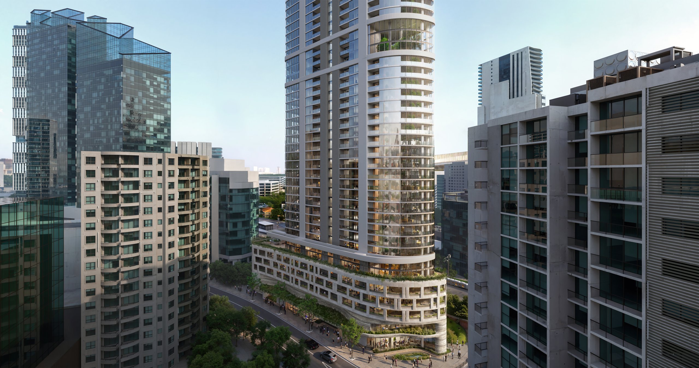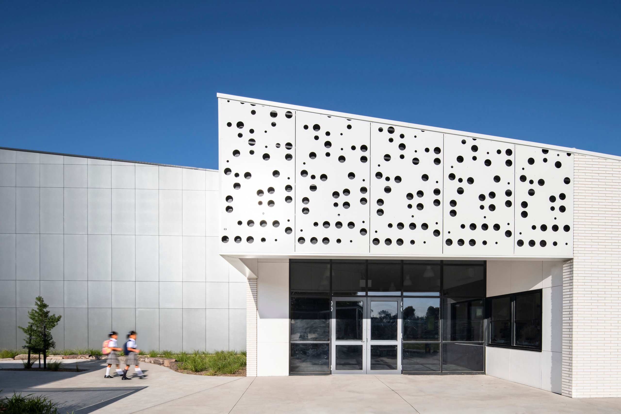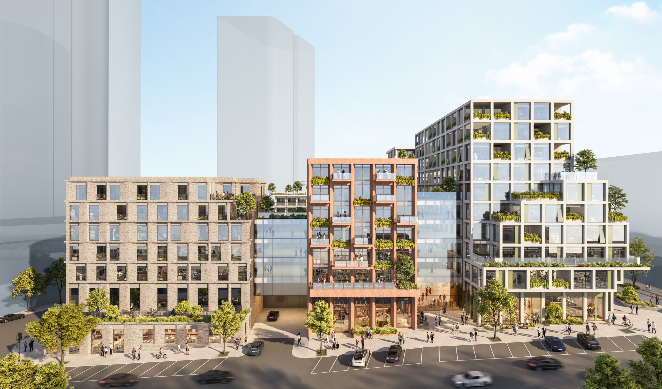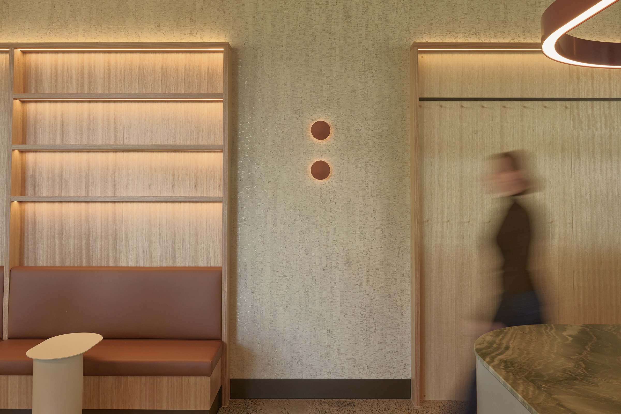Situated in their own asset, real estate company, Abacus Property Group, required a total re-design and relocation of its Sydney head office. The main aim being to reflect their new identity, but secondly to showcase how their own A-grade office building can provide a premium workplace experience.
With a challenging U-shaped floorplate, a triangular, 45-degree planning concept was devised to maximise floorplate openness, and biophilic screening has been used to delineate areas. Creating community, connection is enhanced as staff now have visual sightlines across all areas.

