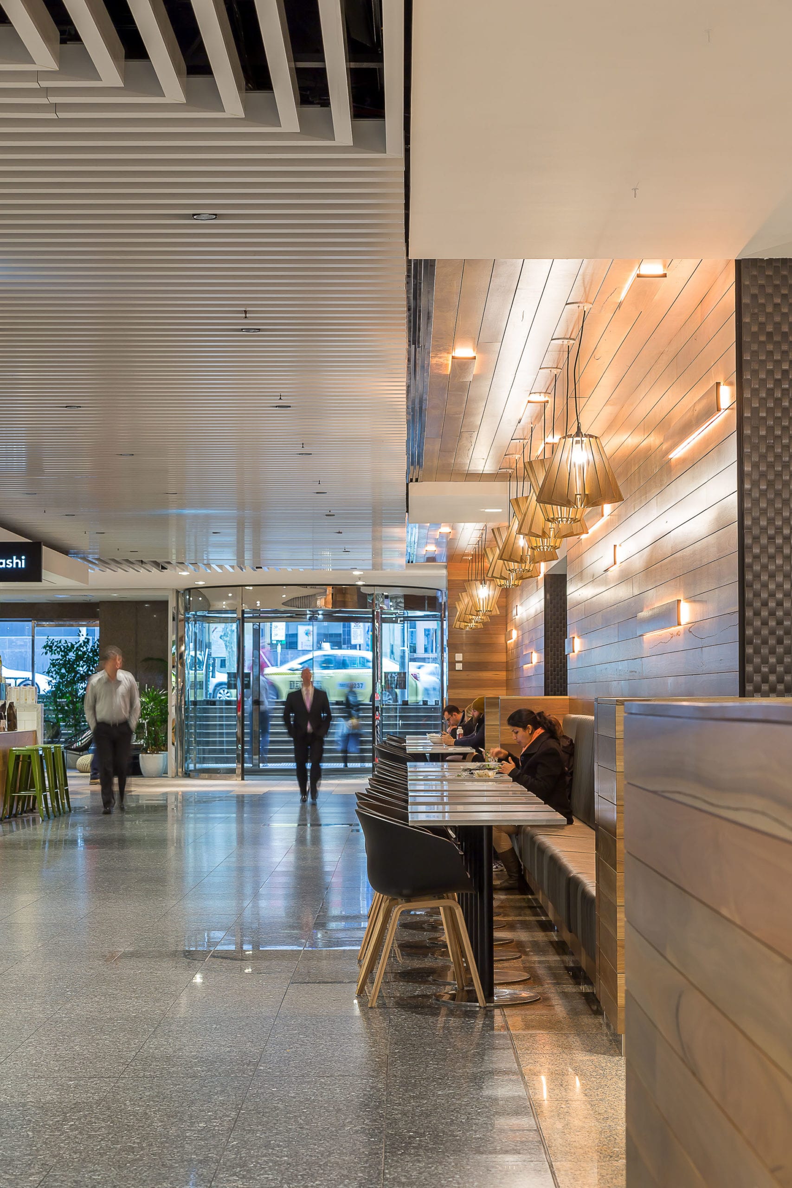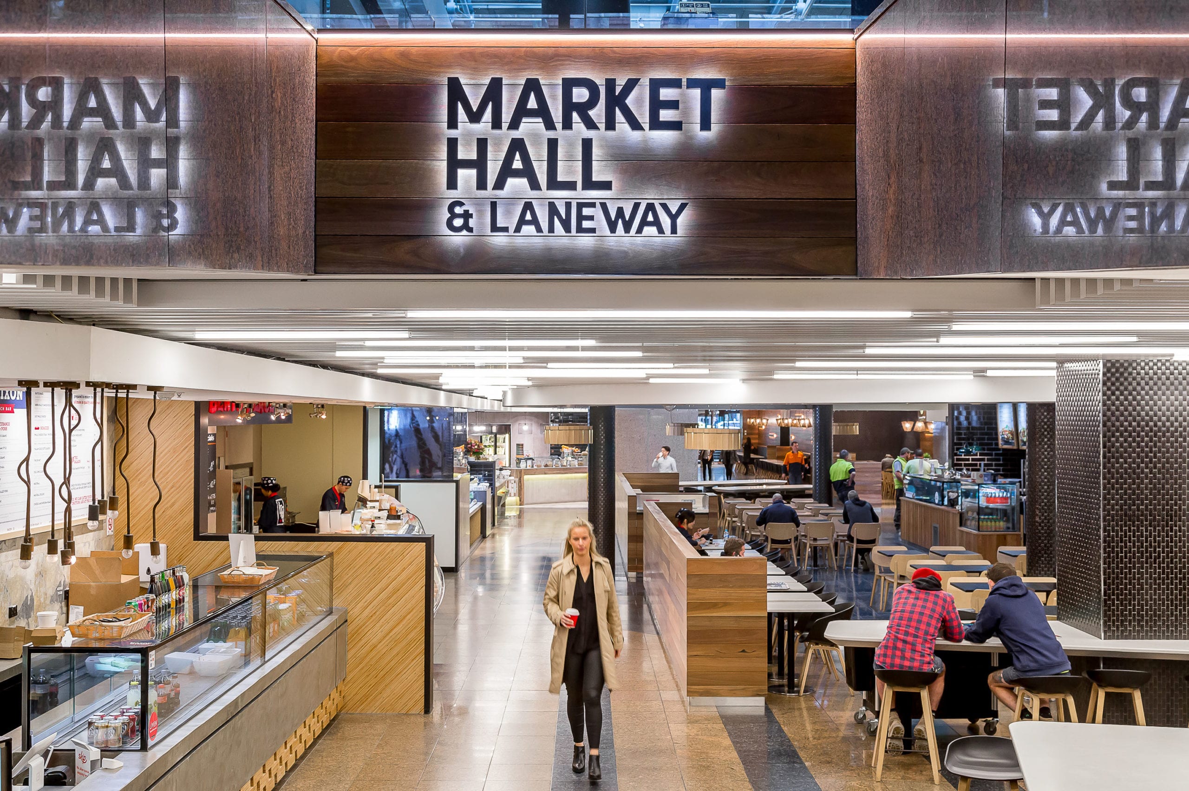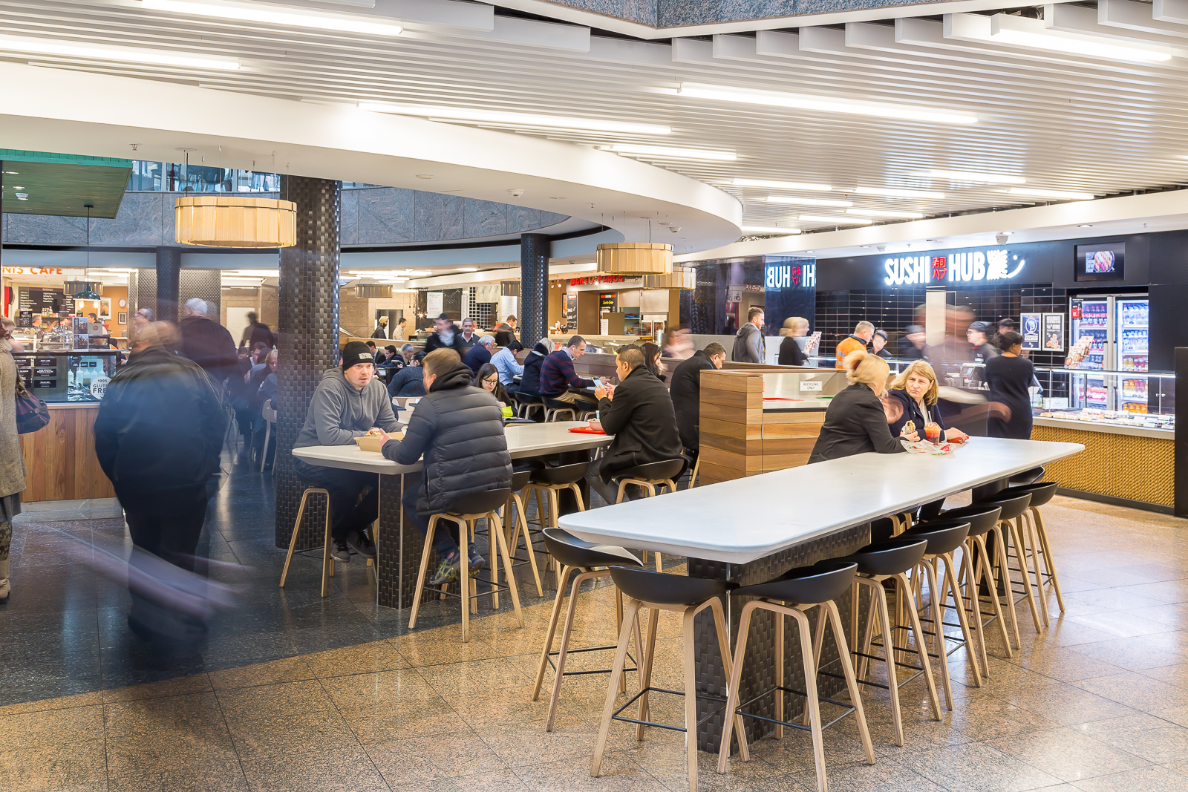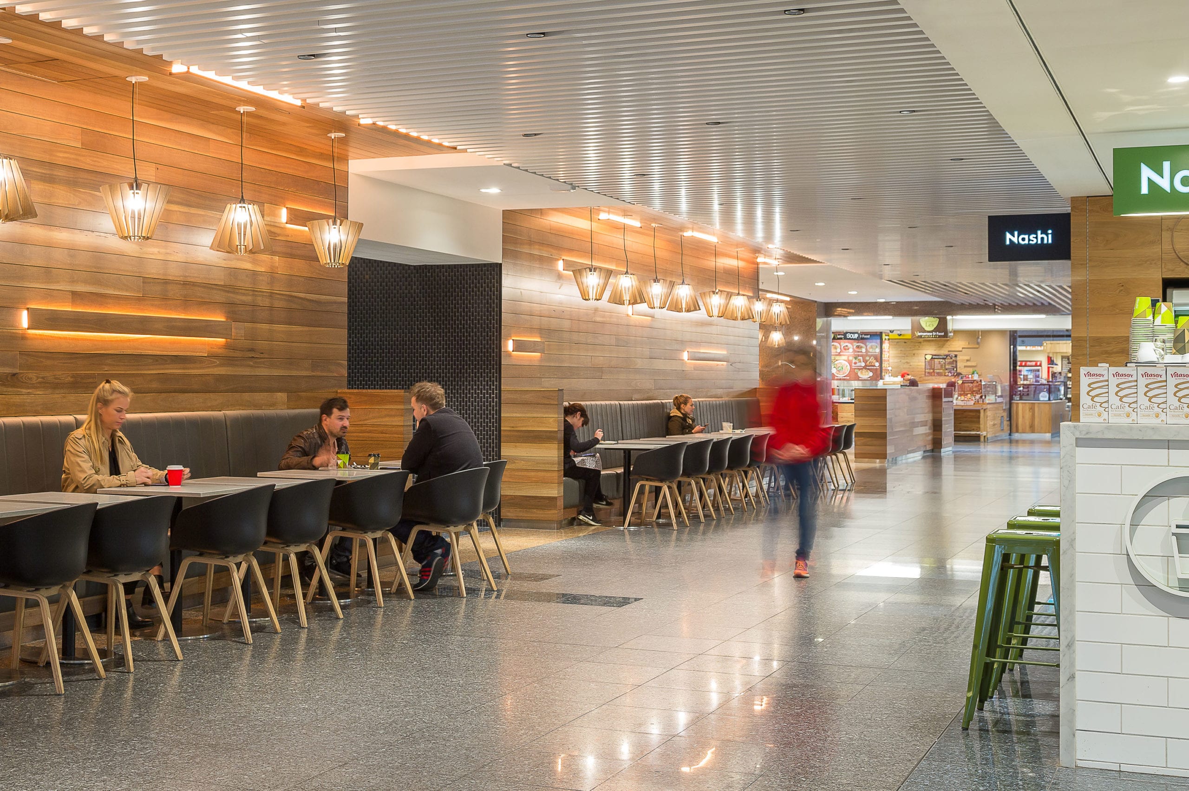Gray Puksand approached the masterplan for Bourke Place Market Hall and Laneway at the Lower Ground Level of 600 Bourke Street, Melbourne with a strategy to remove existing physical and visual barriers to improve access and line of sight. “We built the story and took AMP Capital Investors on a journey so they understand how people use the space and how we could use effective planning to refresh the market hall,” explains Dale O’Brien, Senior Associate at Gray Puksand. The resulting increase in brief and budget gave the design team scope to provide a thoroughly considered refurbishment for client, AMP Capital Investors.
New clear entry statements provide distinct visual cues at internal entries and at street level with Woolworths as the anchor tenant and a new retail space available at the Bourke Street elevation. Curved bulkheads were straightened and inter-tenancy walls were cut back to provide a continuous line of sight.
Several existing tenancies were rationalised to allow for an increase in food offer to support AMP’s brief for a culinary destination for the community within the 55-level commercial building, and to attract passersby.




