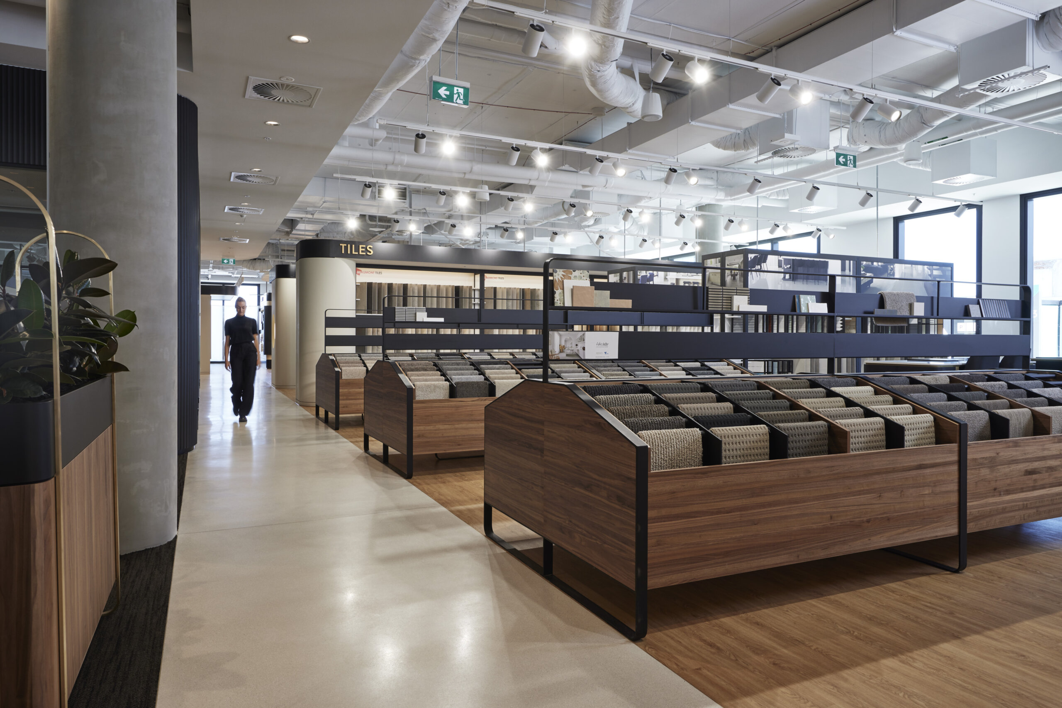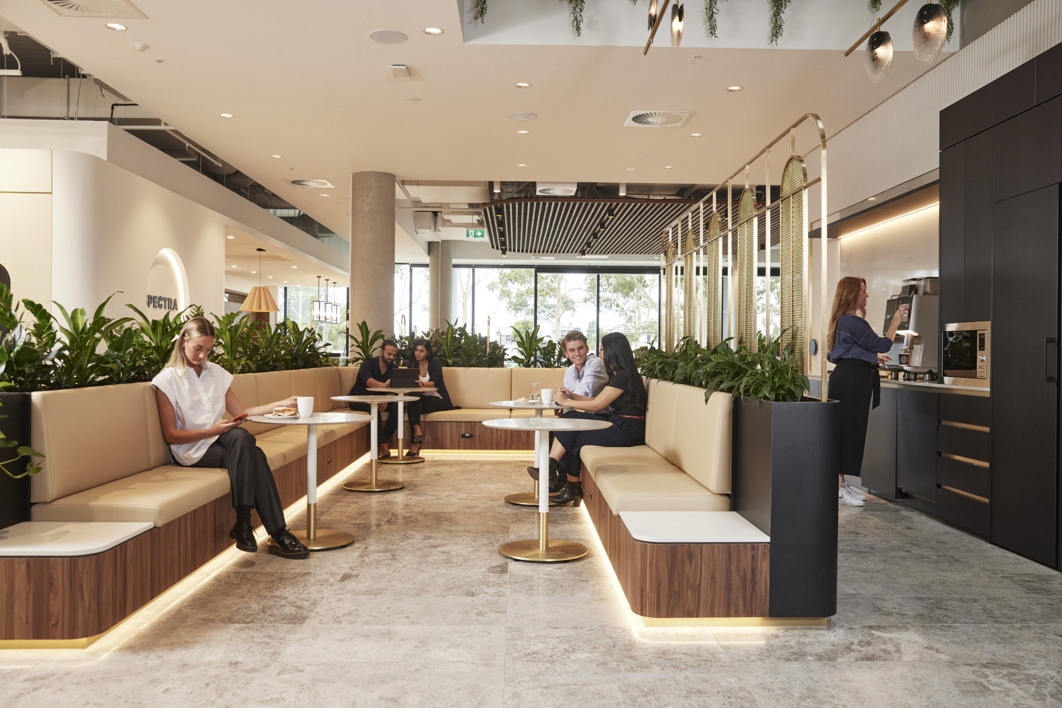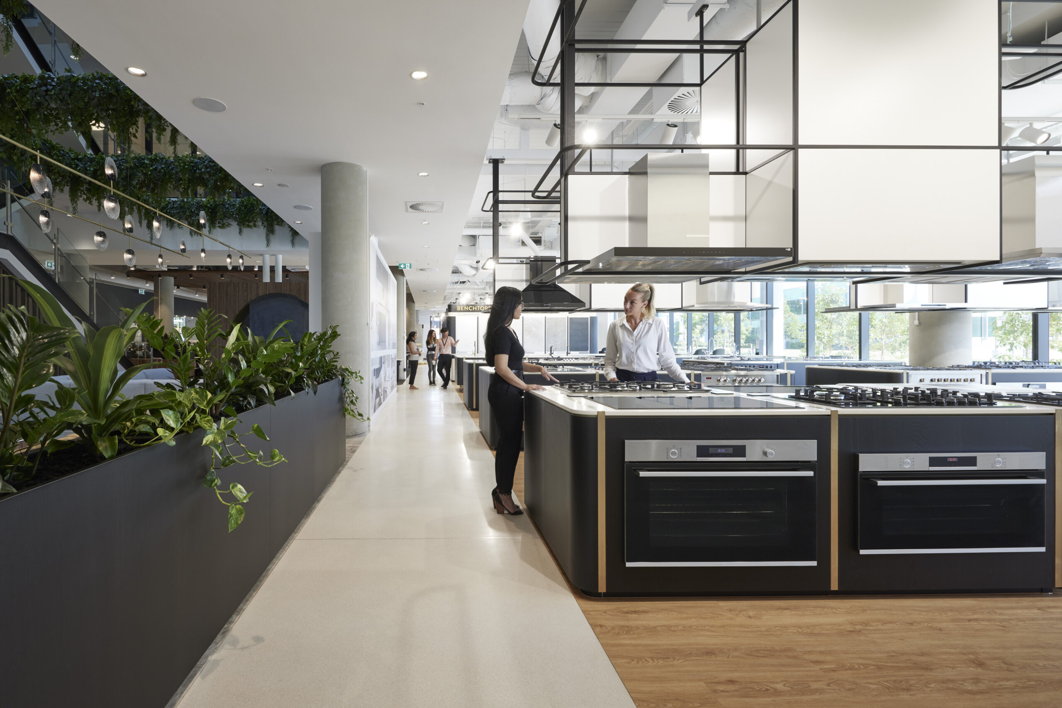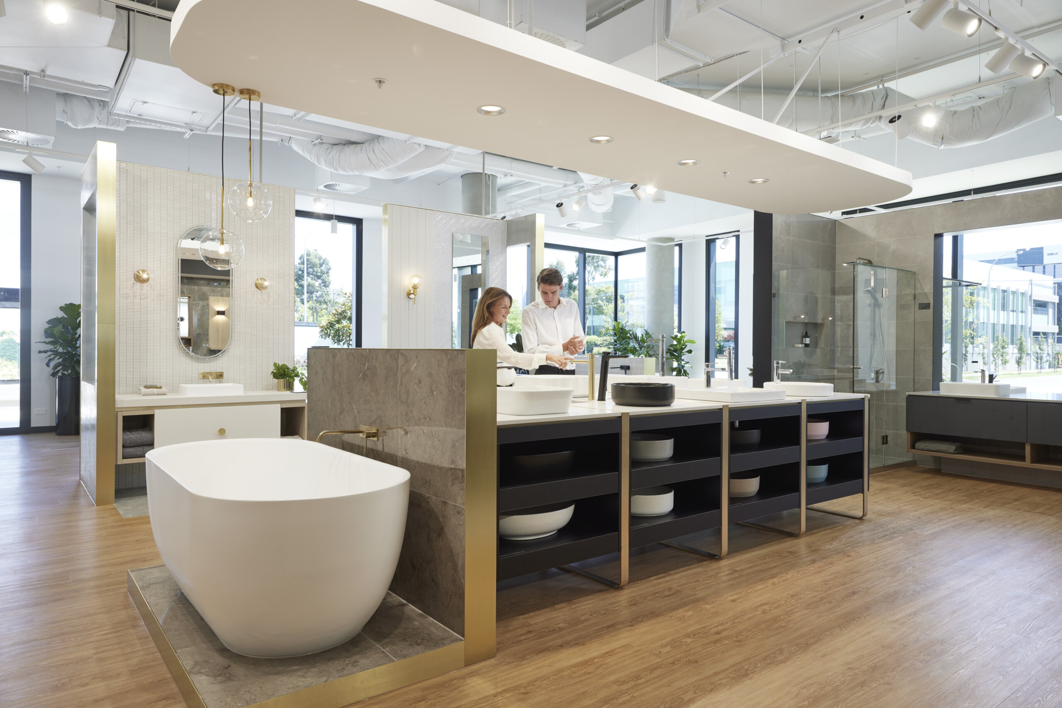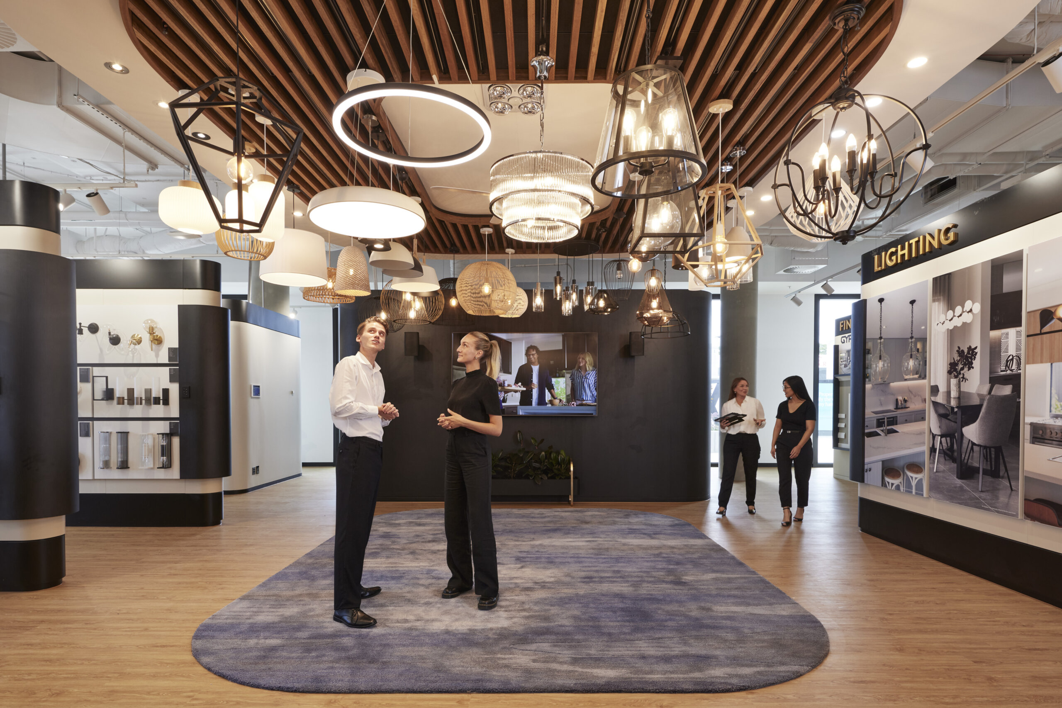From the showroom’s welcoming entrance, which takes cues from wellness design to incorporate curving biophilic forms and luxurious natural materials, it’s clear that a creative, supportive environment lies within. An intuitive pathway created by a clever use of build zones gently guides customers through the space and the process of selecting materials, fixtures, fittings and appliances.
Aisles are punctuated with spaces for rest, reflection, and decision making – from large, naturally illuminated layout tables for creating mood boards to lounges, family play areas and break-out points where customers can meet with in-house design consultants. The expansive space can also be used for educational information sessions.
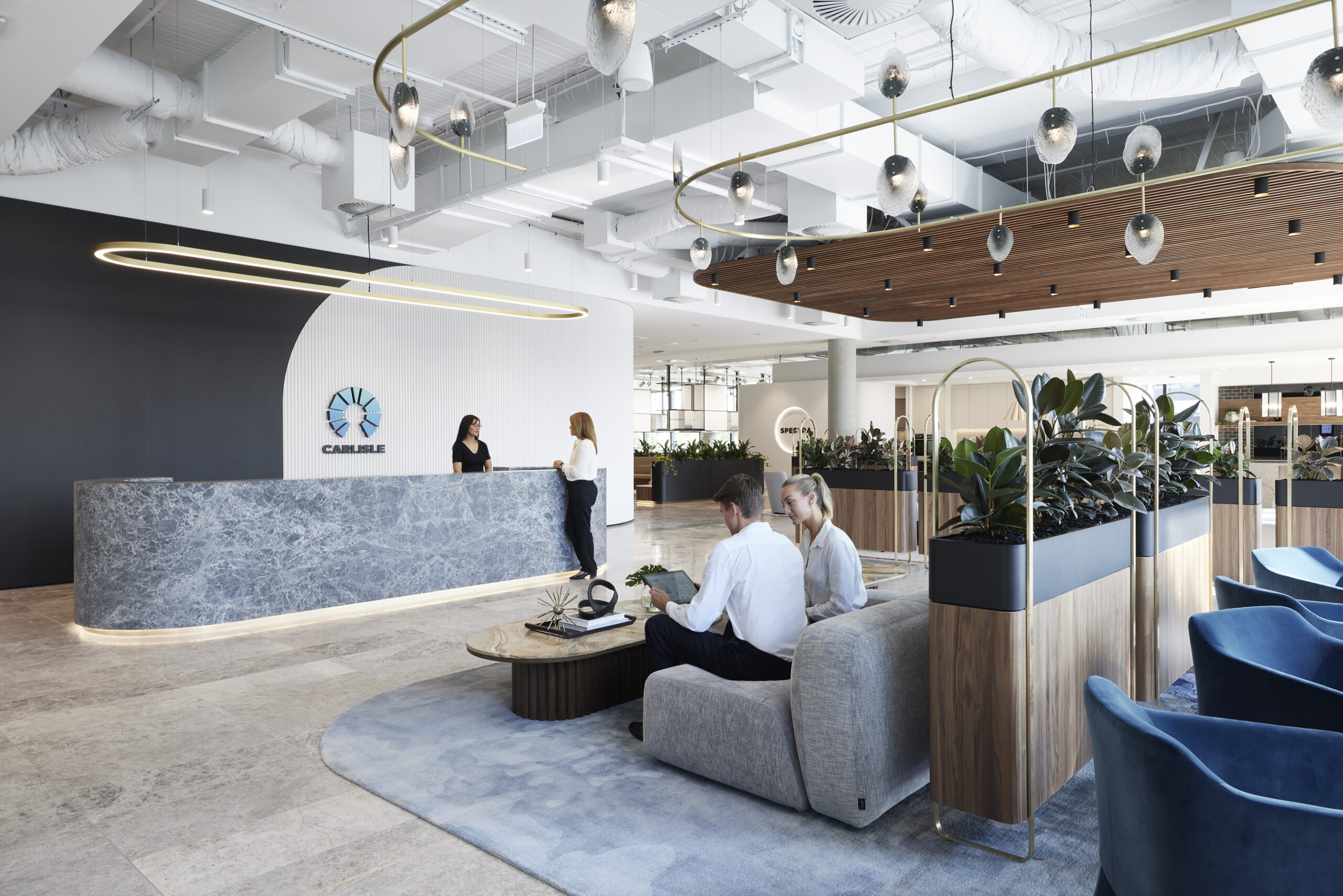
The materiality of the showroom itself showcases craftmanship and material pairings, balancing the solid foundations of home design –timber joinery, natural stone floors and polished concrete – with elements to inspire creativity, such as natural light and greenery.
Private rooms for finalising documentation are located in a central design hub, connected to the first-floor workplace via stairs to ensure design staff remain connected to the rest of the Carlisle Homes team.
With places for play and spaces for decision making, it’s clear that the customer is at the heart of Carlisle Homes’ showroom experience – and its vision for the future.
Working closely with Carlisle Homes, we created thoughtful displays for distinct areas that focus on elements of the home, where curated samples, trend boards and easy-to-use digital tools ensure customers aren’t overwhelmed by choice. Full-size kitchens and bathroom vignettes help customers visualise the potential of materials in situ.
