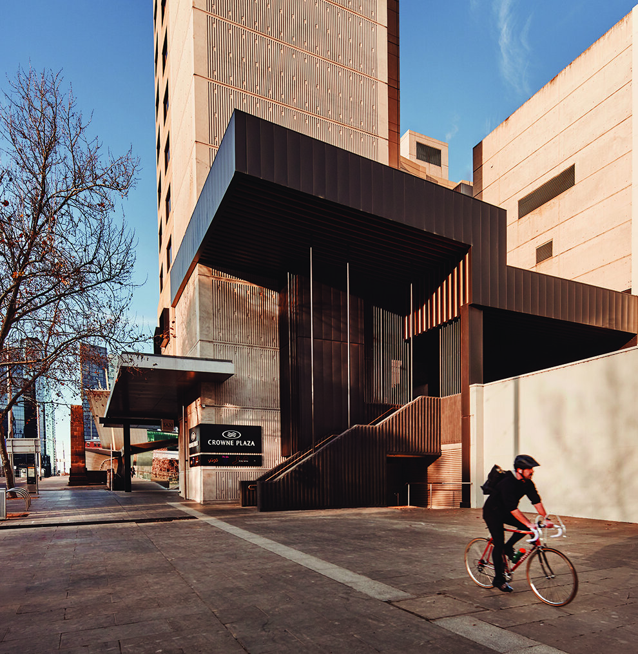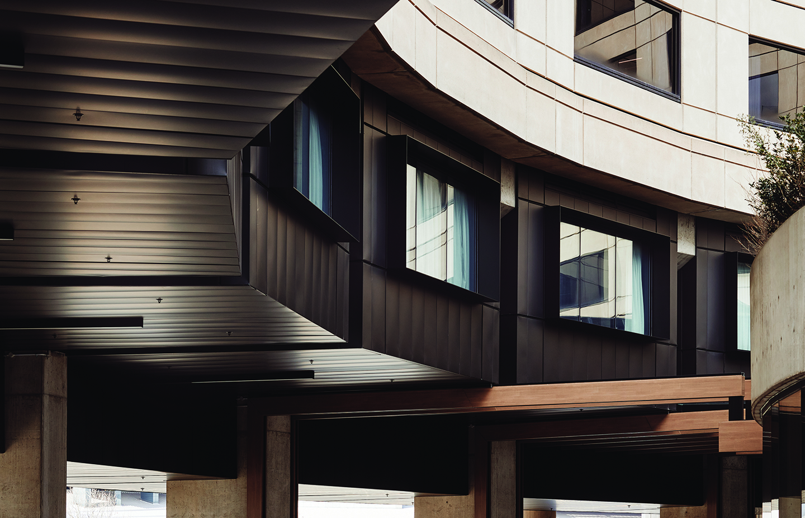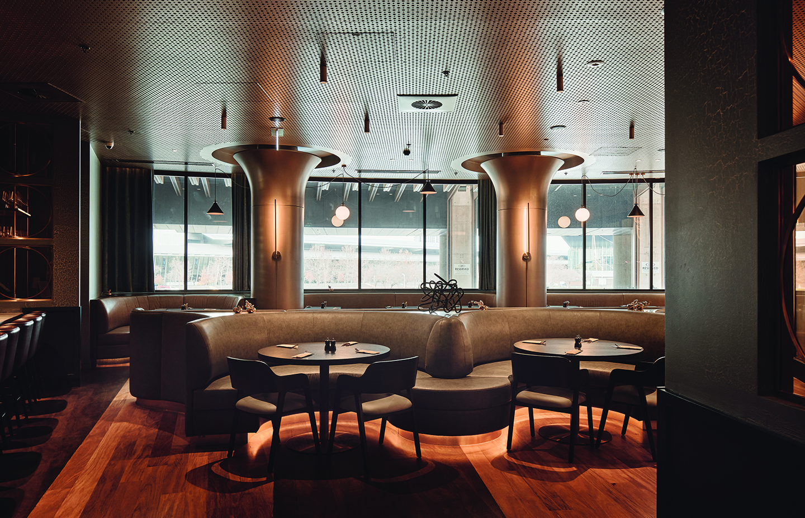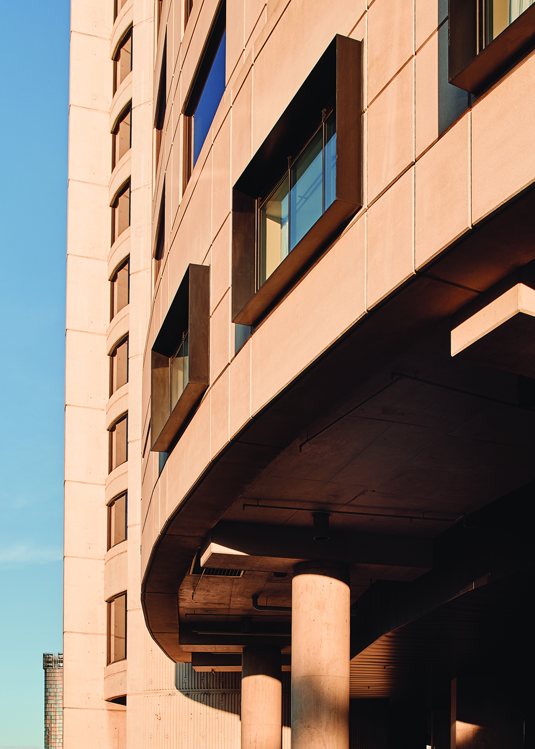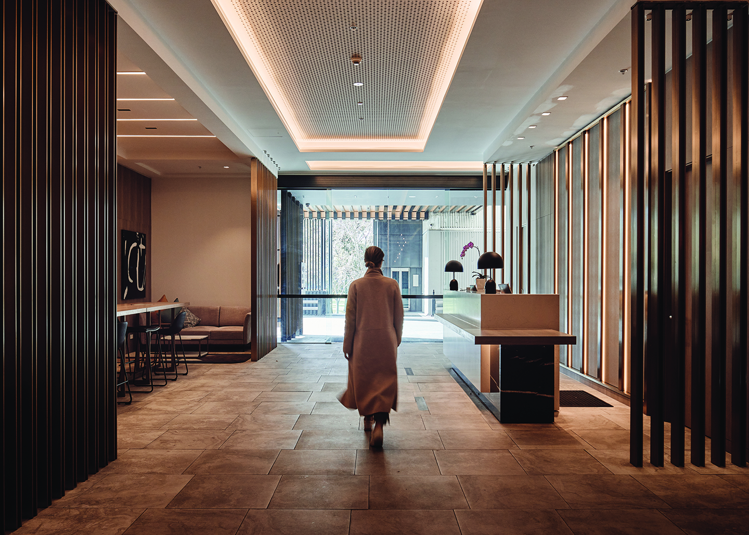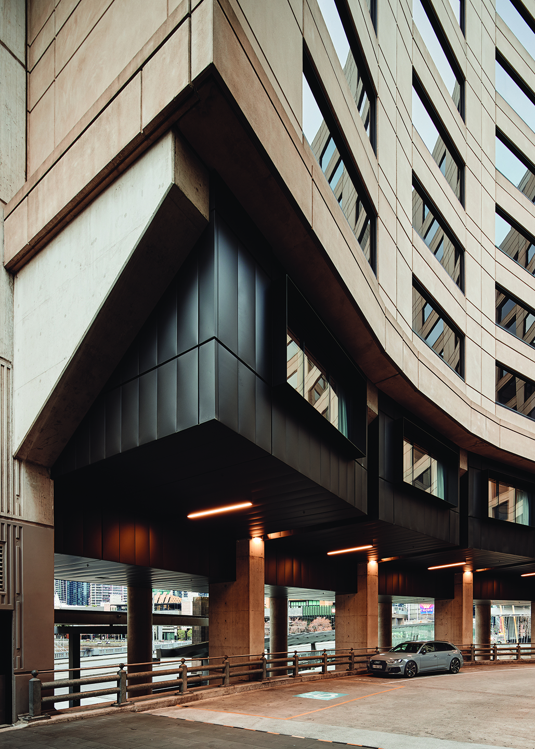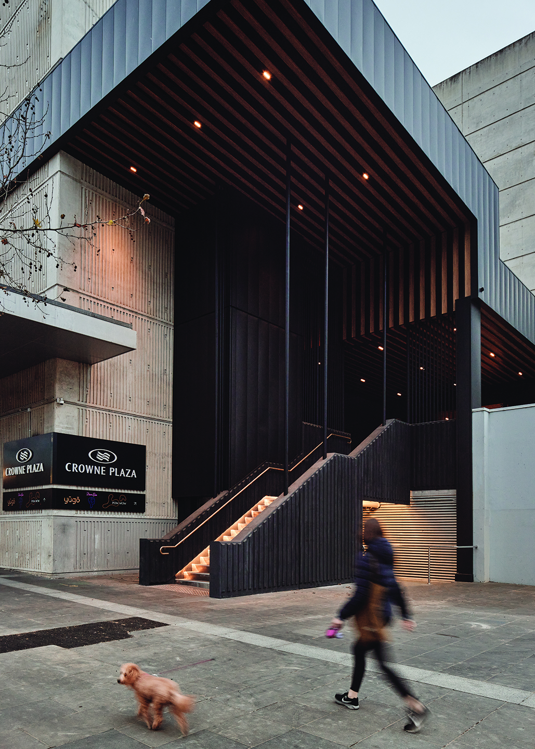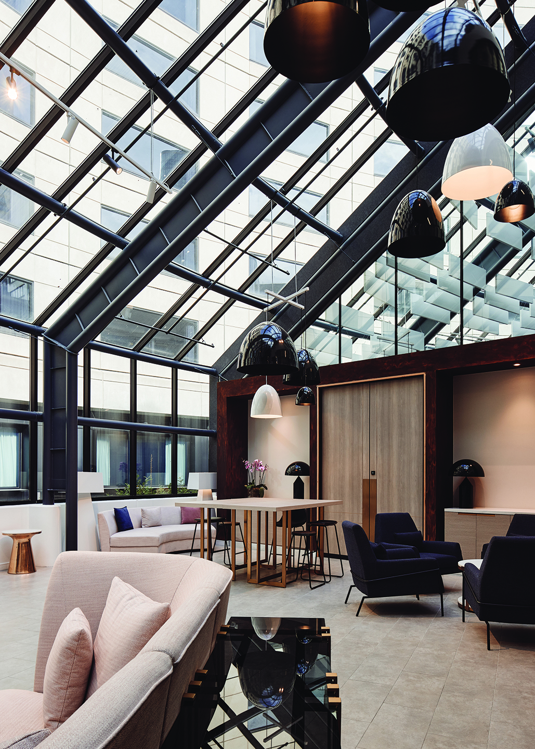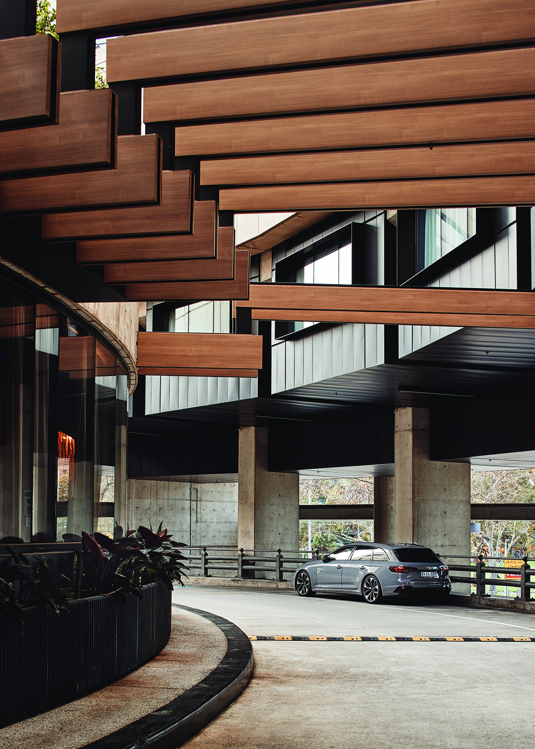The Crowne Plaza hotel is an iconic 13-storey building perched on the northern bank of Melbourne’s Yarra River. Constructed circa 1988, the building features a distinctive curved form unique to the Melbourne cityscape and urban context.
Gray Puksand was engaged to refurbish the ageing hotel to reposition its standing in Melbourne’s competitive hotel market. Establishing an openness and connection to the river and surrounding cityscape was central to the design philosophy.
The brief entailed design and construction of a new hotel entrance (including porte-cochère and driveway treatment), refurbishment of the Spencer Street entry, revitalisation of the existing reception, bar and restaurant, introduction of a new café and construction of 30 new guest rooms.
The introduction of a new porte-cochère and entry overlooking the Yarra River provides a striking arrival experience through a pedestrian scale design offering an intimacy that places the emphasis on guests rather than vehicles.
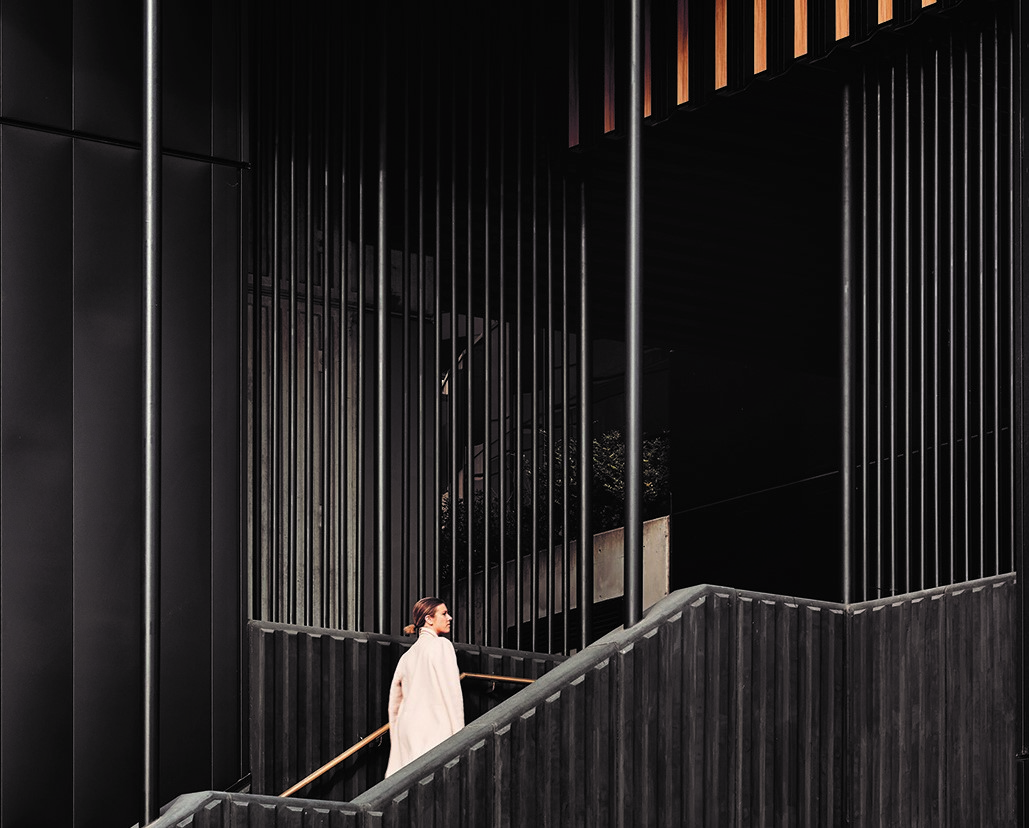
Fine timber-look linear elements bridging the driveway acts as a visual and physical barrier offsetting the existing heavy structure and form while offering protection from the elements.
The resulting semi-transparent veil achieves the dual purpose of protecting guests from the elements and creating a warm and welcoming arrival. Internally, an existing central staircase was demolished to facilitate better use of the central atrium space. Rising three storeys, the new atrium reinforces a sense of grandeur upon arrival.
Perhaps the most unique architectural aspect of the project was the delivery of 30 new guest rooms suspended from the underside of the existing hotel building. The light-weight structure and cladding allows the forms to be suspended from the underside of the existing hotel building above the driveway, offering a creative solution to room demand.
The project also entailed conversion of existing redundant plant rooms and services areas into guest rooms overlooking the Yarra River. Gray Puksand’s design captures the essence of a vibrant and modern hotel arrival experience with hues of blacks and charcoals and the warmth from timber-look elements to reinforcing an air of sophistication and refinement.
