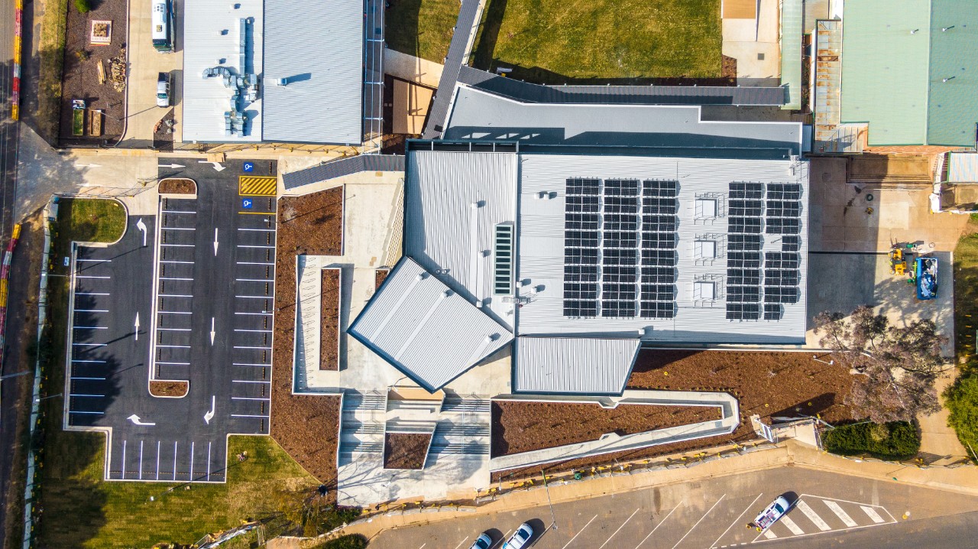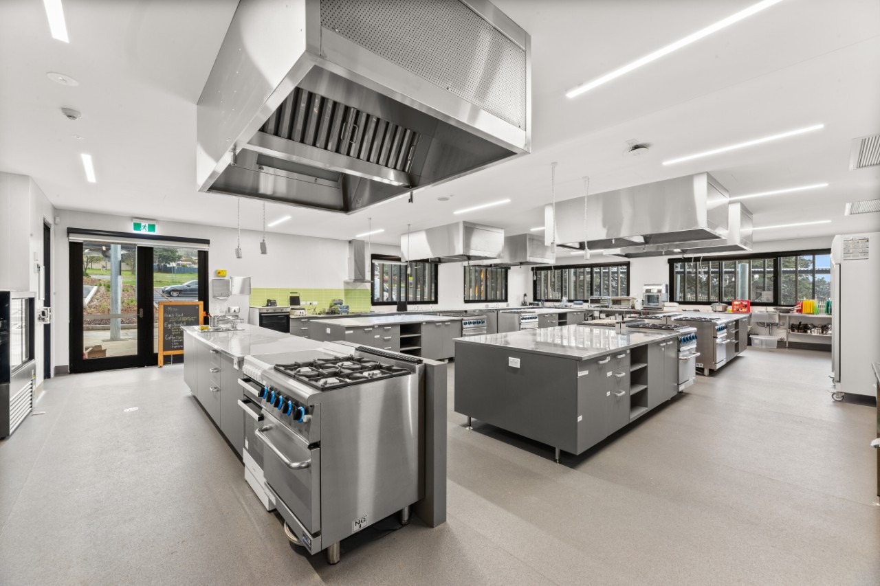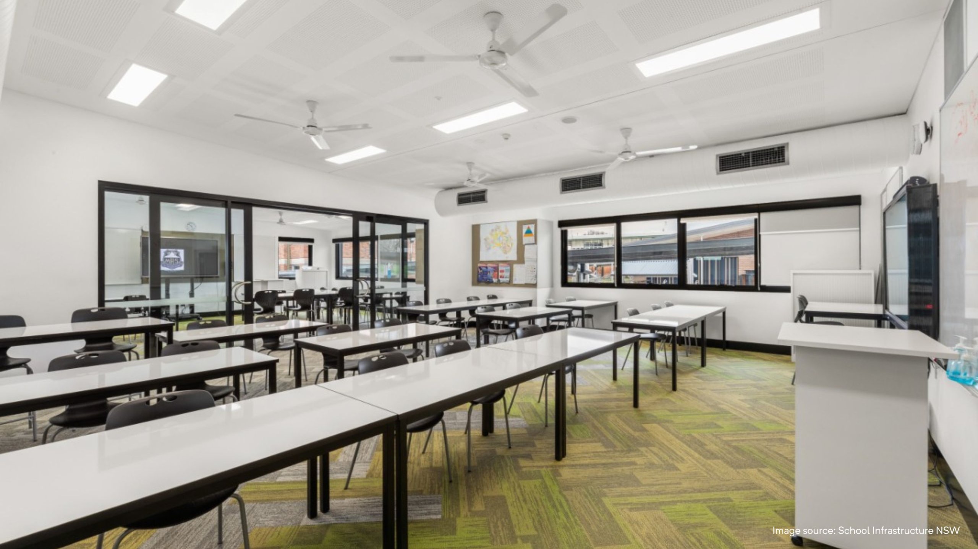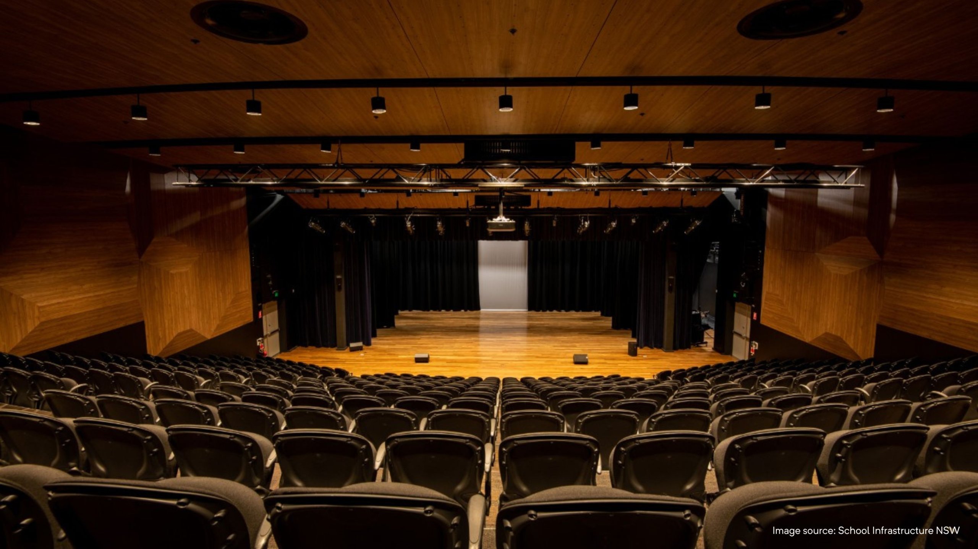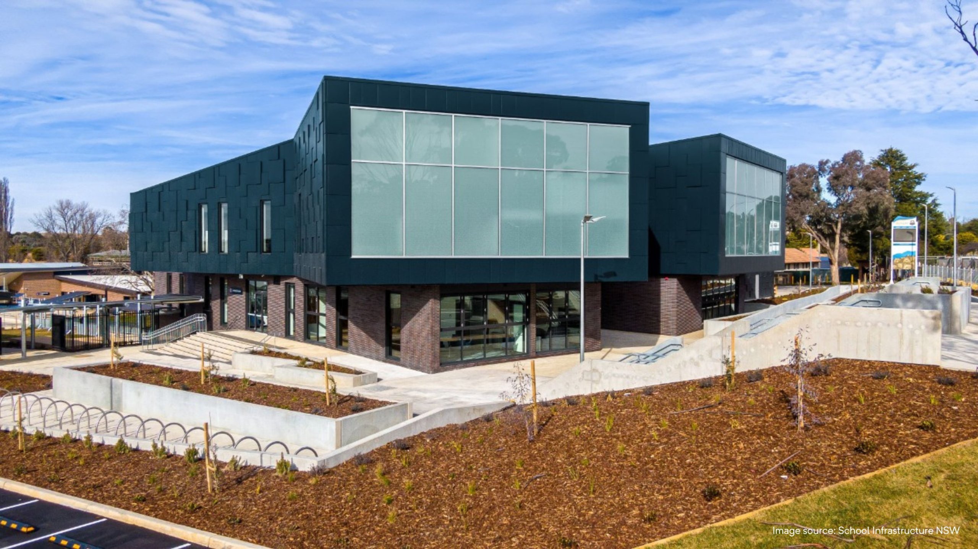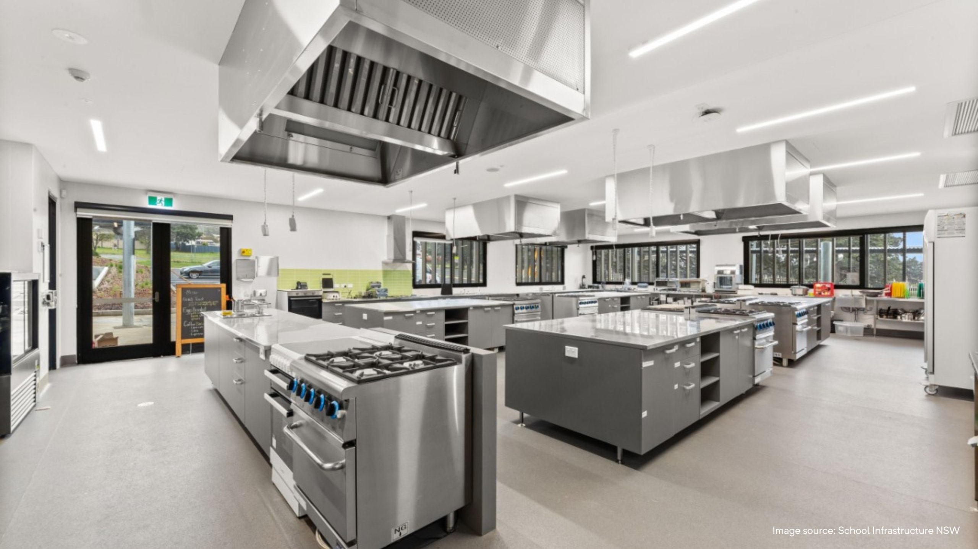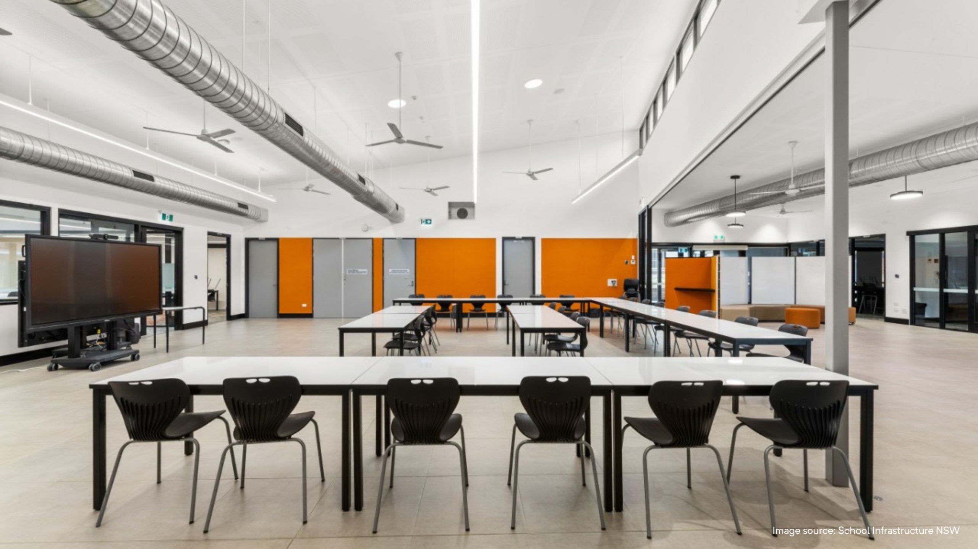Gray Puksand has delivered a major refurbishment of the school’s existing infrastructure including the design for four new buildings.
The project vision was to transform the school into a community hub, with school assets optimised for the benefit of both students and the wider community. Extensive stakeholder engagement revealed the school’s special education services play a key role in the catchment area, leading to a shift in project scope to encapsulate these specific end user requirements.
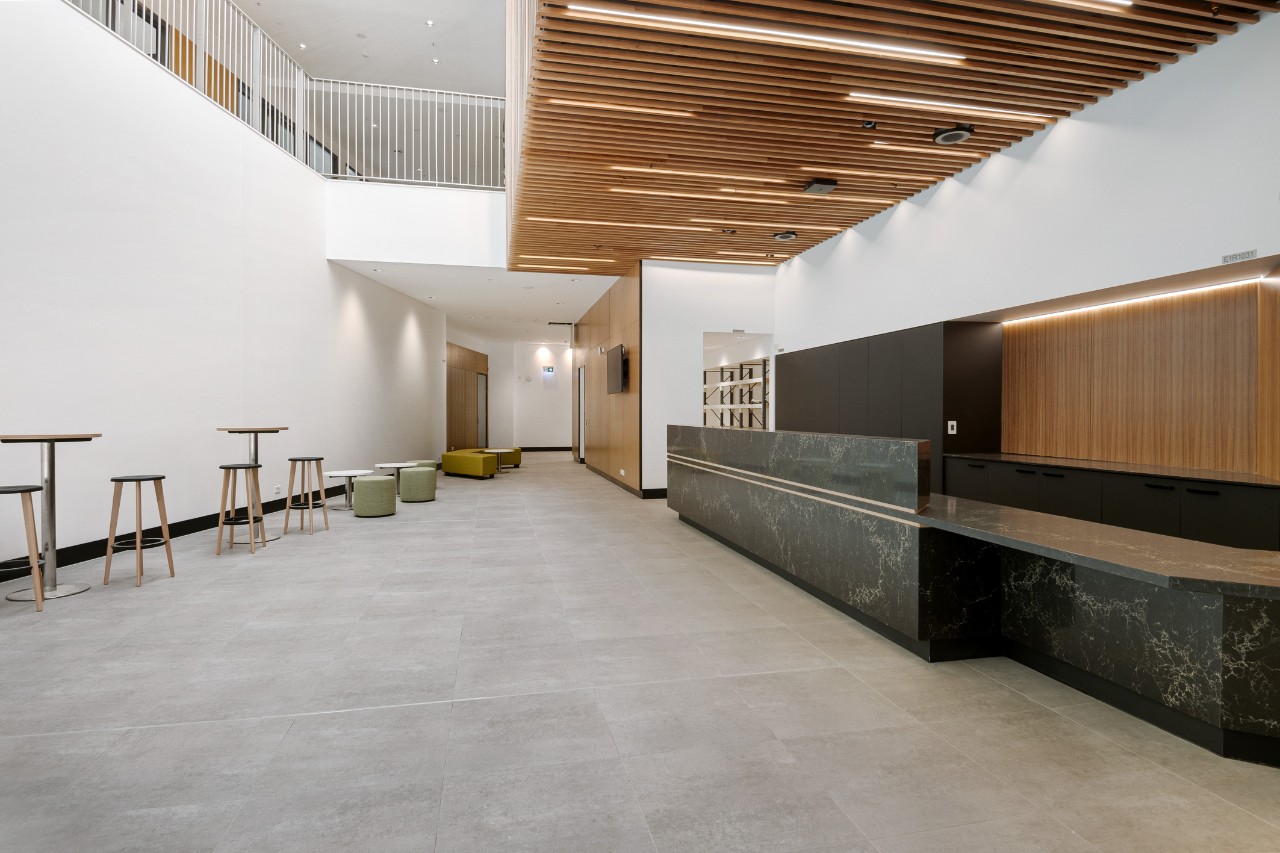
A new 350 seat regional Performing Arts Centre is the only performance space of this size in the region. The Monaro High School’s Regional Performing Arts Centre delivers a unique opportunity to strengthen ties between the school and the community with the premises available to local residents after school hours. The theatre space will be supplemented by Performing Arts teaching facilities and various public and student amenities.
Our project also incorporated specialist and integrated facilities, with the delivery of 31 new or refurbished ‘future focused’ and flexible teaching spaces, including 11 specialist-learning spaces and additional outdoor learning areas for an enriched learning experience. Core facilities include a food technology and textiles unit, a performing arts unit, upgraded and new state-of-the-art wood and metal workshops and a new administration area.
The Innovation Hub at the heart of the school campus offers learning environments that support project-based approaches to STEAM disciplines (Science, Technology, Engineering, Art, Mathematics). This flexible new space has been designed to enhance curriculum delivery through personalised and collaborative approaches to learning design across all senior school years.
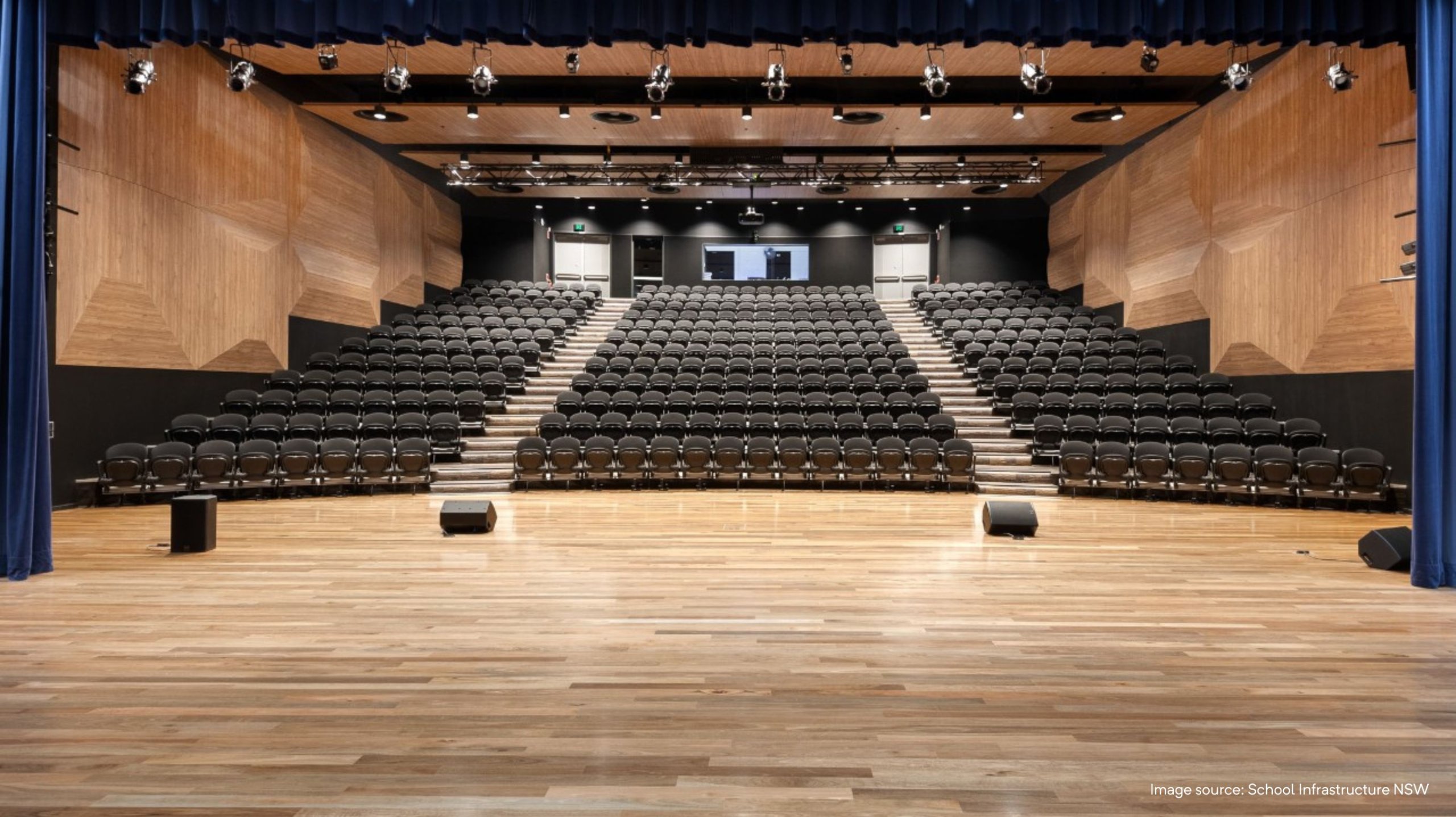
Video source: School Infrastructure NSW
