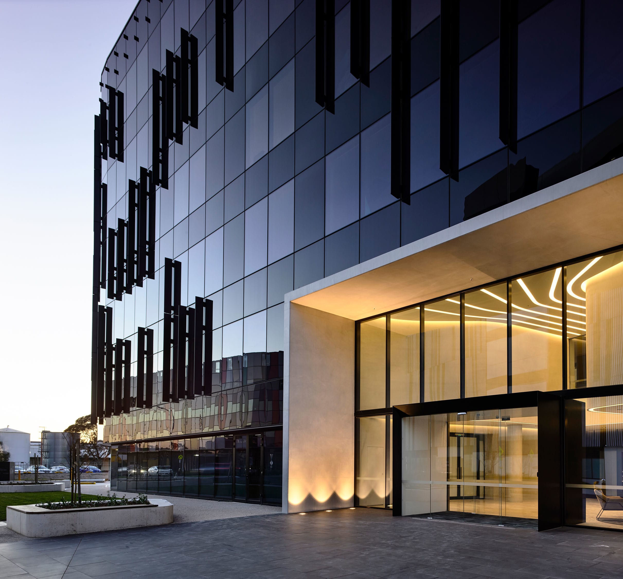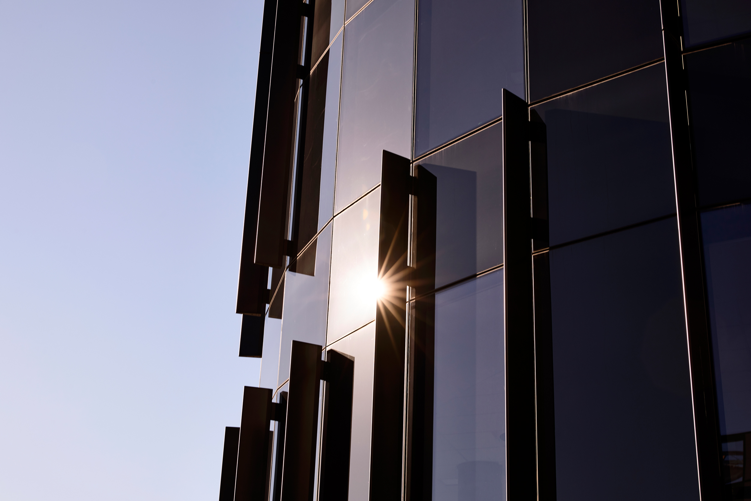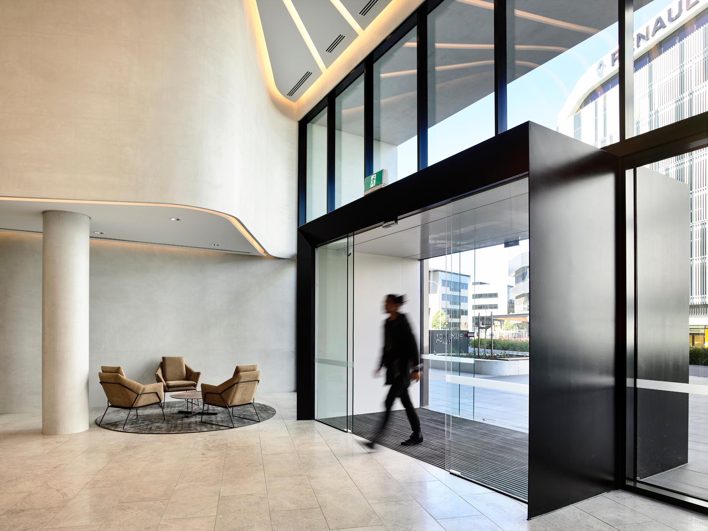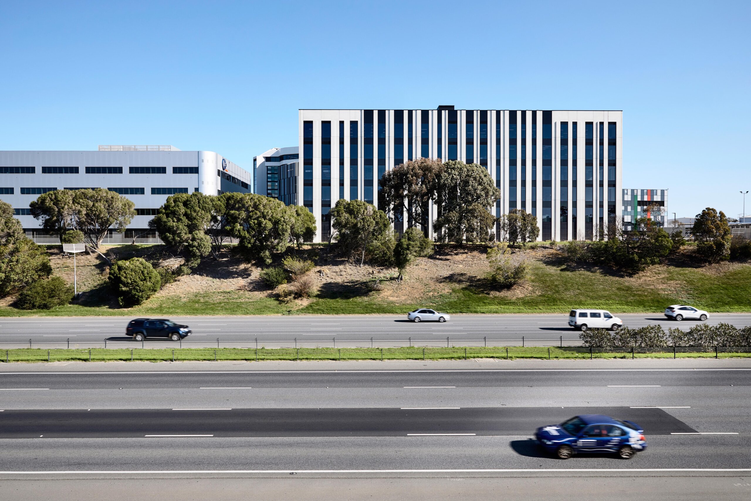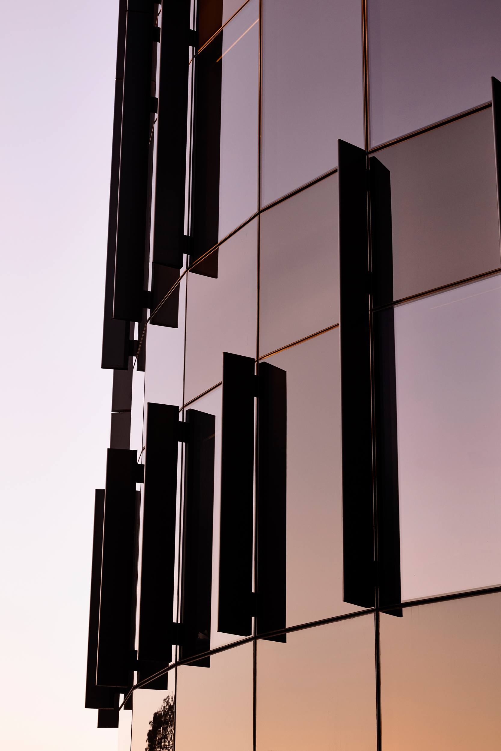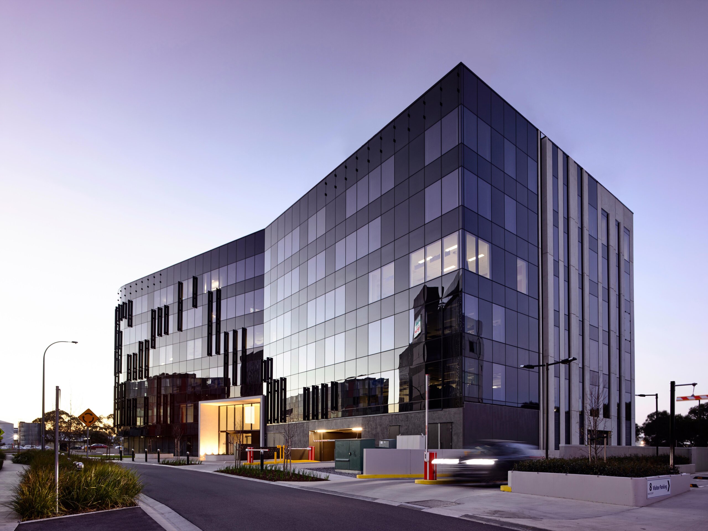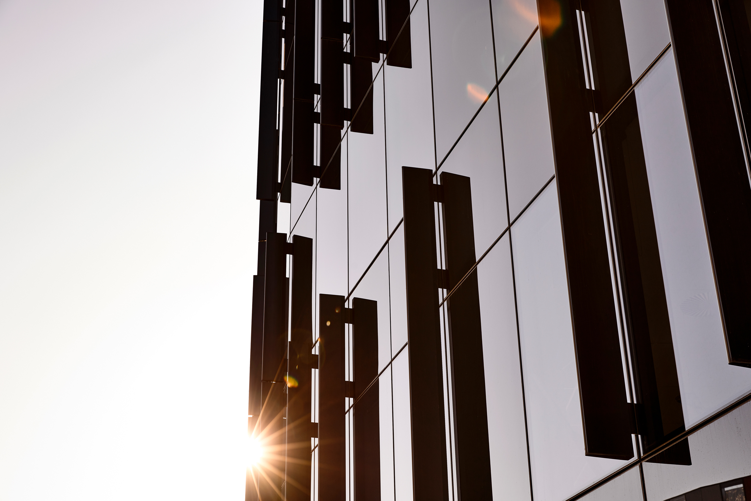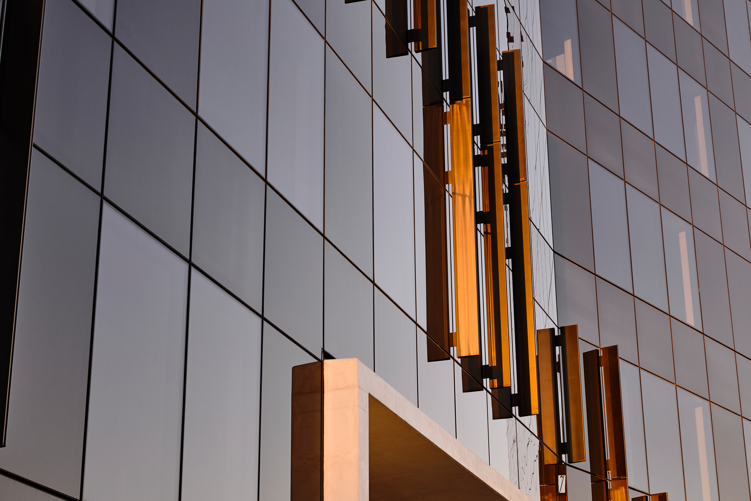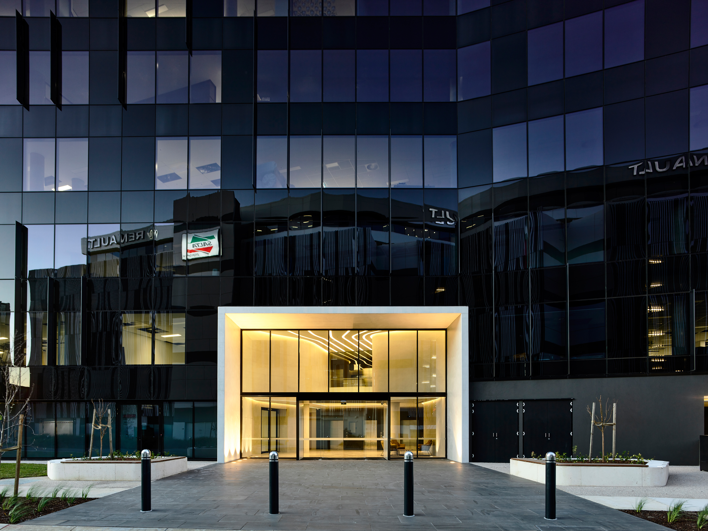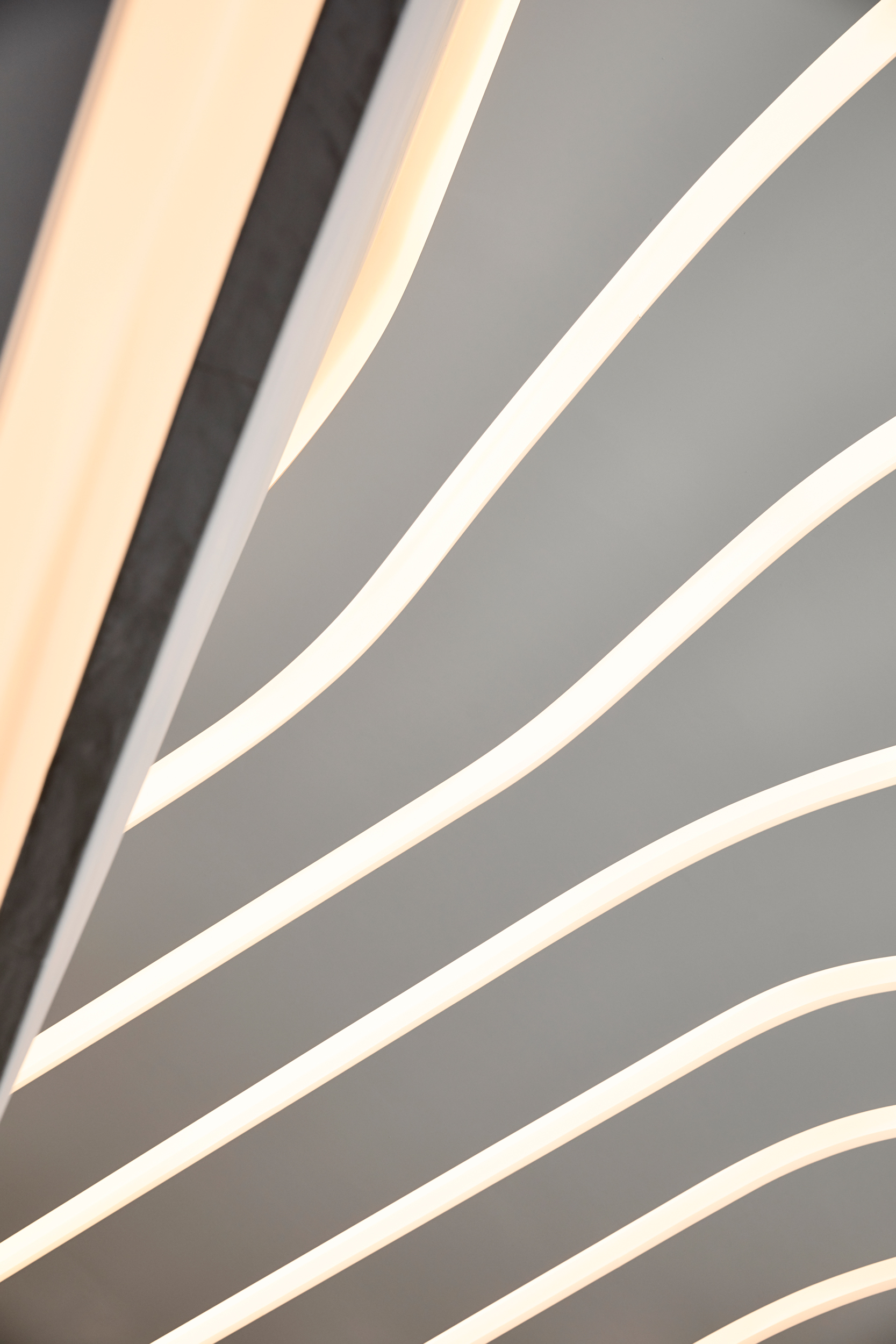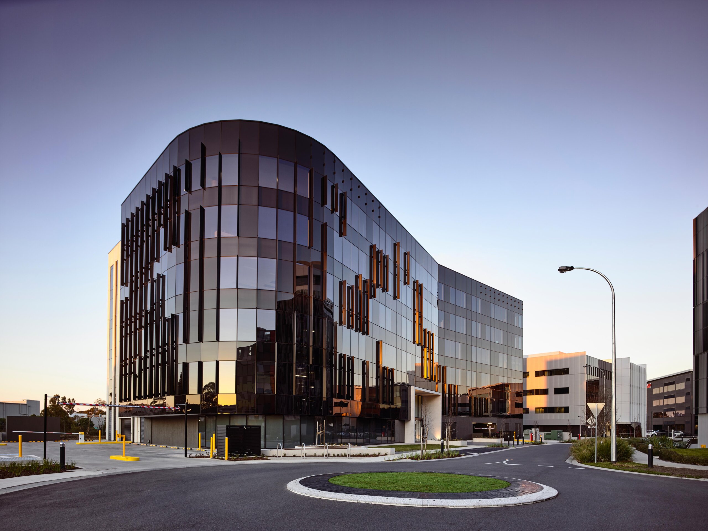This commercial office tower is the fourth building Gray Puksand has designed at Nexus Corporate Park. The building comprises 3 levels of basement and 6 levels of office accommodation. Producing an elegant design response, a yin / yang approach was adopted to address two vastly different frontages. The building sits atop a cutting to the Monash Freeway to the north and intimacy of the Corporate Park to the south.
Our design response provides a robust tower fronting the freeway with white precast panels reflecting a barcode pattern to capture interest as people drive past the building at 100km per hour. The south frontage provides an elegant dark curtain wall facade where the building has its entry. A subtle change in building shape is represented with a simple crease which evolves into a curved corner form which creates a restrained elegance to the building.
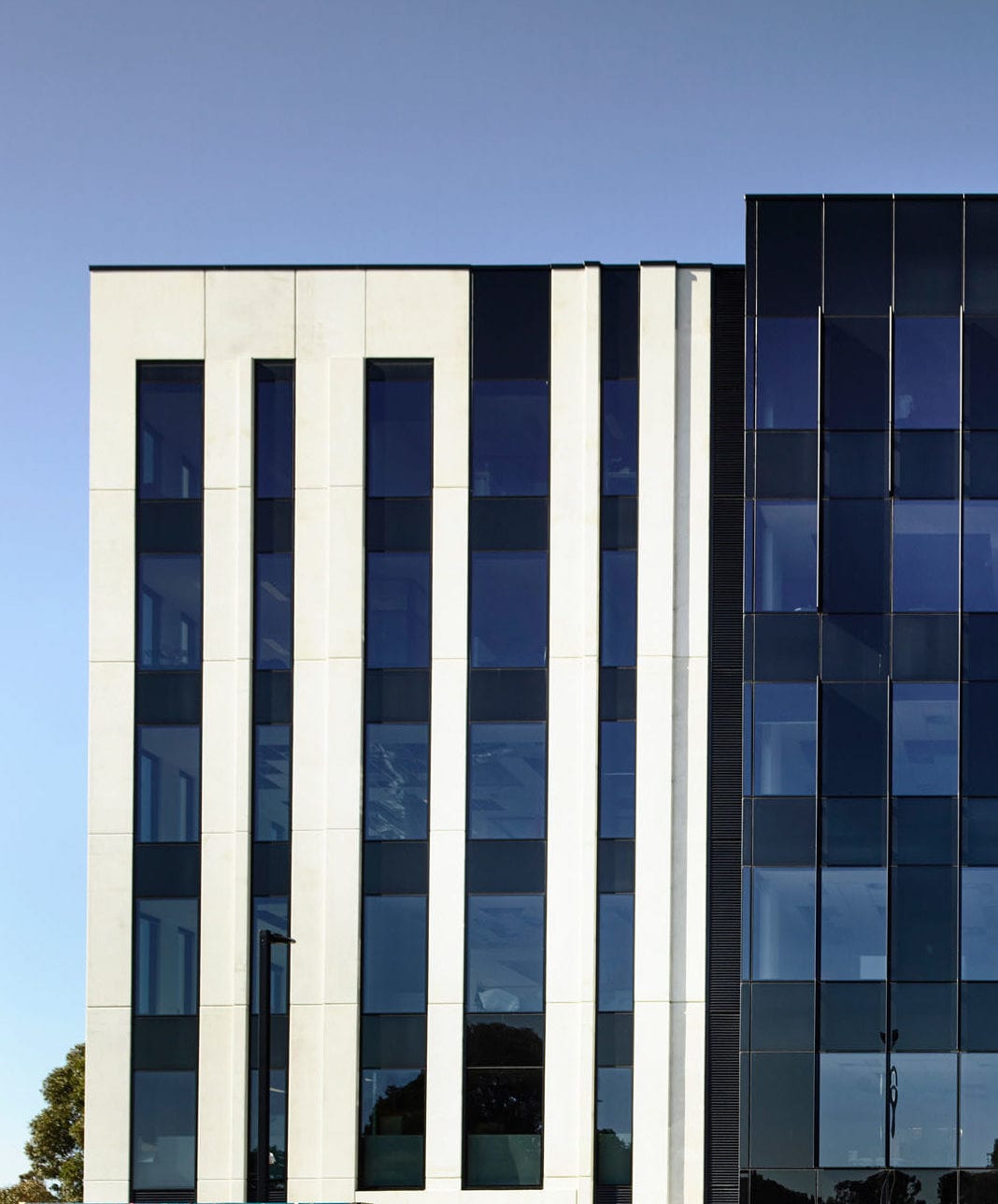
The entry is ‘cut’ from the glass skin providing an entry experience for the individual that is simple and strong. The entry draws upon a design language in Melbourne that has many entries carved out of the building skins.
Feature fins and a pattern of spandrel panels provide a movement pattern reminiscent of the barcode pattern on the northern side. The fins allow maximisation of vision glass for the occupants whilst maintaining the maximum daylight and views for people.
