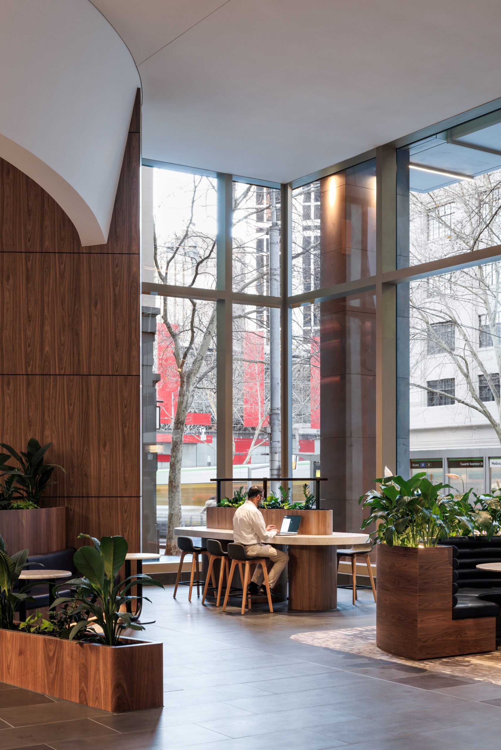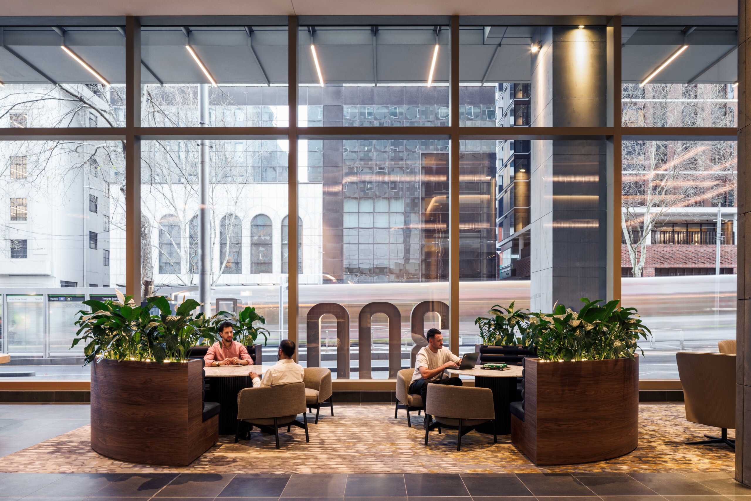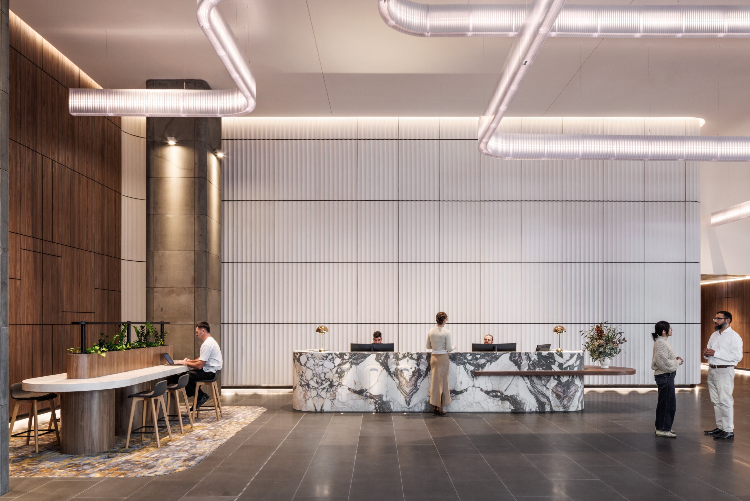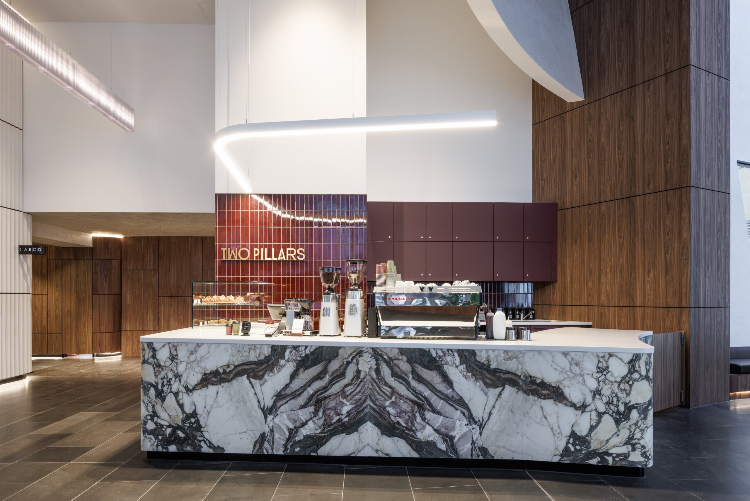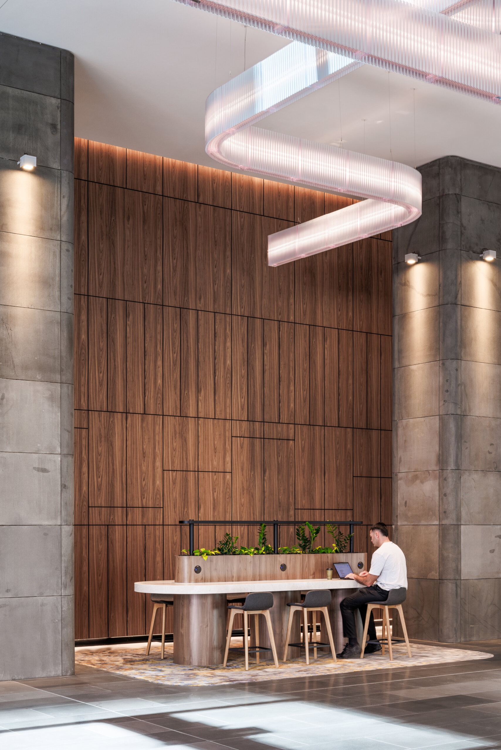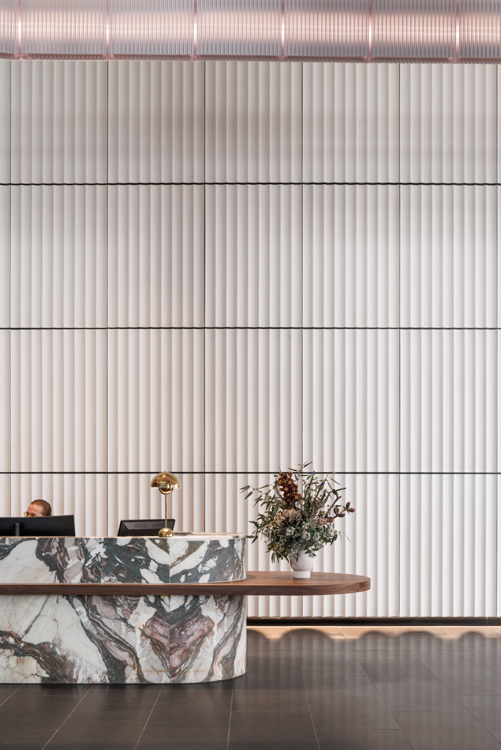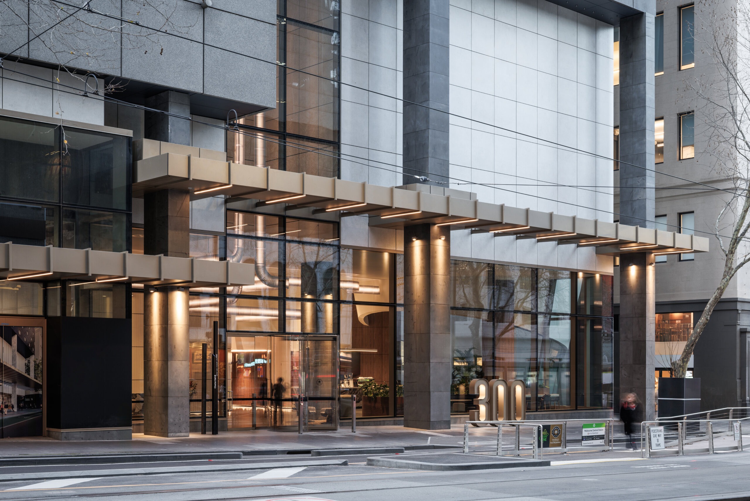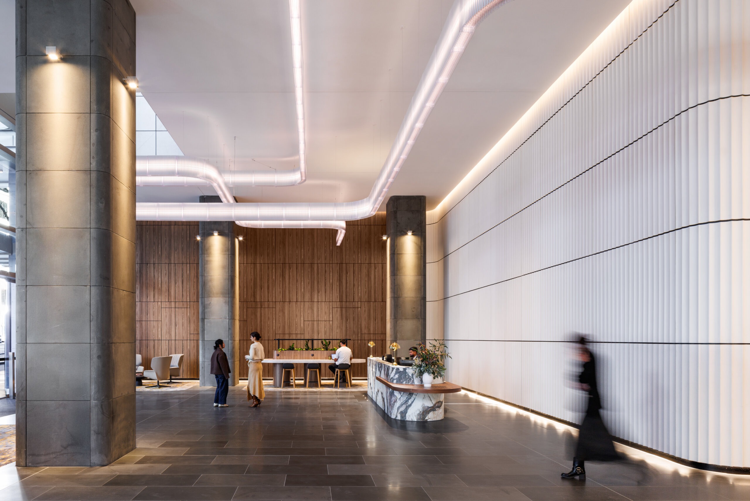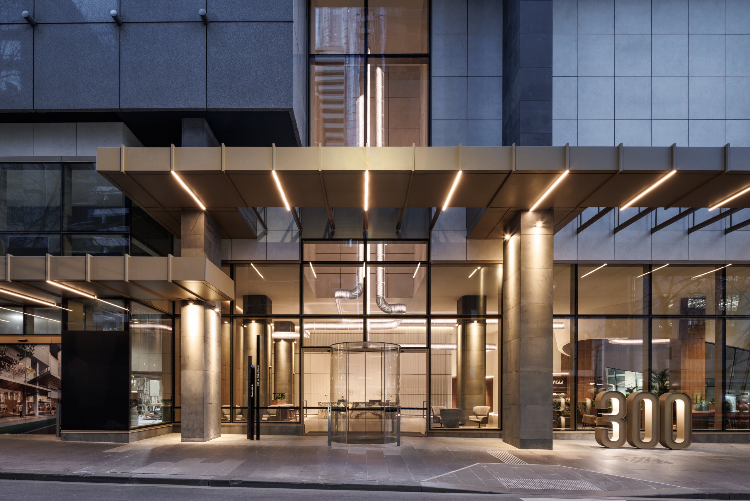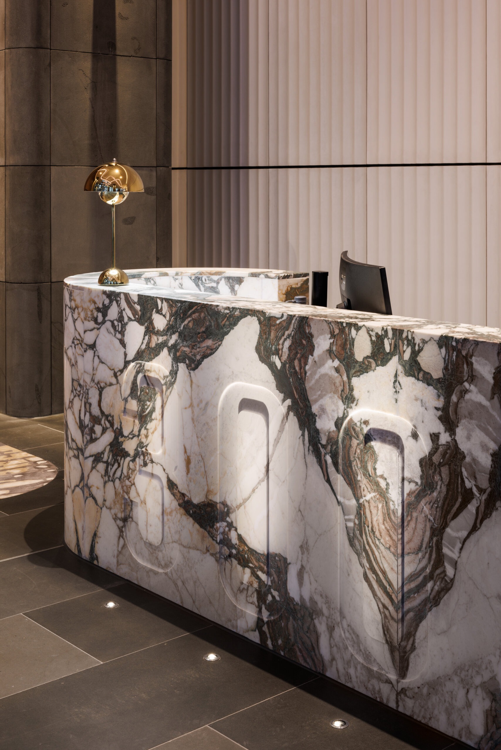Partnering with Charter Hall, Gray Puksand has reimagined 300 La Trobe Street’s ground plane to establish a vibrant interface with the public realm, elevating the building’s overall market positioning. The design pays respect to the building’s architectural DNA, celebrating its form, volume and generous height of the main entry. A striking new entry canopy on La Trobe Street, a light-filled lobby and a contemporary café anchor the public experience, creating an inviting, dynamic arrival journey.
The reconfigured street façade enhances the sense of arrival, welcoming visitors and occupiers alike into a lively ground floor environment characterised by soft, evenly filtered south light and vibrant activity. To meet a key brief requirement, clear and distinct access for both VCAT visitors and staff has been seamlessly integrated into the La Trobe Street elevation. Through considered articulation of the entry canopy and façade, the design creates two distinct building entry points while maintaining architectural cohesion.
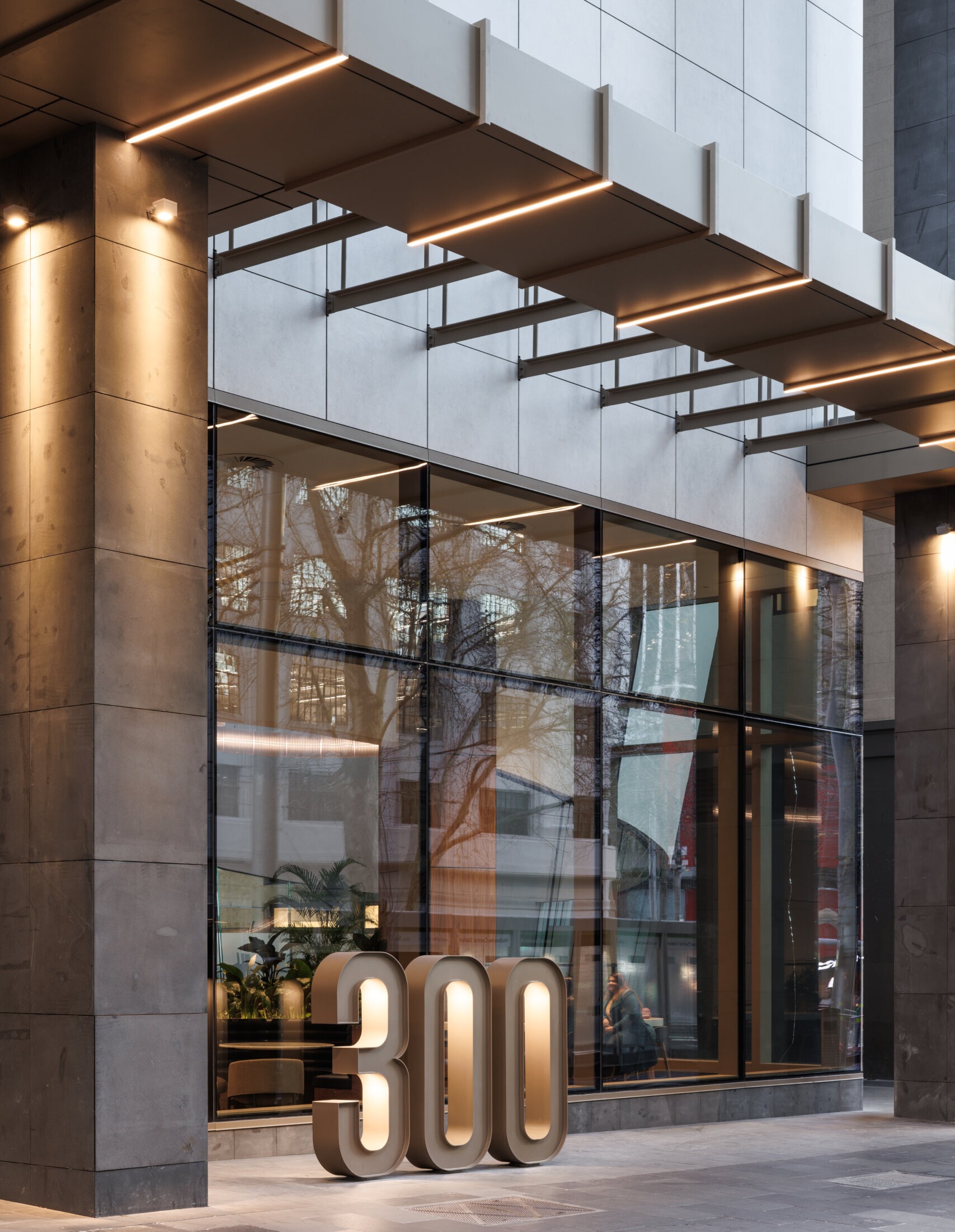
Inside, the fully refurbished lobby offers integrated greenery, collaborative spaces and signature lighting, fostering social engagement and a strong sense of place. A bespoke ribbon feature light by Jan Flook Lighting winds through the higher ceiling areas, enhancing the sense of movement and amplifying the foyer’s generous volume. Tactile materials, layered textures and warm tonal selections establish richness and warmth, delivering visual interest at each turn. A vibrant café offer and the reimagined building façade further activate the frontage, energising the streetscape.
The transformation extends beyond the ground floor. Upgraded floor amenities and lift lobbies on every level continue the refined materiality and crafted detailing established at street level. This consistent design approach ensures occupants enjoy a seamless journey from arrival to workspace.
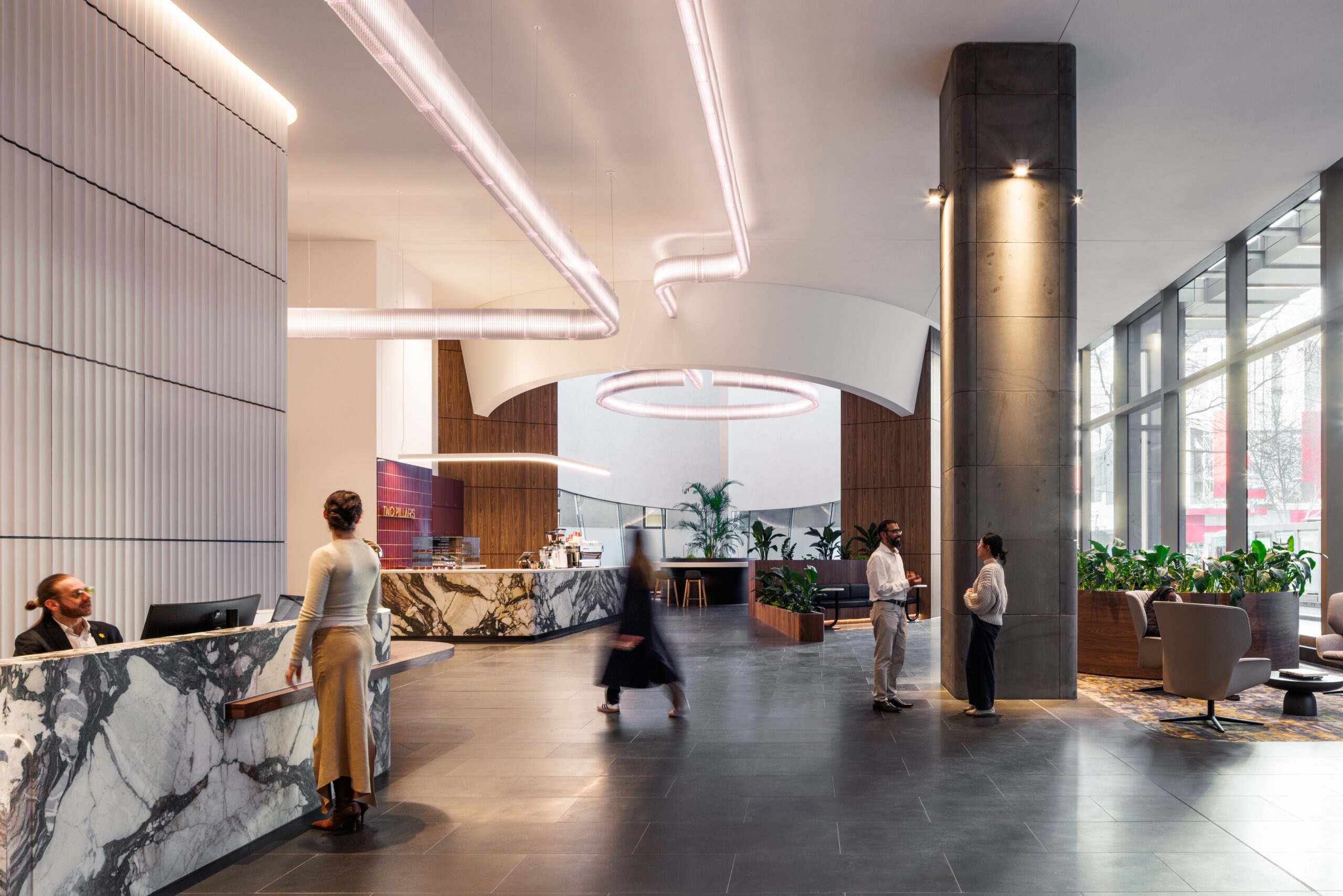
Car park levels have also been upgraded with secure parking and EV charging facilities for tenants and visitors, supporting sustainable transport and meeting modern vehicle needs.
From a commercial perspective, these upgrades significantly enhance the building’s appeal delivering amenity, credentials and market distinction sought by owner and tenant. For Melbourne’s CBD, the renewal of 300 La Trobe Street advances activation, connectivity and diversity of use, contributing substantially to the vibrancy of the streetscape.
Carefully staged in a live environment, this repositioning underscores Gray Puksand’s expertise in delivering commercial spaces that balance architectural integrity with functionality, flexibility and inspiring outcomes for all stakeholders.
