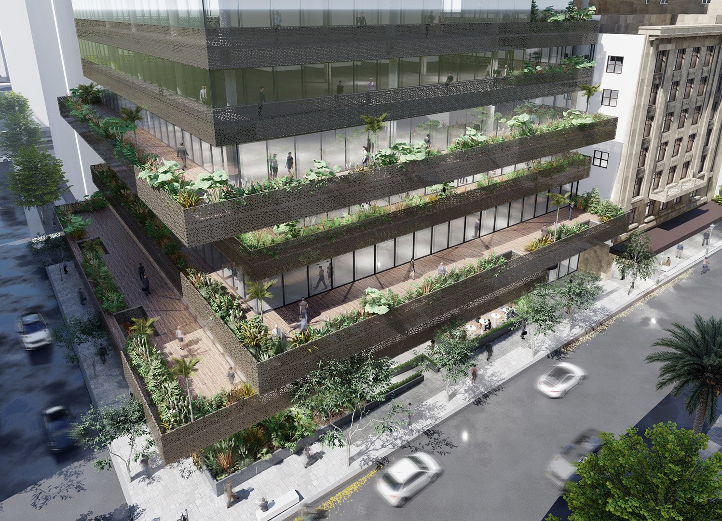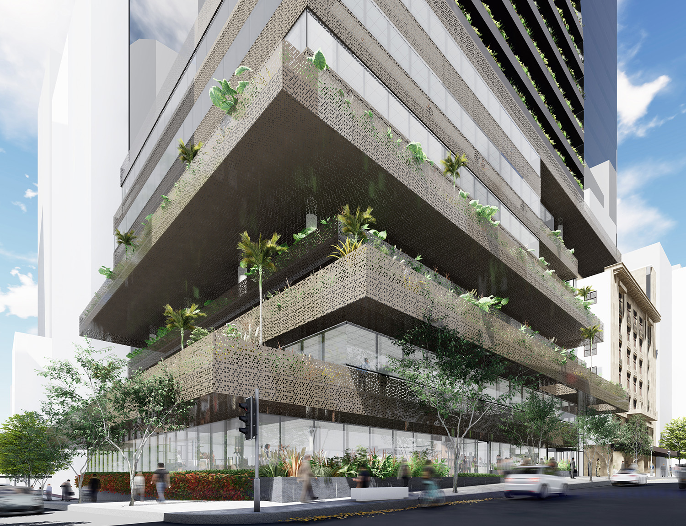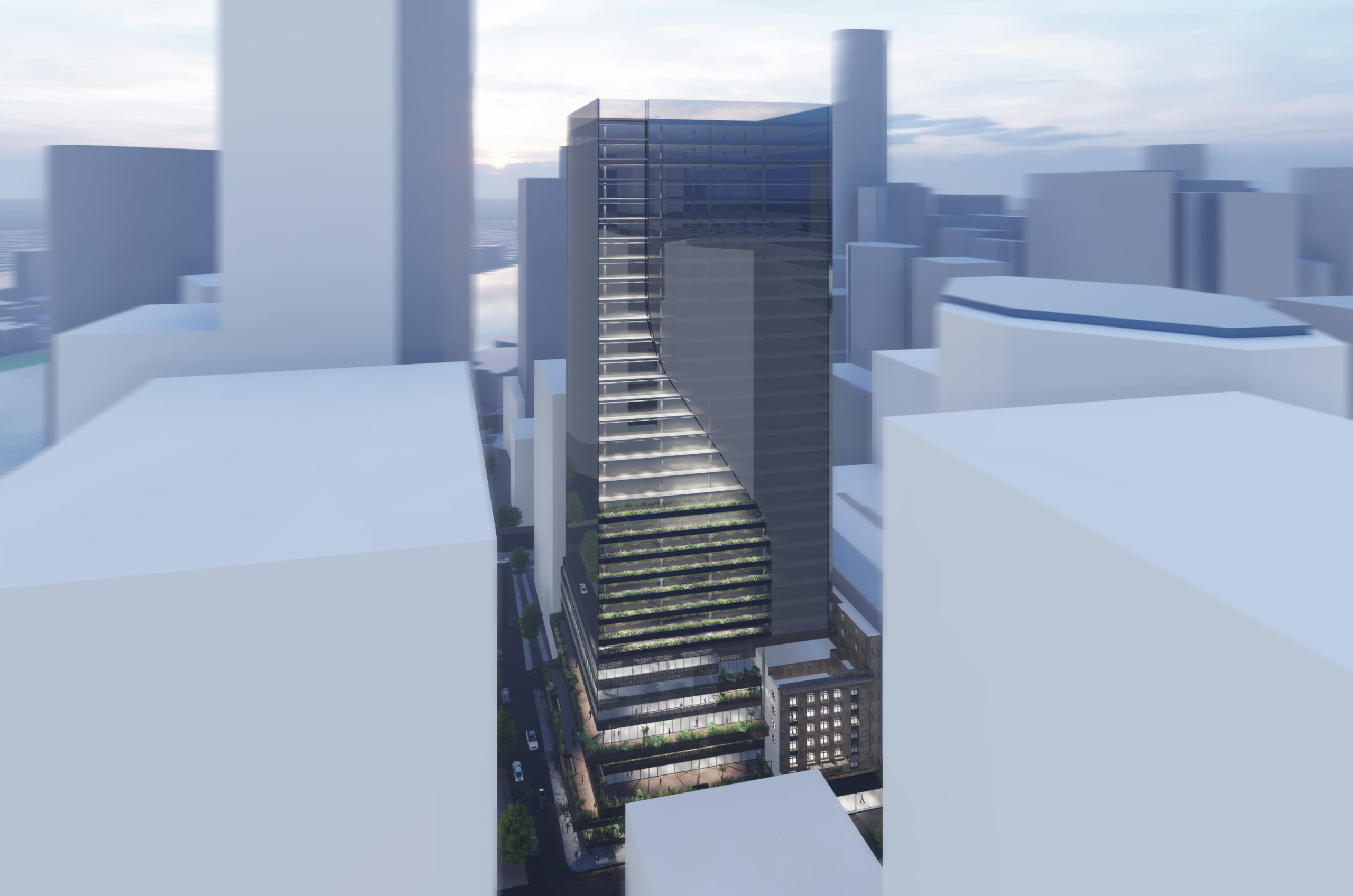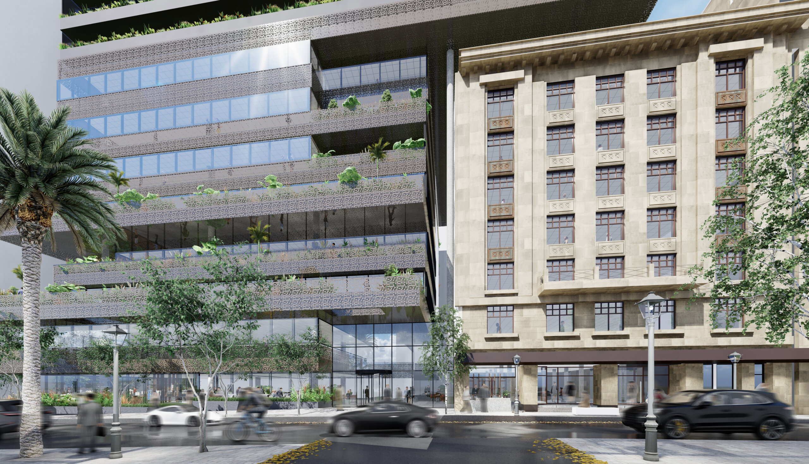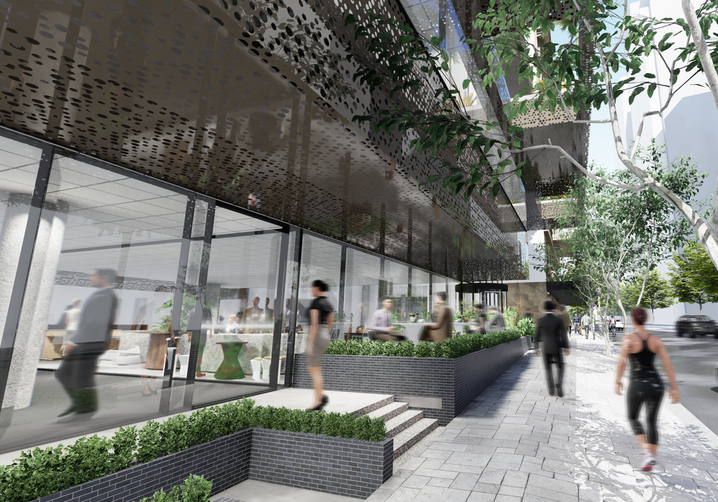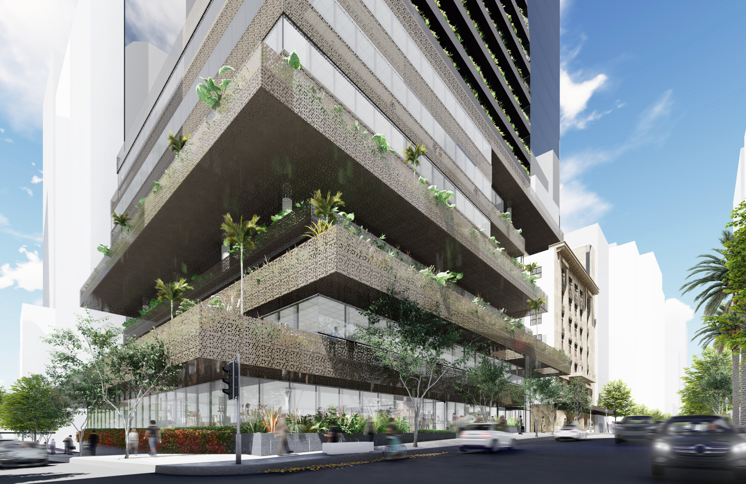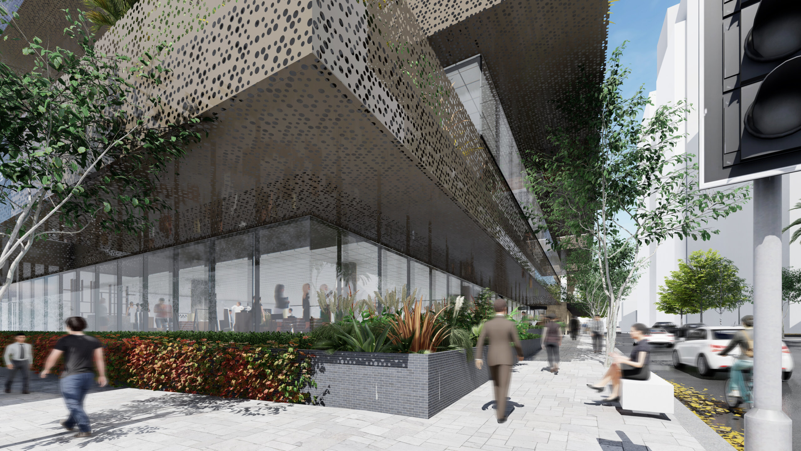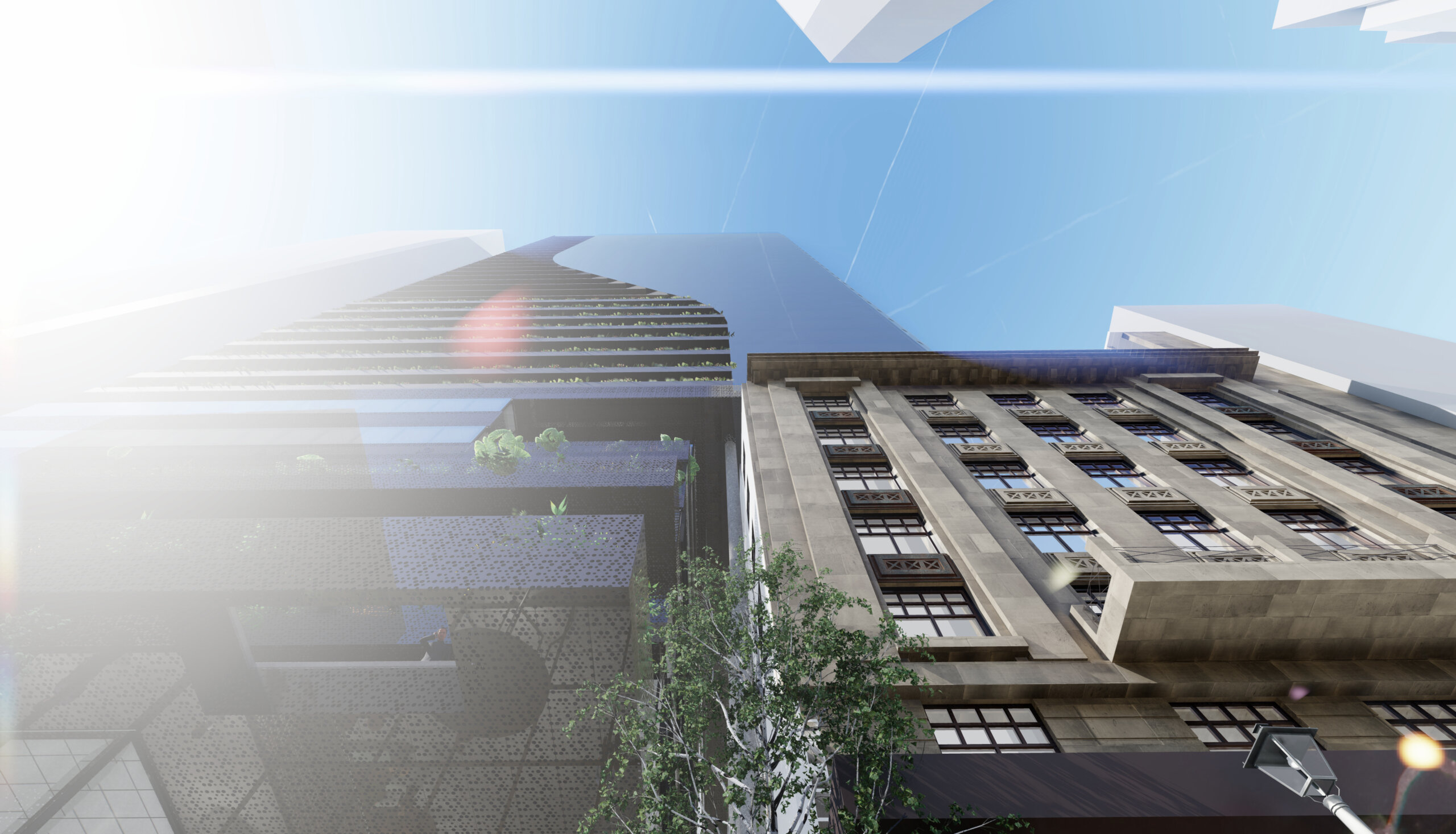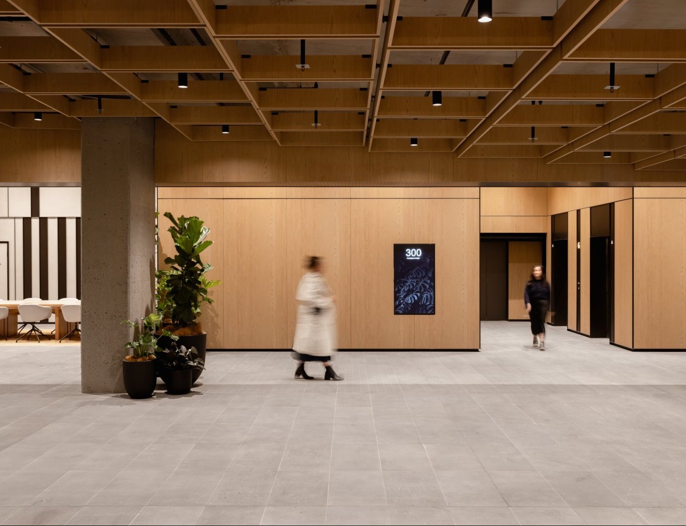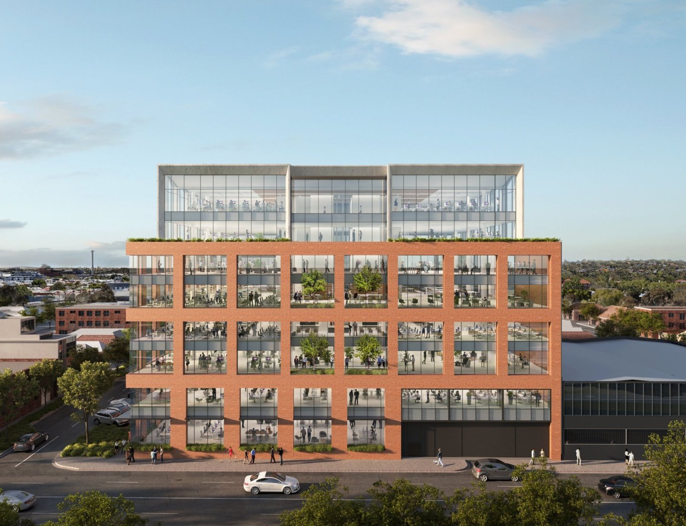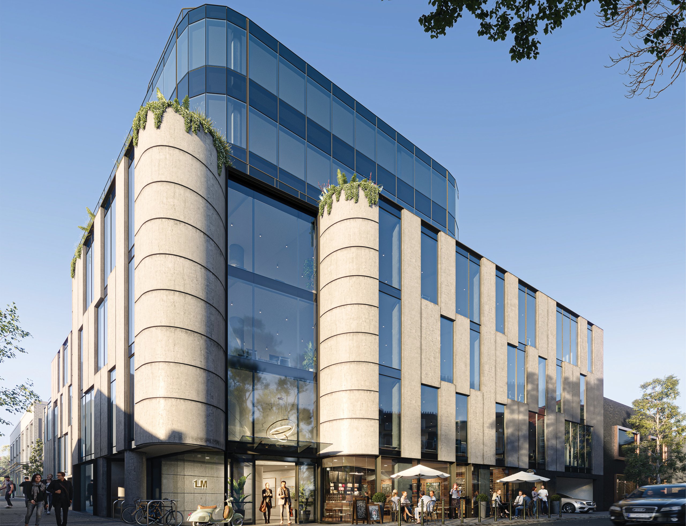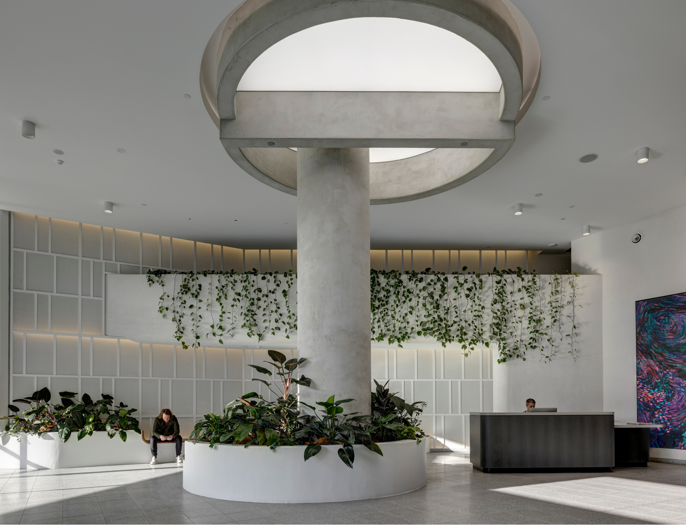Gray Puksand was approached by La Salle Investment management to undertake a highest and best use feasibility study for two sites; 293 Queen Street, an eight story State Heritage listed building, and 307 Queen Street, an existing 1970s commercial building.
The new commercial tower offered challenges in the form of heritage planning constraints and adhering to Brisbane City Council “Breathable Cities” guidelines. Solving the delicate balance of site cover ratios with best practice building design, floor plate size and efficiency to create the optimum floor plate.
The final design of the tower provided the best and highest use through achieving a reasonable 53,000NLA with an average floor plate size of 1,500SQM and a site cover of 68%.
The building design also brings environmental and social benefits including a combination of retail and end-of-trip facilities on the ground floor bringing health and wellbeing to the forefront for both tenants and visitors.

