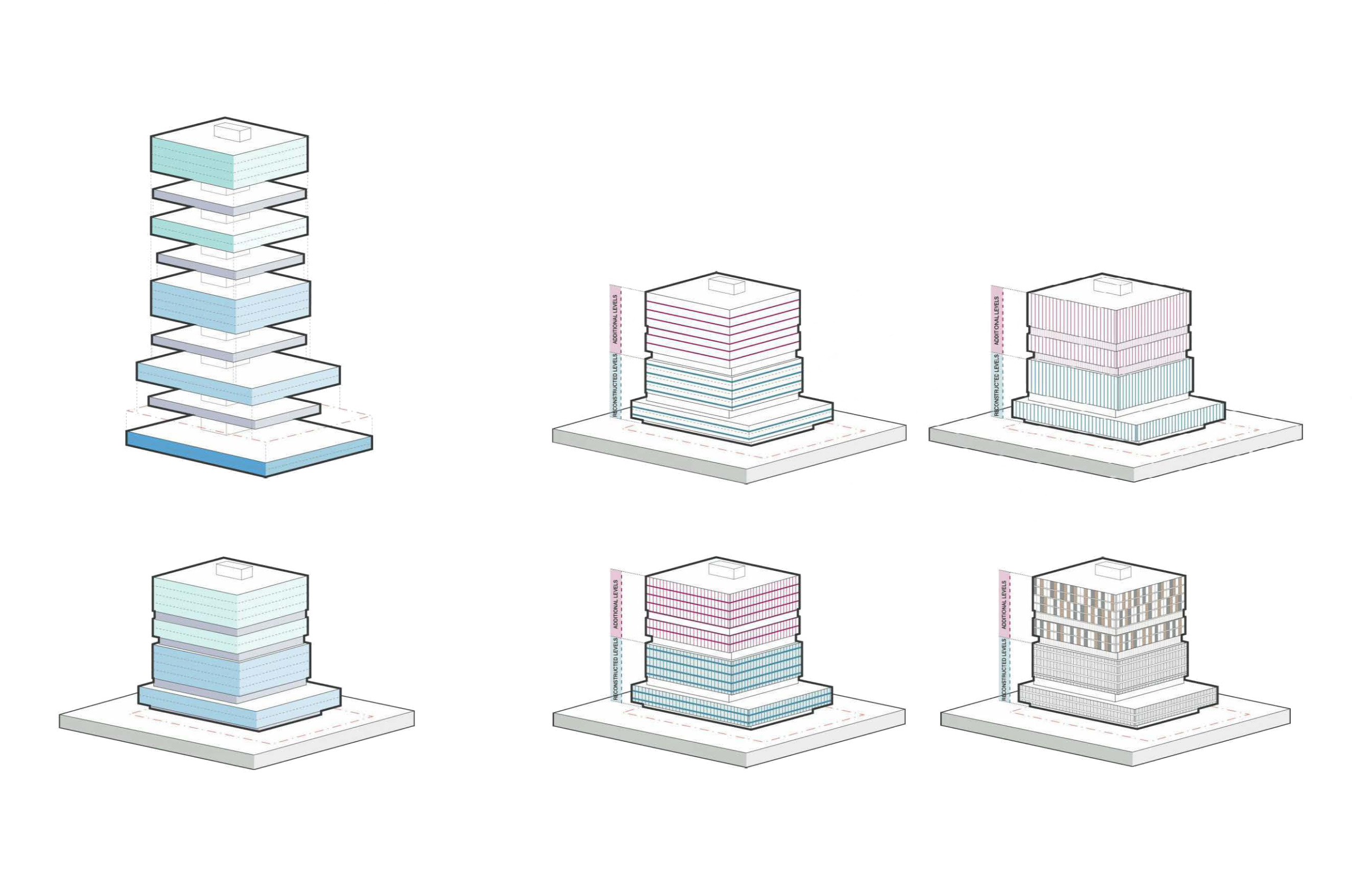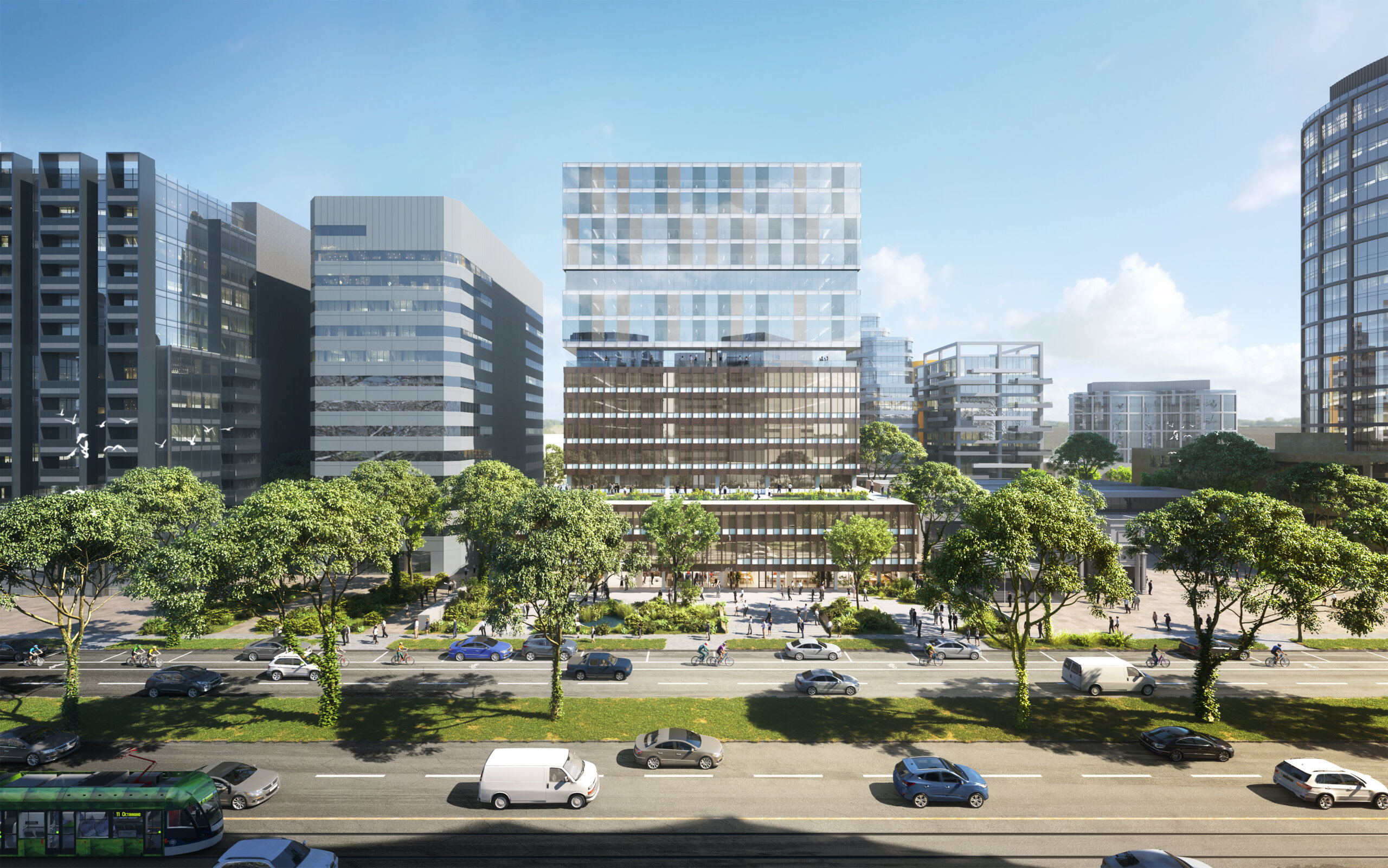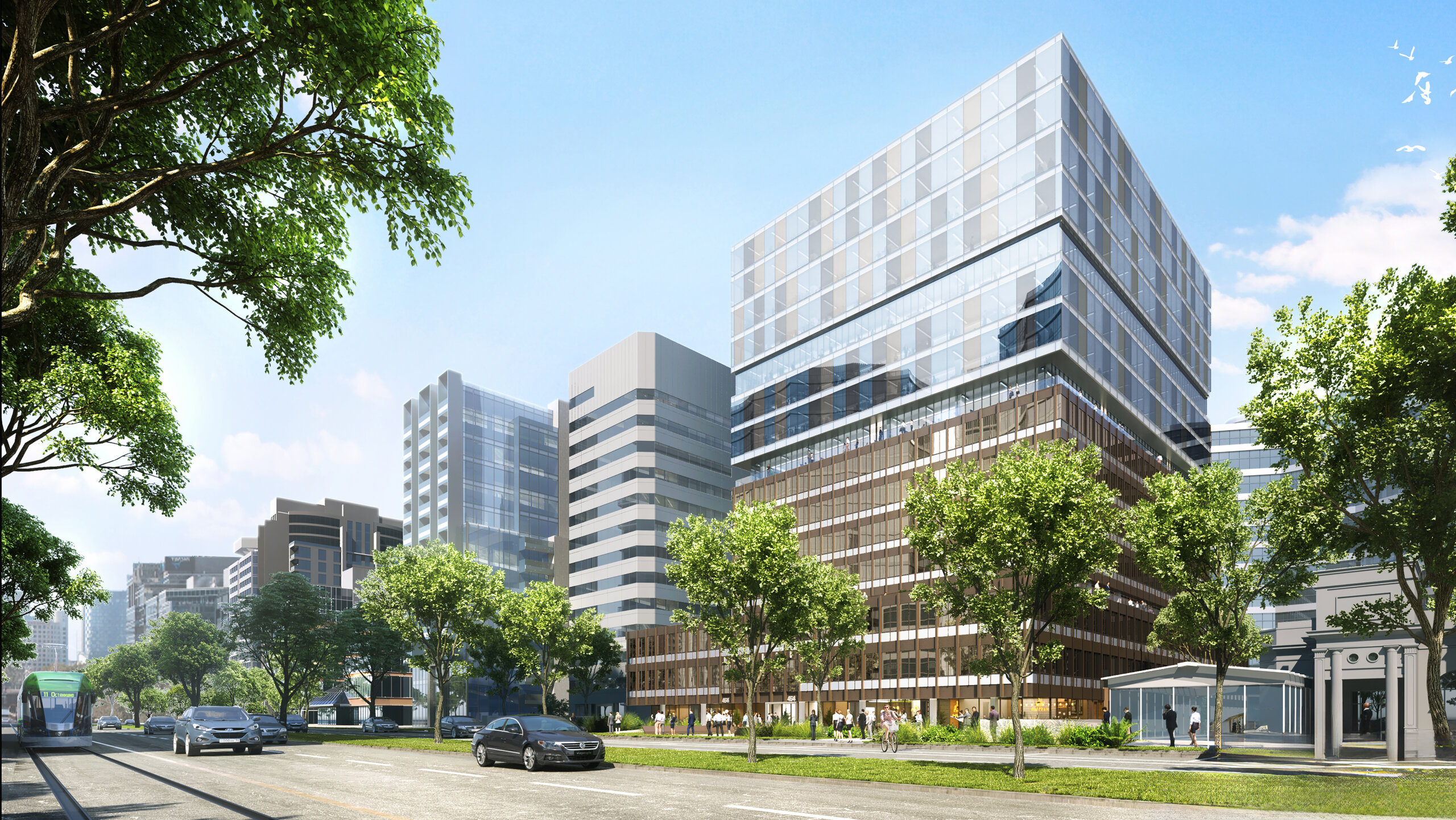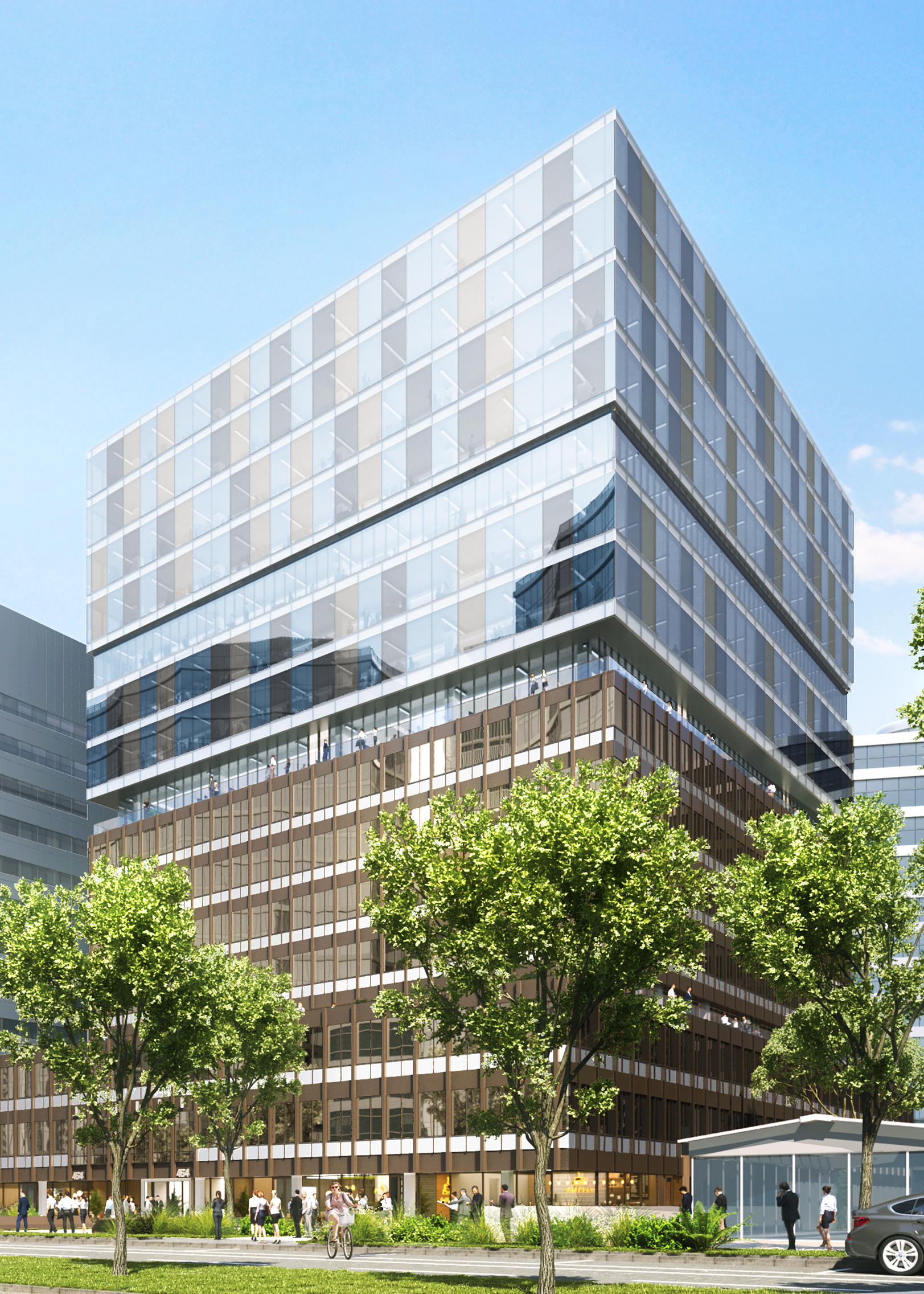As one of the most intact and prominent examples of commercial architecture on St Kilda Road, this project provided an opportunity to Re-Life VACC House designed by Bernard Evans and Associates between 1958-1970. With outdated office accommodation and the façade at the end of its serviceable life the project is the reconstruction of the existing G + 7 storey heritage building restoring it to its former glory.
An addition of 8 levels above will bring the building to G +15 in keeping with the scale of commercial buildings on St Kilda Road today. In appreciation of the heritage importance, we will reconstruct 464 St Kilda Road reinstating the detail of the existing building within a modern, energy efficient, PCA A-Grade building. The 8-storey extension above seeks to be unadorned and sympathetic to the proportions and articulation of the existing structure.
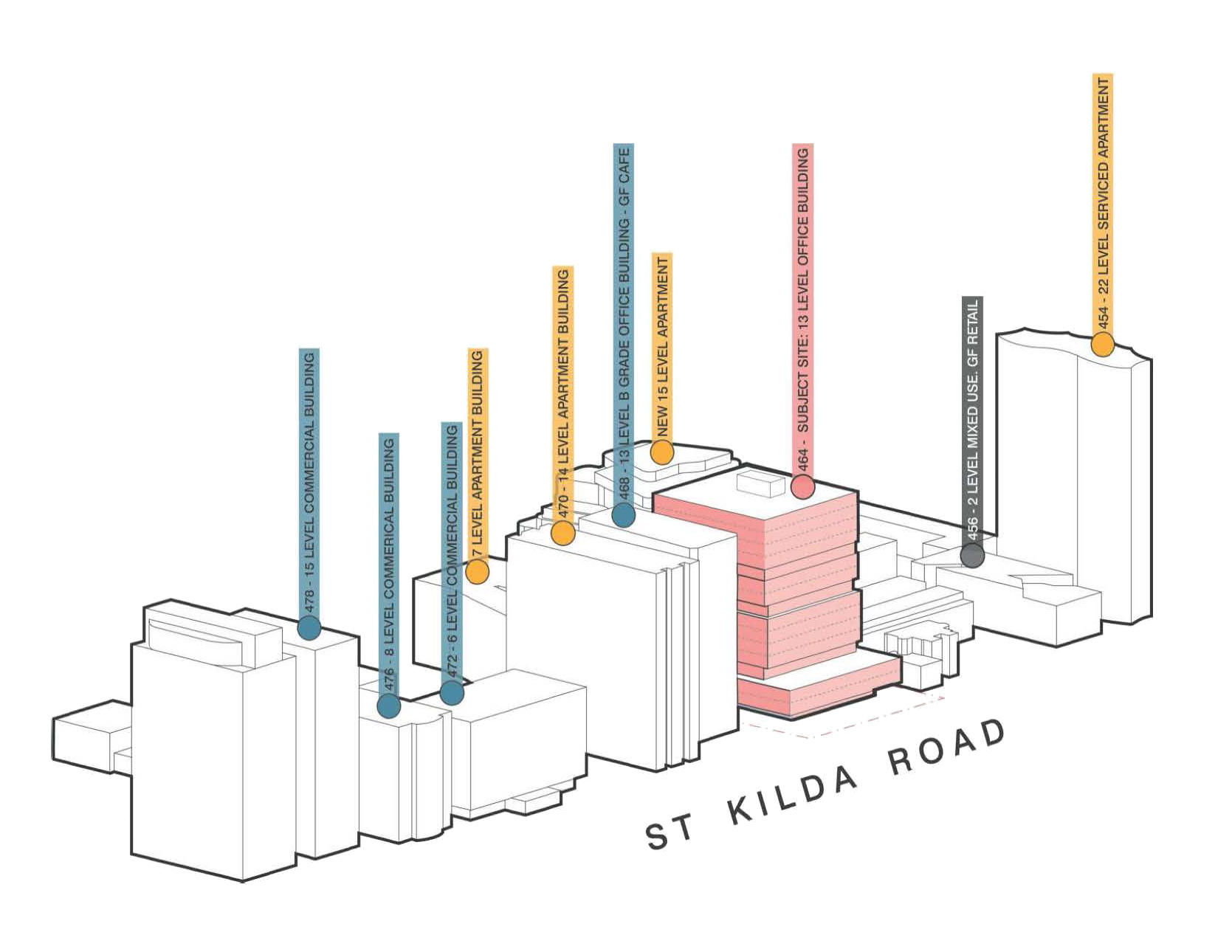
Our massing studies revealed that a separation is required between the new and existing achieved by a recessive floor, which draws upon the proportion of the existing structure.
The articulation of the architectural form was to be a 21st Century interpretation of the façade technology used when the original building was designed. The use of materials in extension is a modern interpretation of the materiality complimenting the design intent of the original building. Specifically:
The introduction of a 700mm high textured white horizontal spandrel reinterpreting the opaque white original. The 900 and 1800 breakup of the façade panels.
To differentiate the new from the ordered existing façade we have created movement through a variety of vision glass, grey to create differentiation and bronze to complement.
The underlying inspiration utilises current glazing technology as the original façade did 50 years ago.
