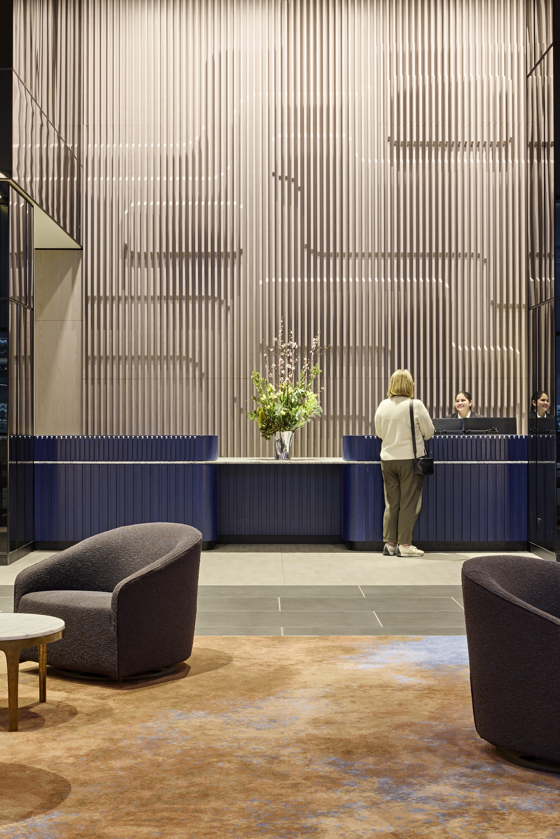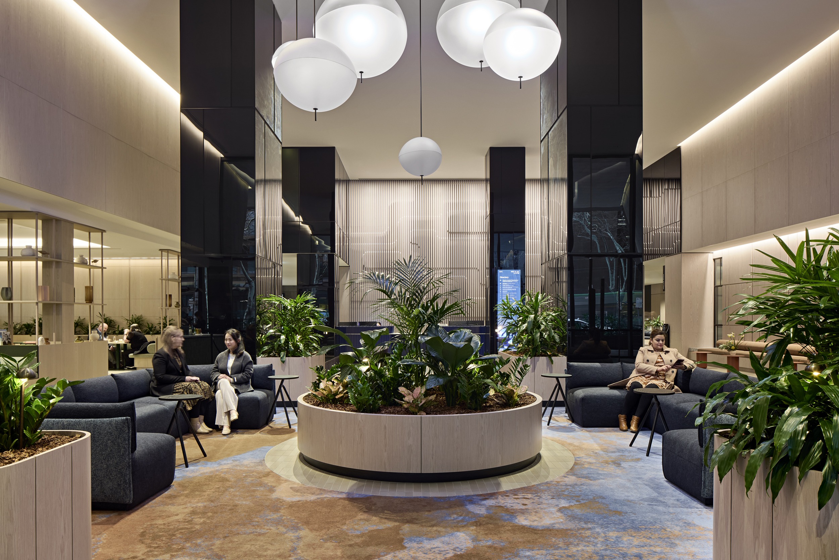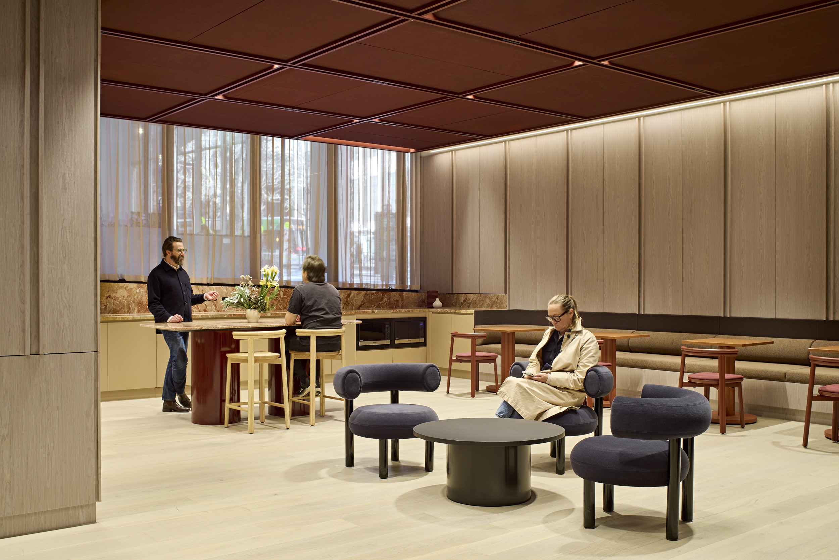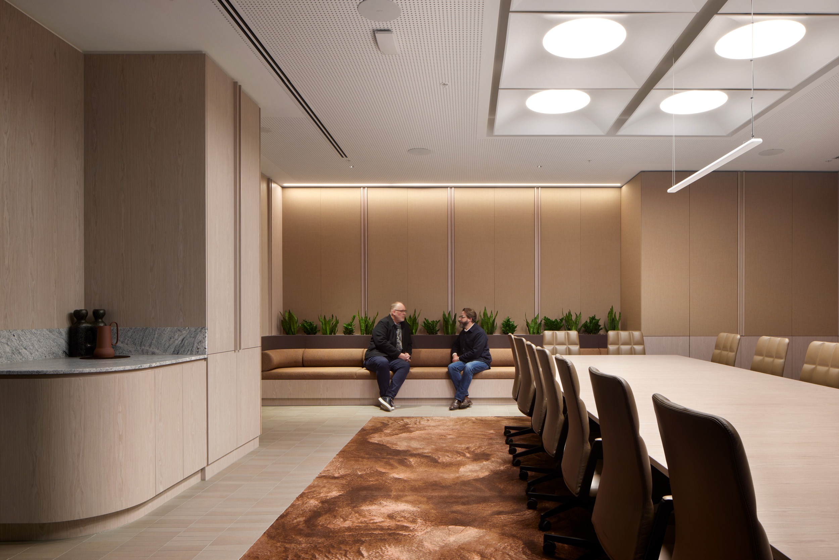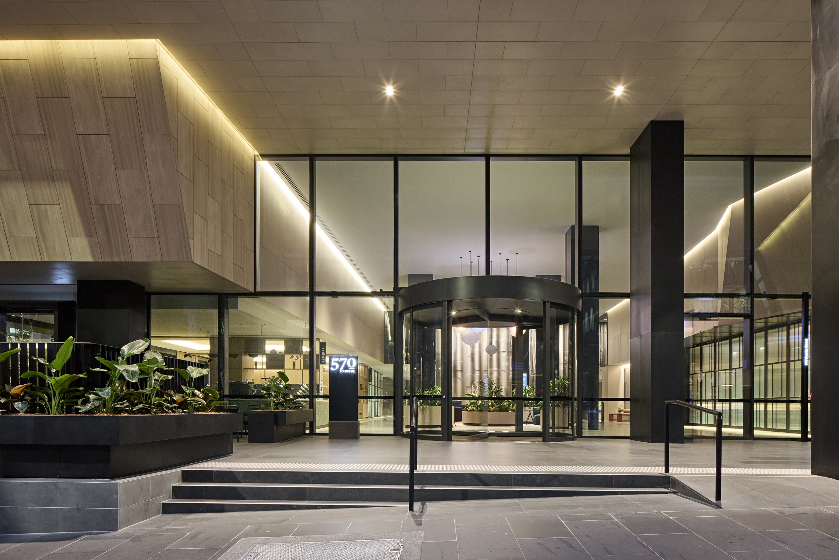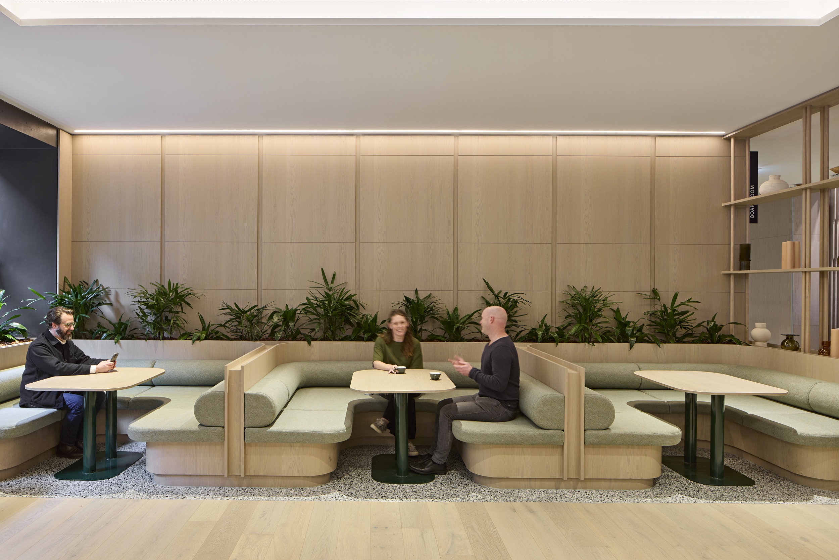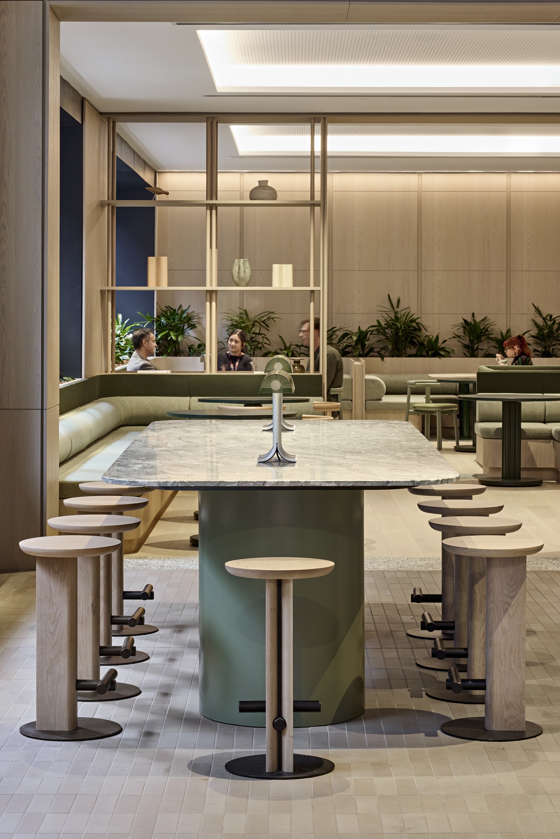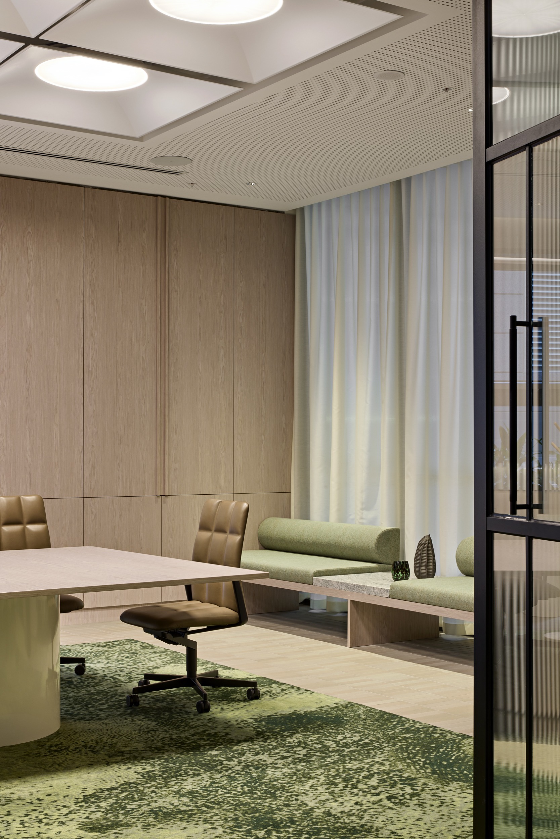The redevelopment of 570 Bourke Street set out to create a vibrant and memorable ground plane experience that elevates both the building and the broader precinct. Responding to changing market dynamics including significant updates to neighbouring assets and the lasting impacts of the pandemic on ground floor amenity the design team was tasked with reconciling underperforming spaces and introducing new third space and business hub offers.
This strategic plan prioritised the retention of existing tenants, enhanced community experience, and positioned 570 Bourke Street as an attractive choice for prospective occupants.
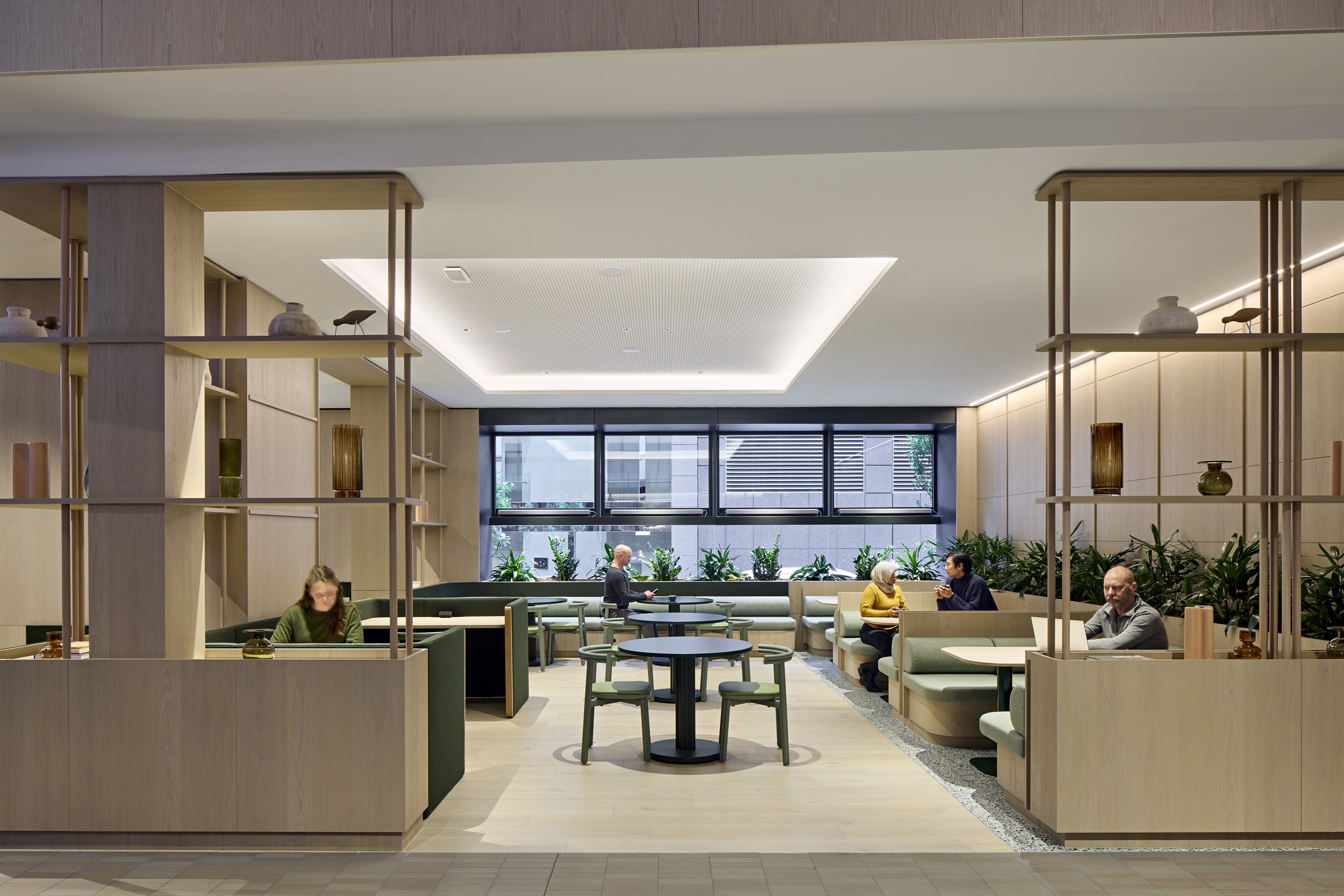
Drawing inspiration from local Victorian landscapes, the design approach harnesses the building’s unique three-street frontage to zone the ground plane into three distinct experiences:
— Gresham Street as ‘The Forest’
— Bourke Street as ‘The River’
— Ramsay Street as ‘The Mountains’
Each zone features a cohesive base palette, layered with material accents and tonal variations that evoke its namesake lush greens and earthy browns in The Forest, cool blue hues and curved forms in The River, and bold terracotta and soft curves reflecting The Mountains’ grandeur. Integrated planting, filtered light, and bespoke joinery further reinforce the narrative, delivering an immersive and cohesive interior journey.
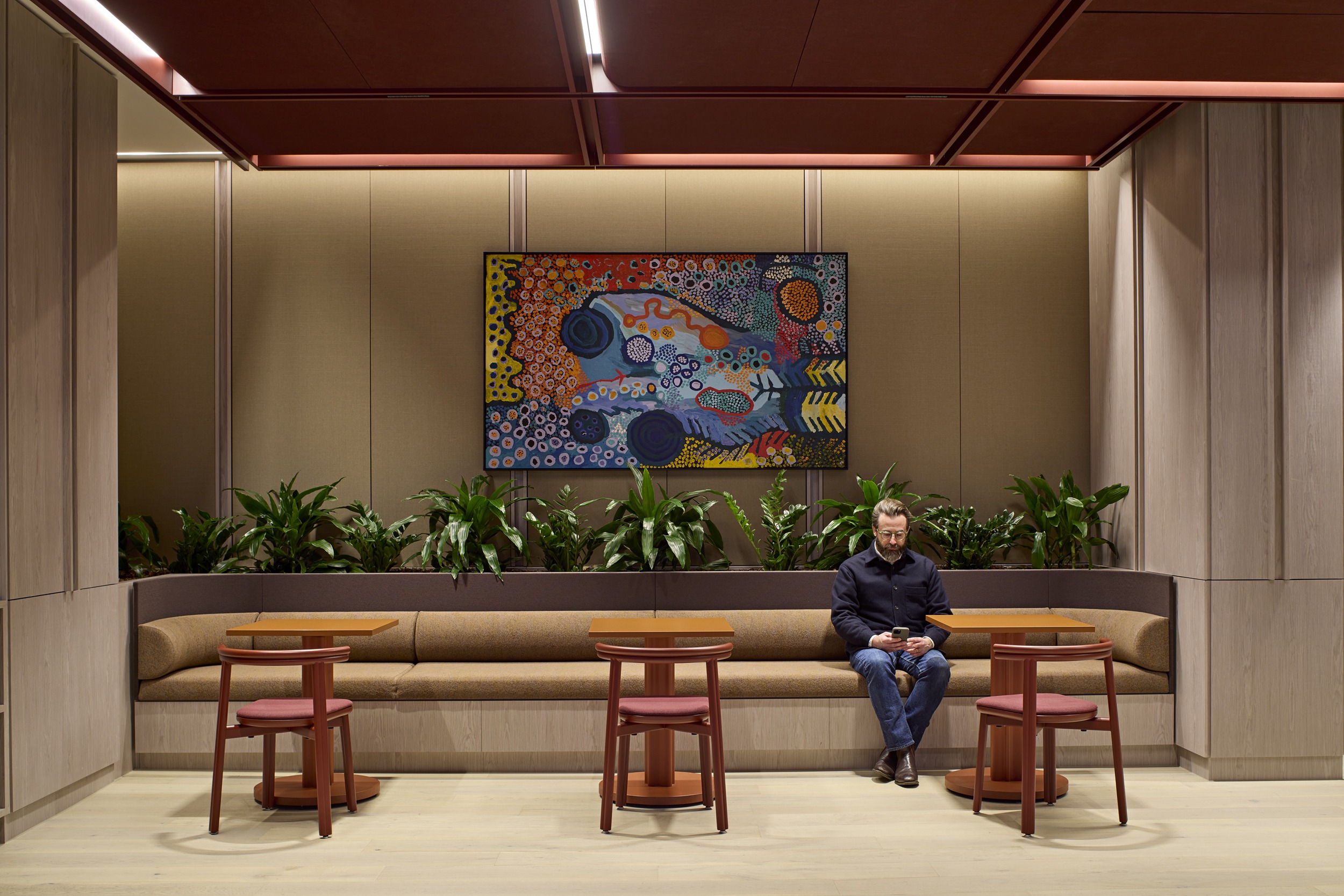
The tactility, warmth, and richness of the materials are carefully considered to create visual interest and foster a deeper connection to human emotion, evoking a sense of comfort, authenticity, and engagement within the space. Creating a sensory rich experience was important to drive activation across the ground plane.
Sustainable features were thoughtfully integrated through the selection of eco-friendly materials to minimise environmental impact, the installation of energy-efficient lighting, and the repurposing of existing furniture wherever possible.
Through intentional design that encourages moments of pause, informal gathering, and quiet retreat, the ground plane is transformed from a simple thoroughfare into a welcoming destination. Our value-driven approach aims not only to enhance return on investment, but also to cultivate a sense of place that is warm, tactile, and inherently engaging to the human experience. Overall, this redevelopment delivers a revitalised and connected ground plane that supports community activation, occupant wellbeing, and the commercial success of 570 Bourke Street, while celebrating the unique character of Victoria’s natural landscapes.
