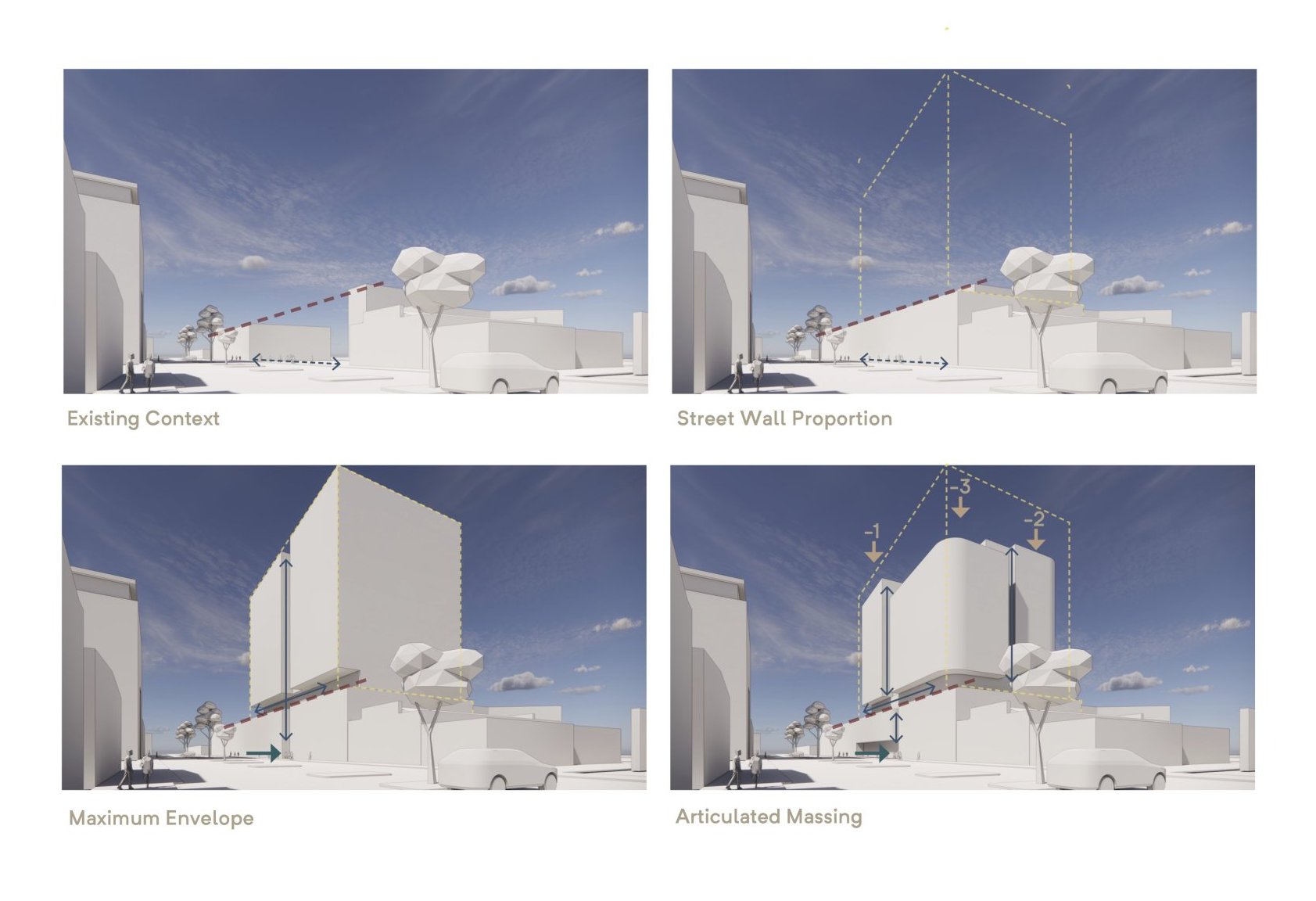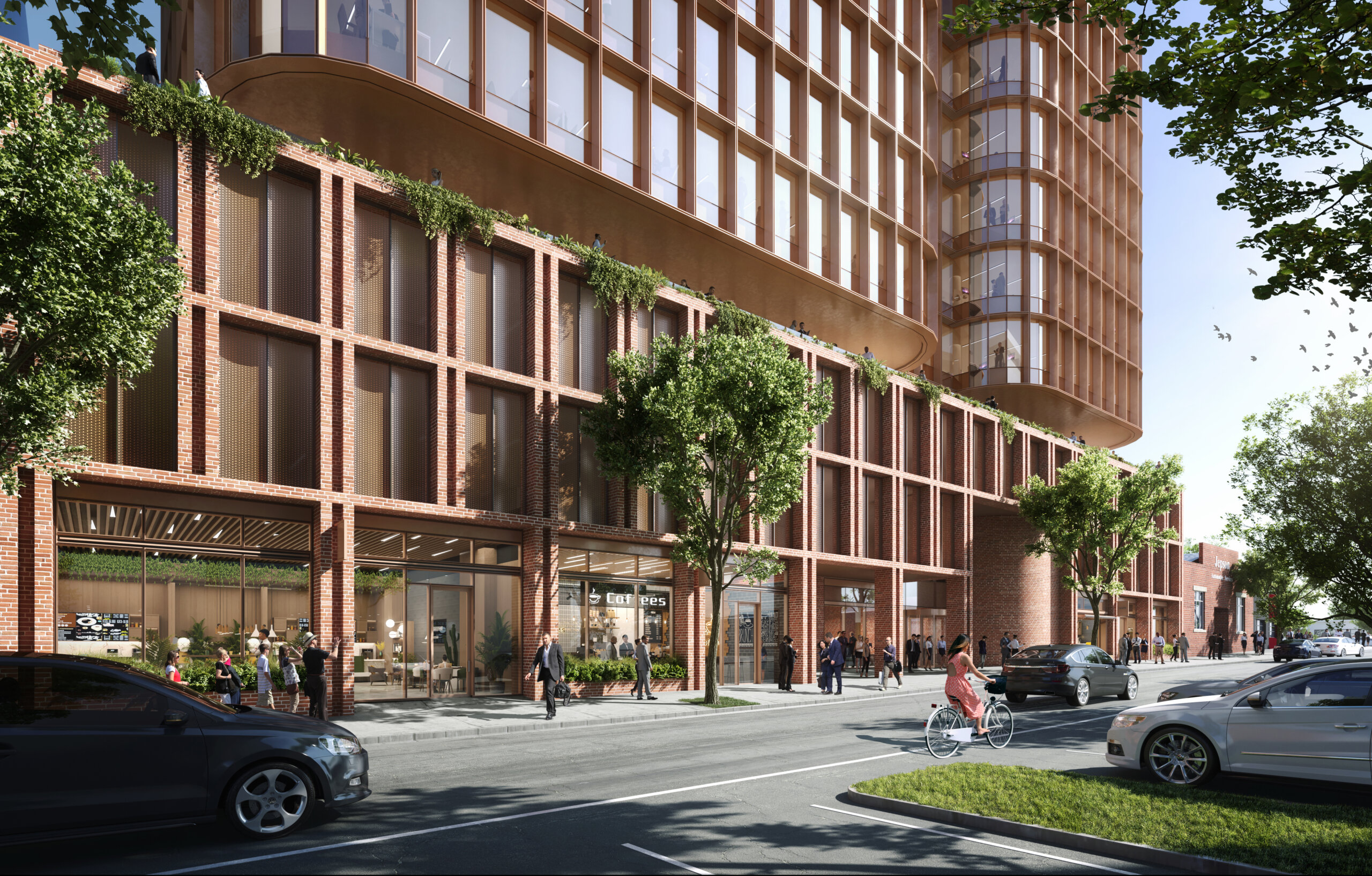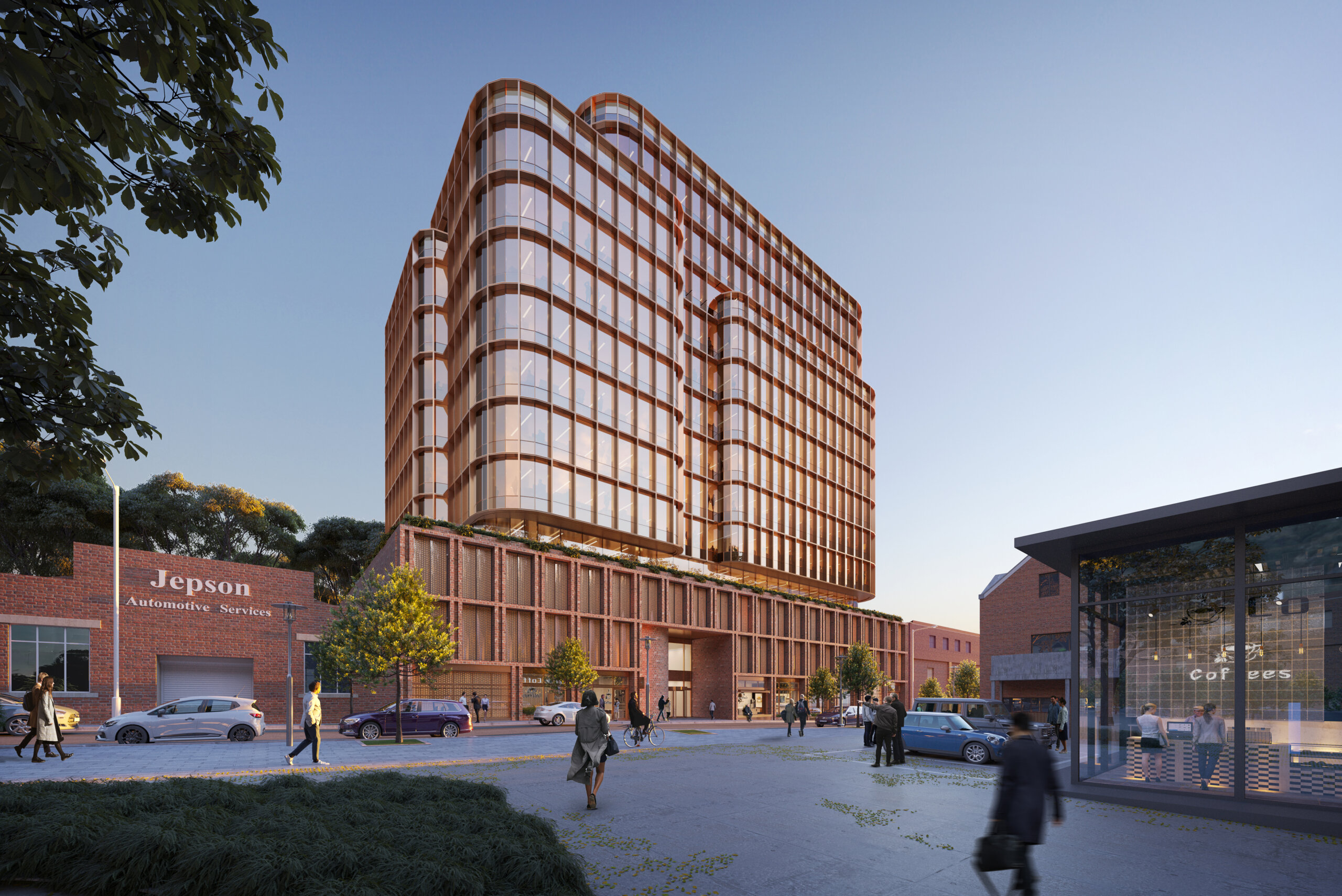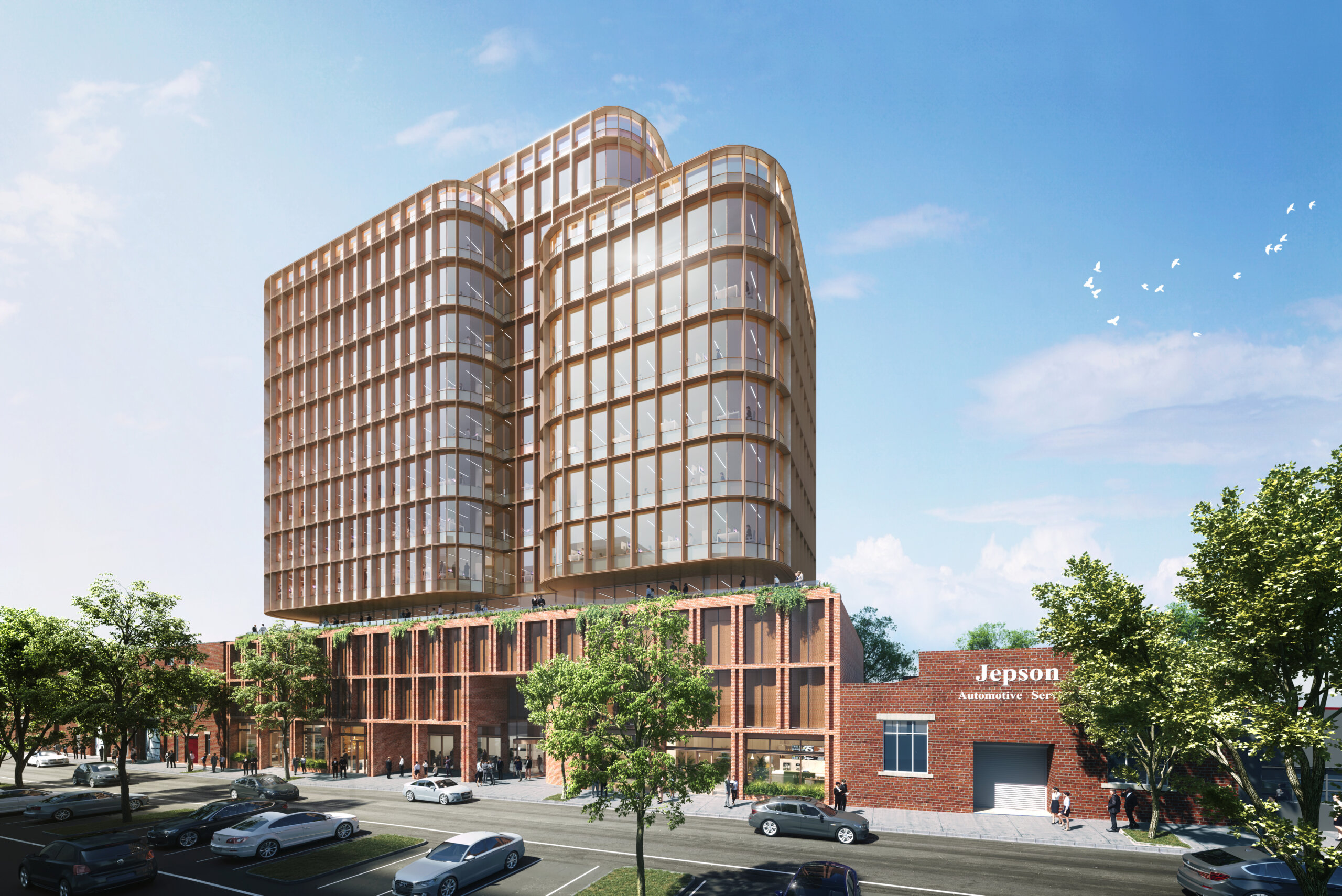When viewed from afar, people respond to buildings that have a sculptured element and provide a dynamic facade and shape that provides a slightly different view each time you look at it. The building must contribute to the evolving Geelong skyline. The ground floor plane is designed with a connection laneway between Bayley and Brougham Street.
It must respond to its immediate context and respect the low and mid rise forms of the transitional precinct. Brougham Street is dominated with brickwork and pre cast concrete structures, the podium response should respect this context and provide a materiality that is compatible and appropriate. The pedestrian condition requires the building to provide texture, movement, activity and diversity at the ground plane.
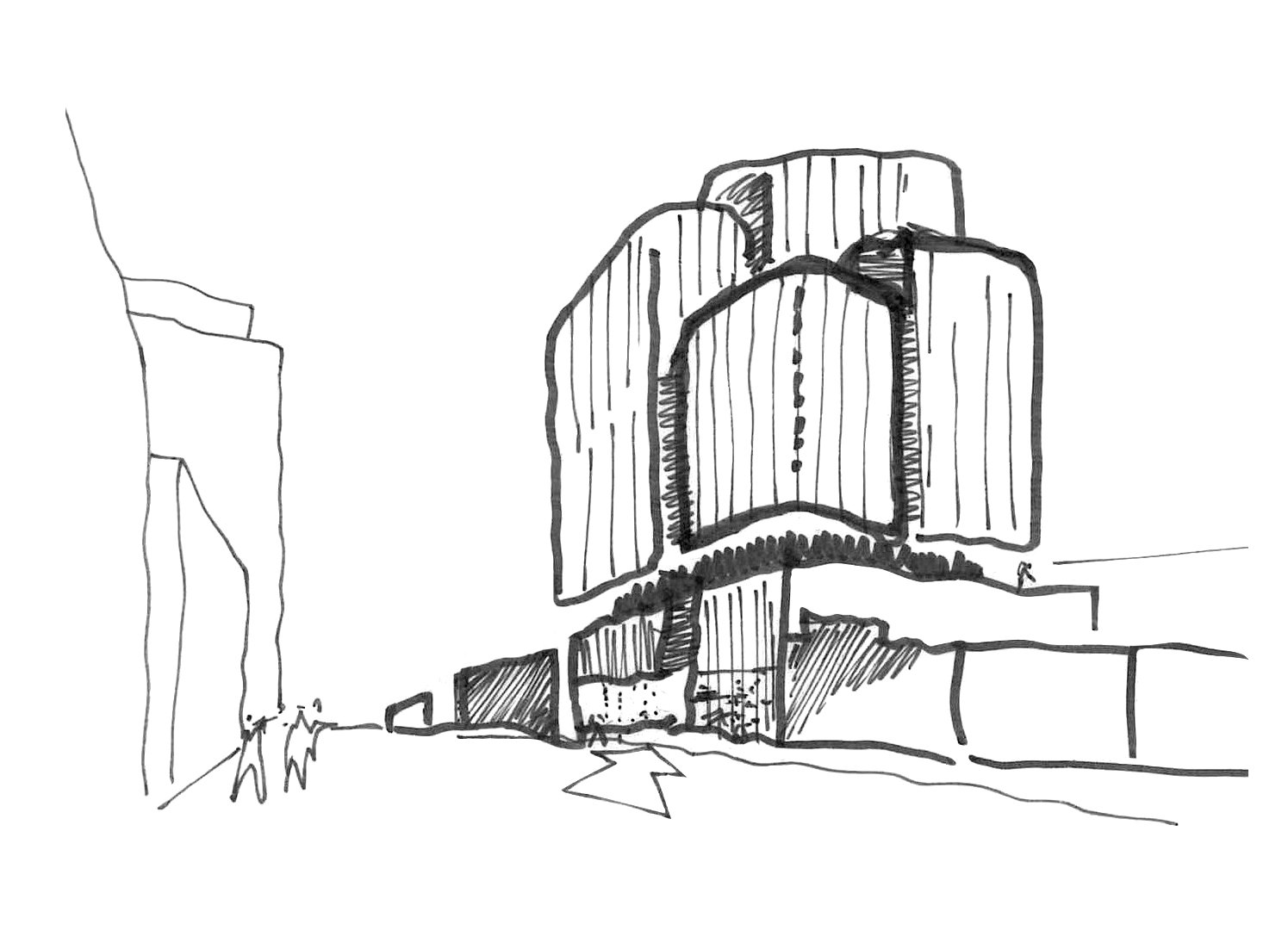
The Feasibility massing is based on the following:
