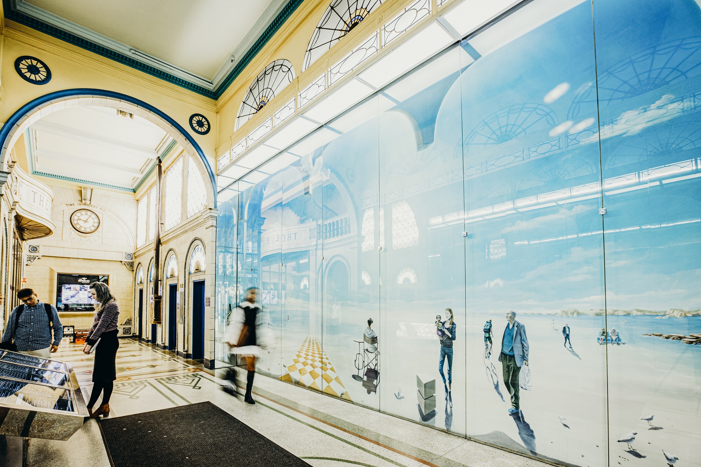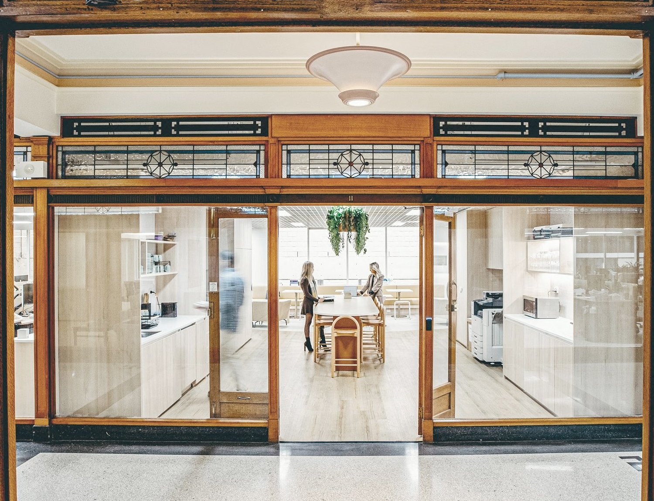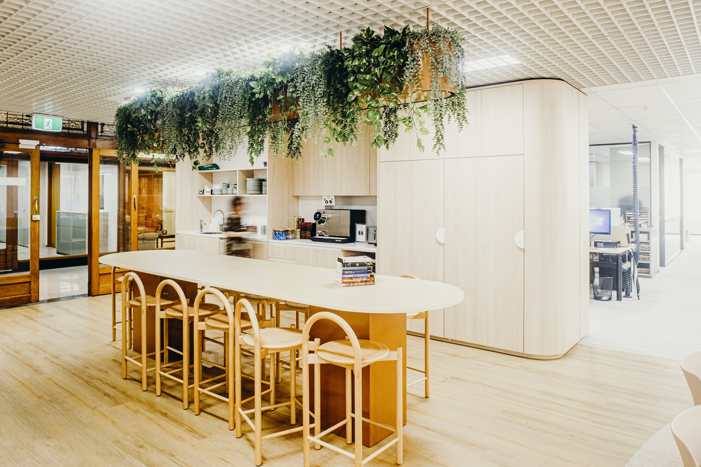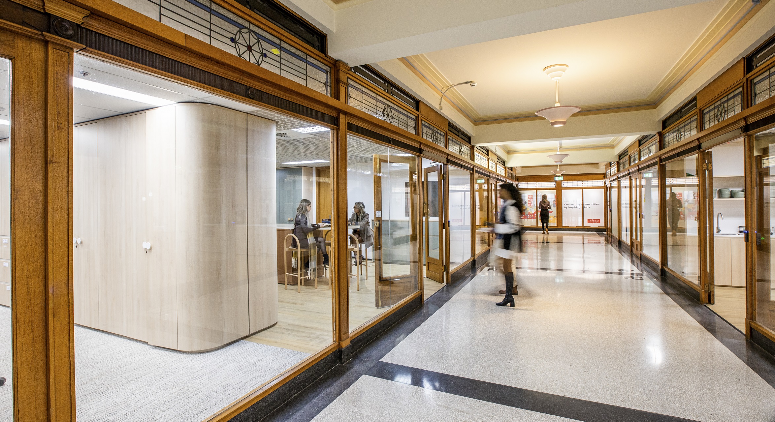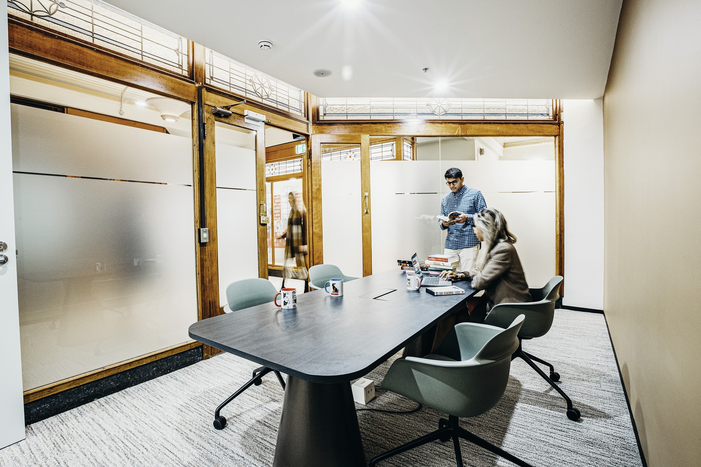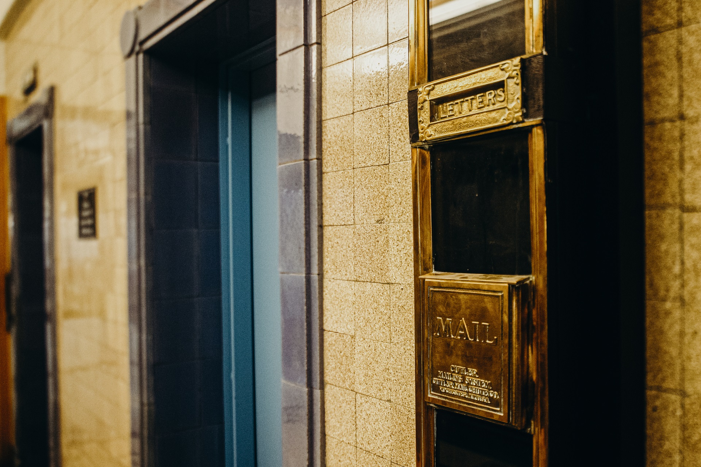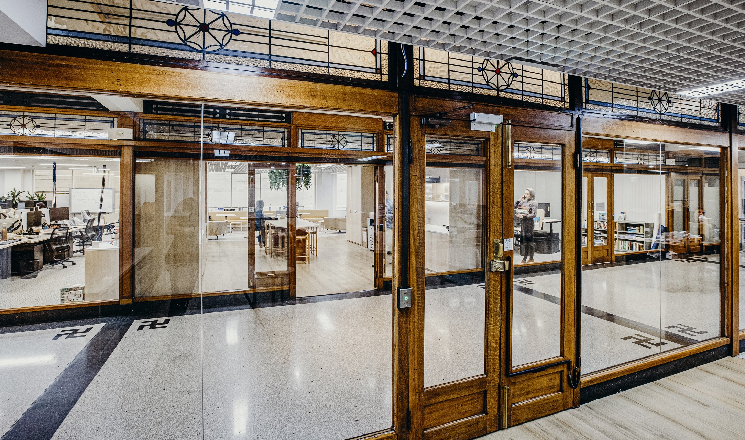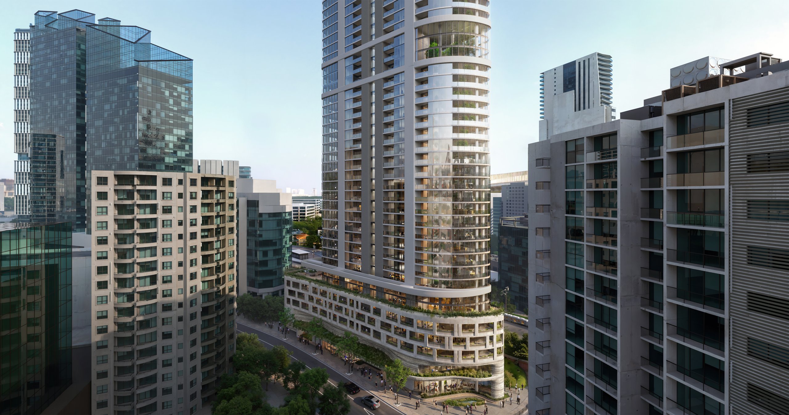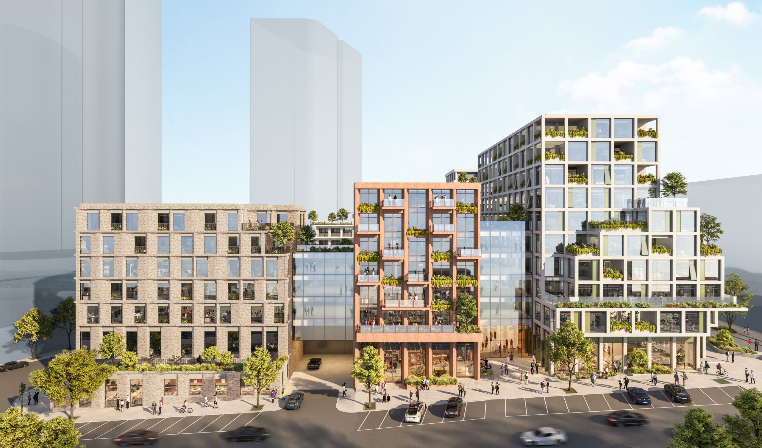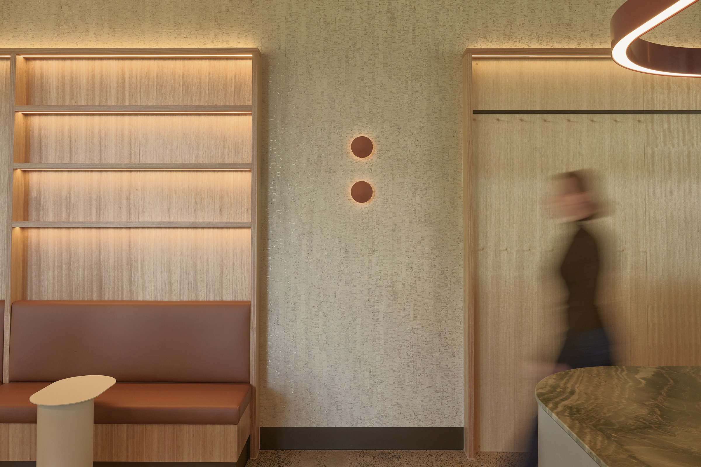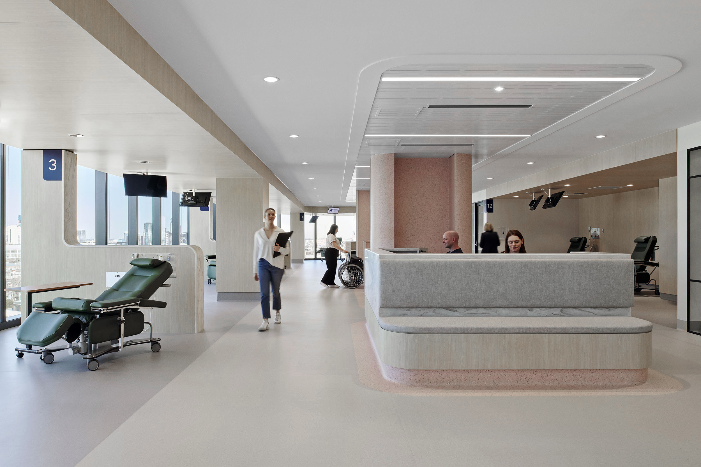Sydney’s oldest continuous workspace in the heart of historic Dymocks Building revitalised by Gray Puksand
Housed within the heritage-listed Dymocks Building, the Dymocks national office has undergone a significant refurbishment by national architecture practice Gray Puksand, delivering a contemporary workspace in line with the changing needs of work.
Completed last month, the project marks the first major architectural refurbishment of the Dymocks office in decades. Occupying most of level six in the multi-storey arcade, the refreshed workspace has been designed by Gray Puksand to better facilitate flexible and collaborative working, while paying homage to the unique history of the site.
Located on one of Sydney’s most vibrant and prestigious streets, the Dymocks Building is regarded as Australia’s first shopping centre, with a unique design home to 120 boutiques and retail stores across its 11 storeys.
The building is significant not only for its architecture, but that the site at 428 George St has been occupied by Dymocks’ flagship store and head office for more than 130 years – marking one of the longest examples of continuous retail and office use in the state.


