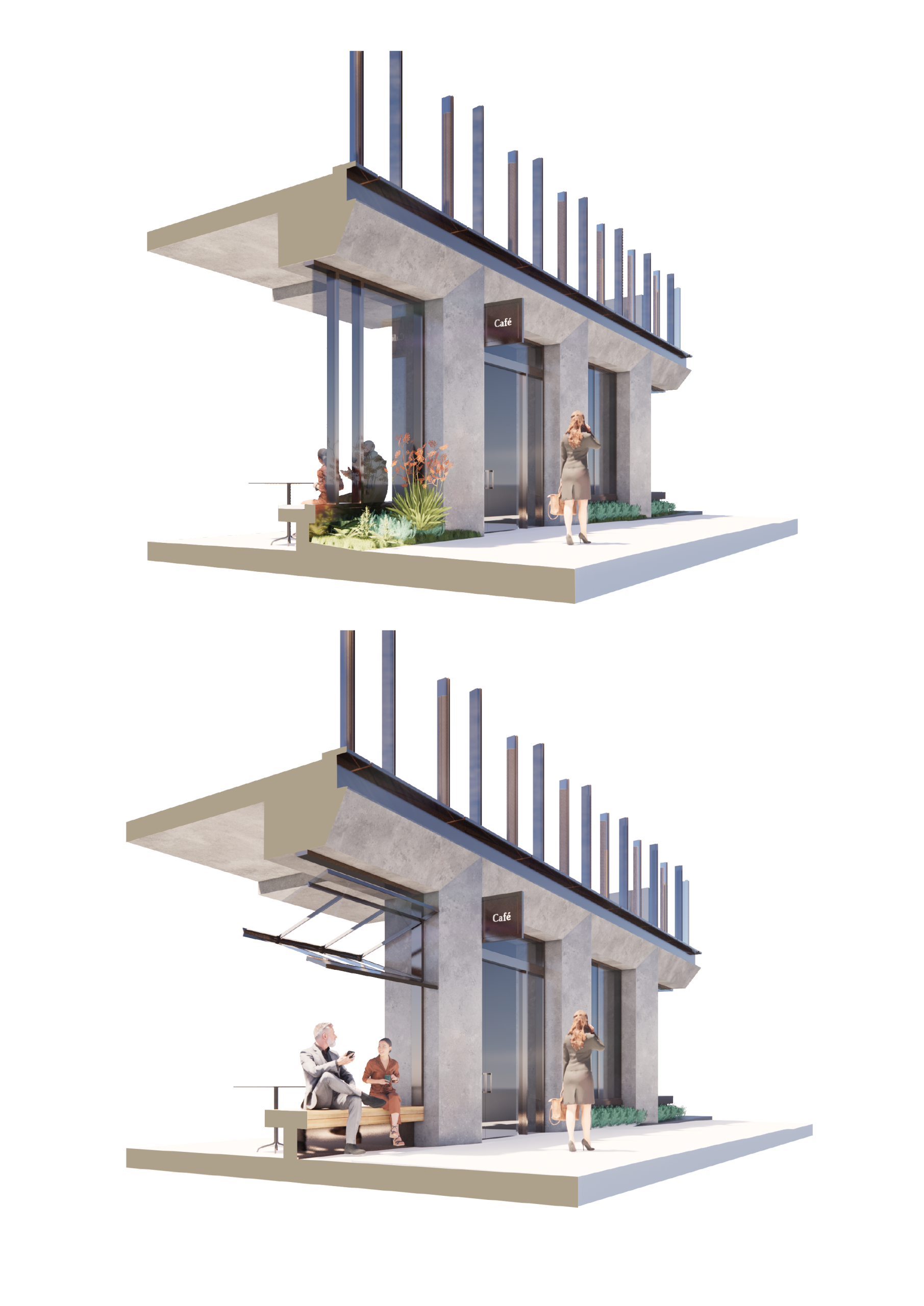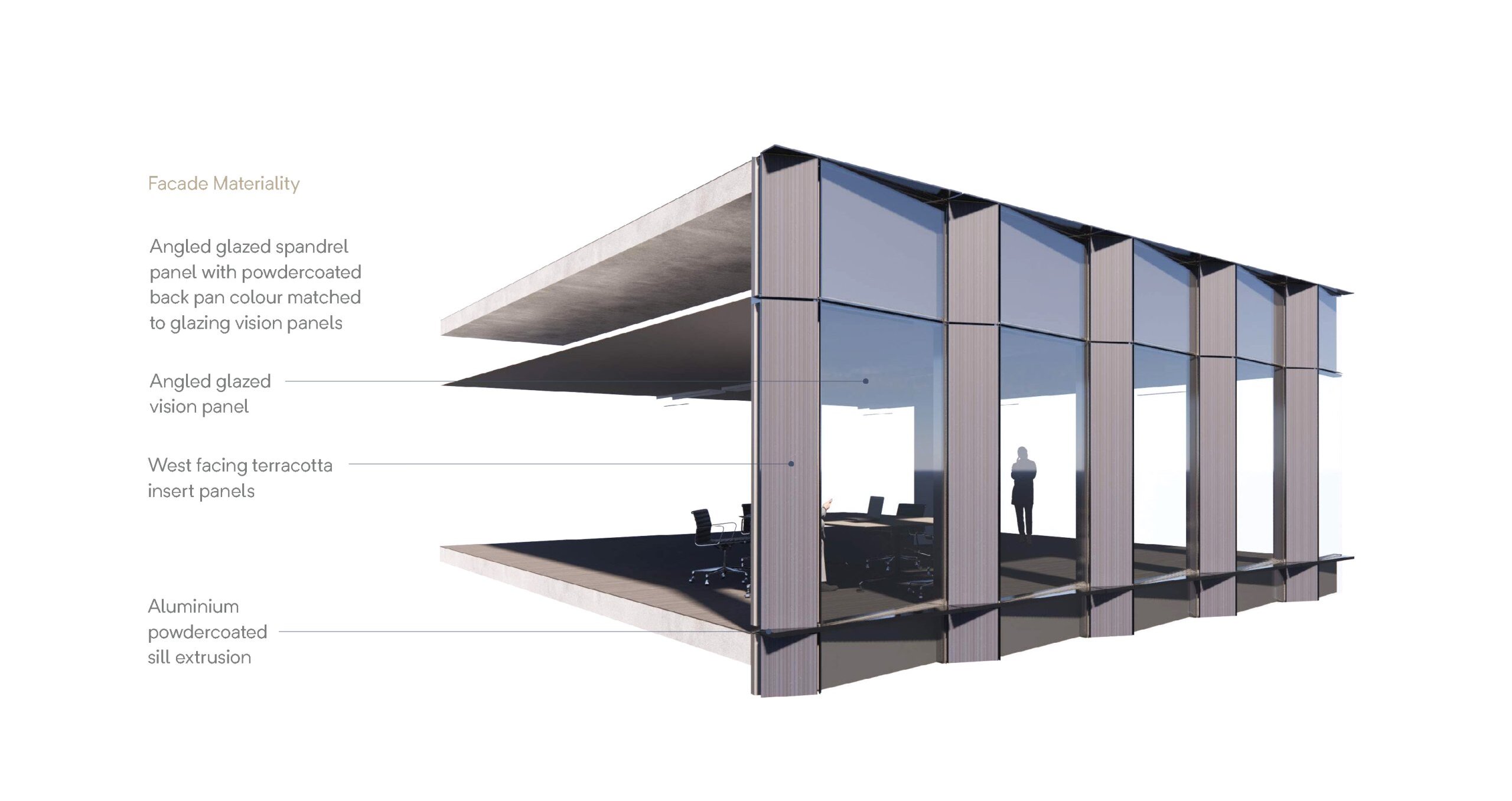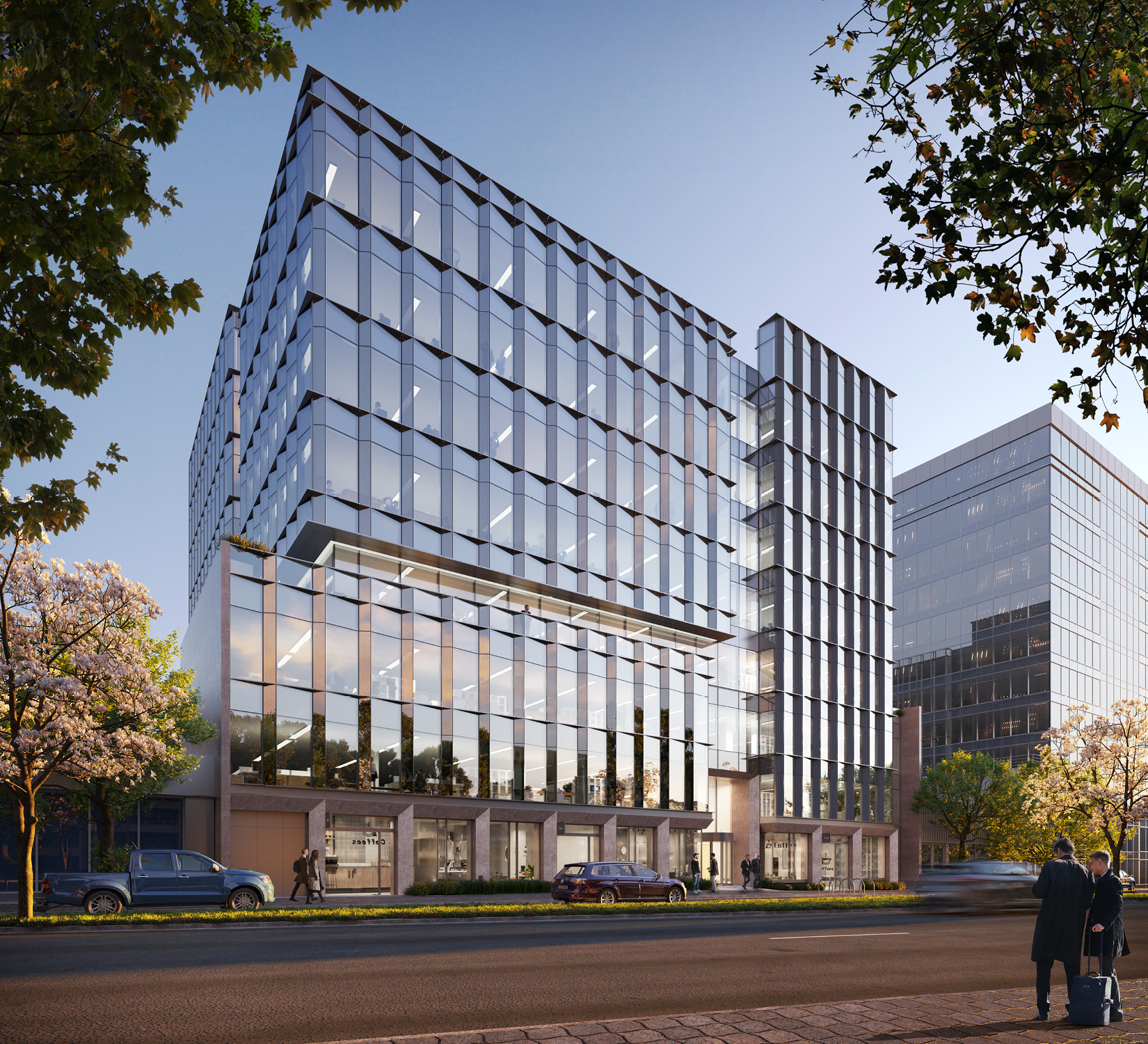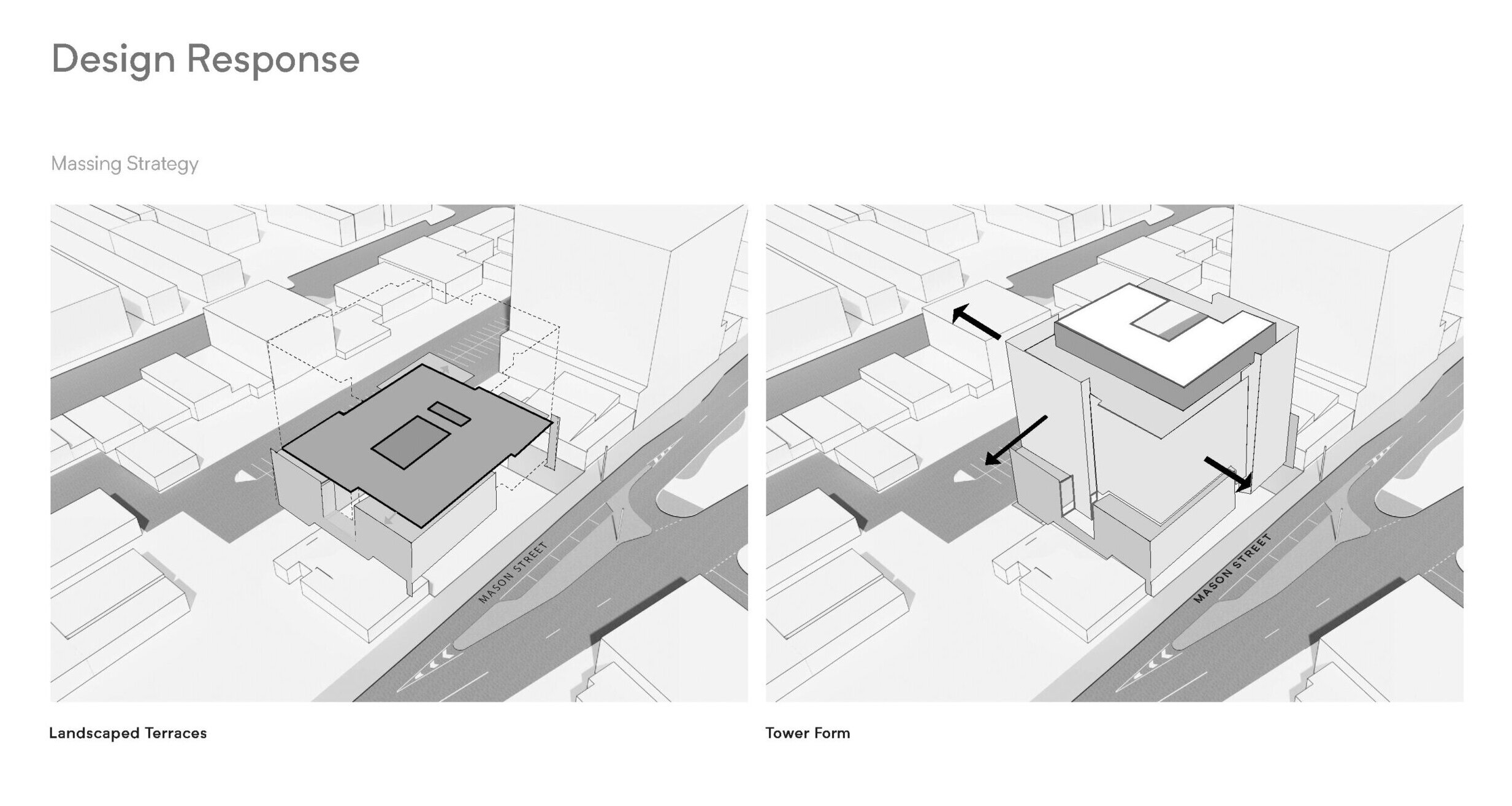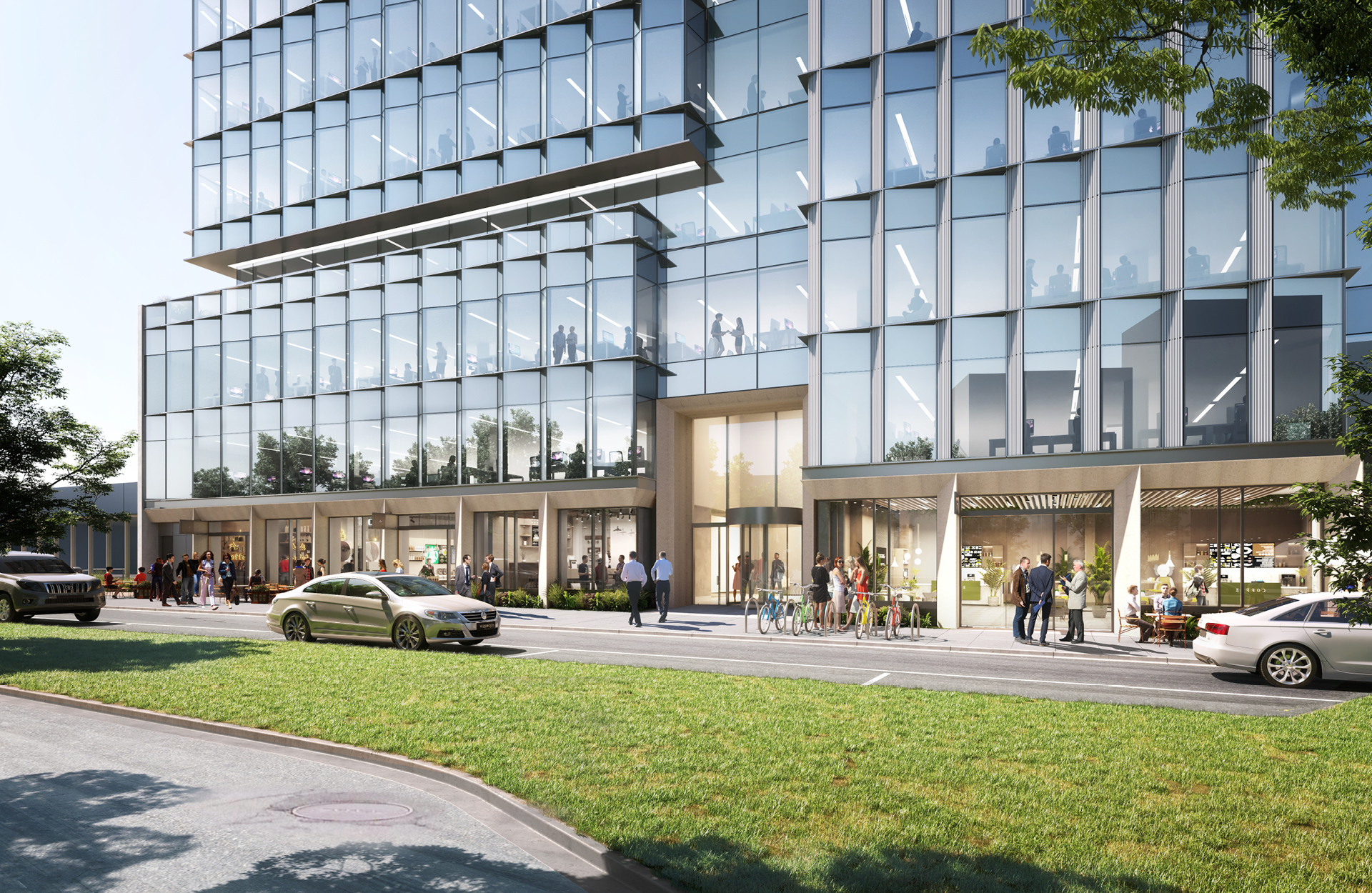Colonnades of concrete portals framing windows to a proportion typical of a high street shopfront, giving each ground floor tenant a sense of separation and their own address along the building frontage.
The simple form of the tower is complemented by the texture of the façade panels. These panels create interest and movement with changing light, but also act to shade the building.
The negative form at level 3 creates the opportunity for green terraces spaces, to both soften the building and provide a space tenants can gather, socialize and enjoy nature within the building.
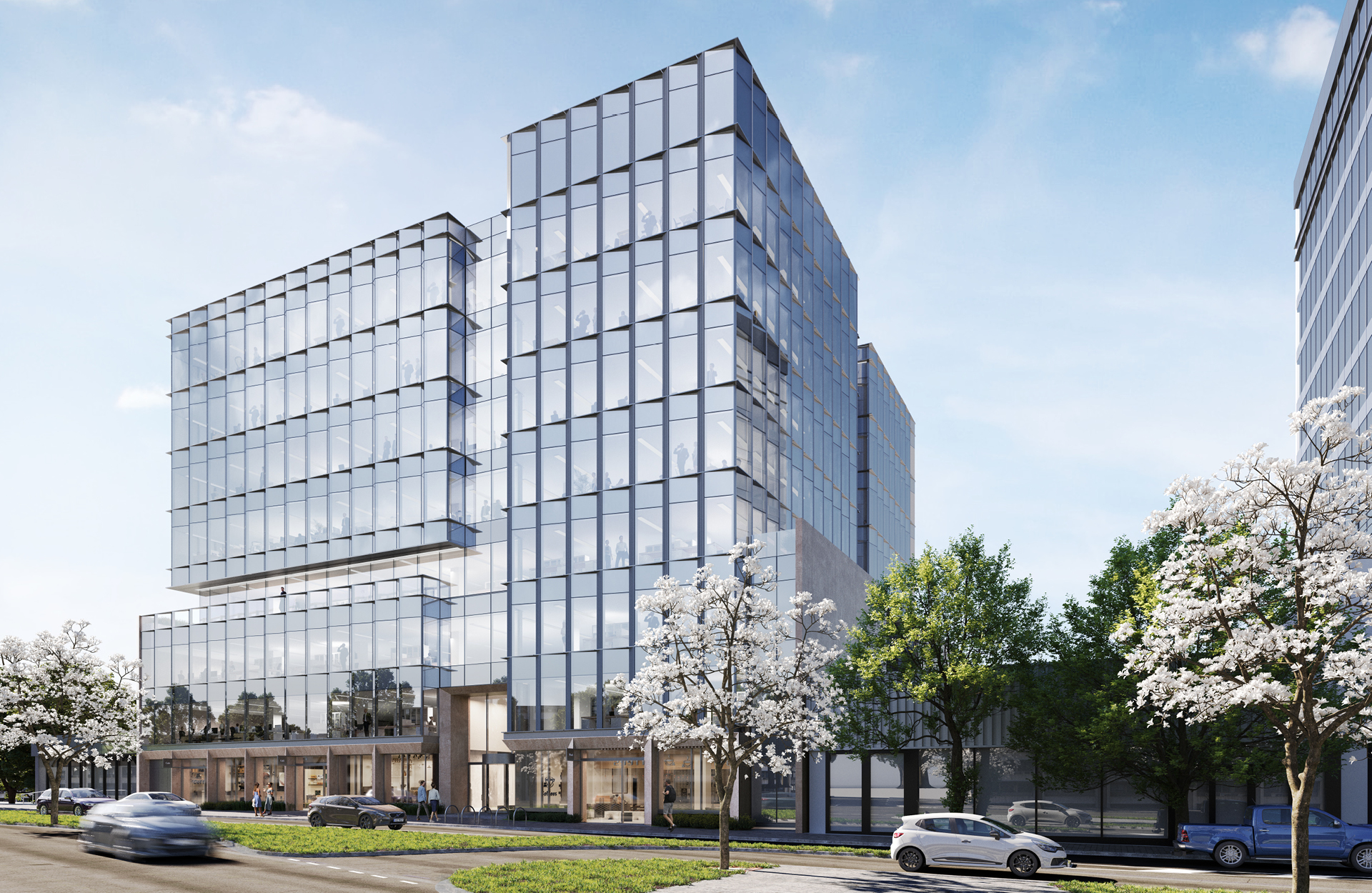
Our opportunity with 20-24 Mason Street is to create an A Grade building responding to these aspects of the site;
When viewed from afar, people respond to the buildings that have a sculptured element and provide a dynamic façade and shape that provides a slightly different view and light each time you look at it. The building must contribute to the evolving Dandenong skyline.
It must respond to its immediate context and respect the low to mid rise forms of the transitional precinct. The podium response should respect this context and provide a materiality that is compatible and appropriate
The pedestrian condition requires the building to provide texture, movement, activity and diversity at the ground plane. We provide articulation of the mass to reduce the bulk of the building by using a negative form to create smaller elements:
