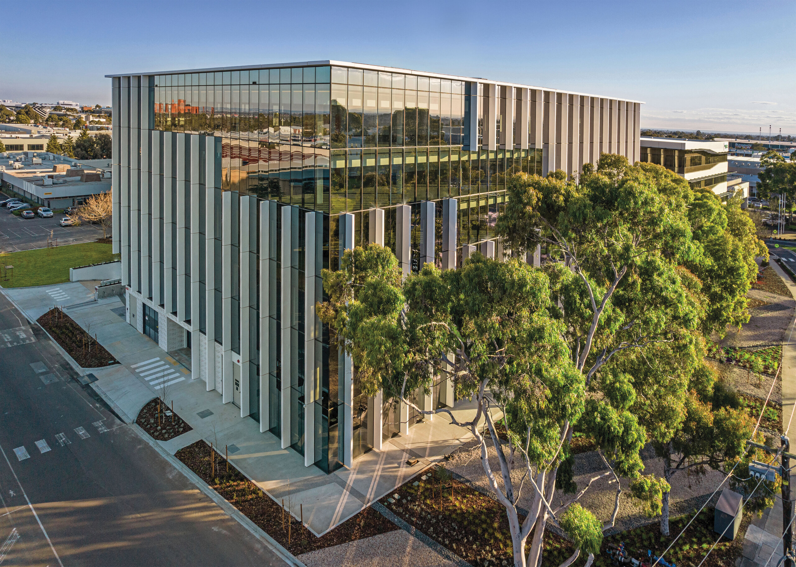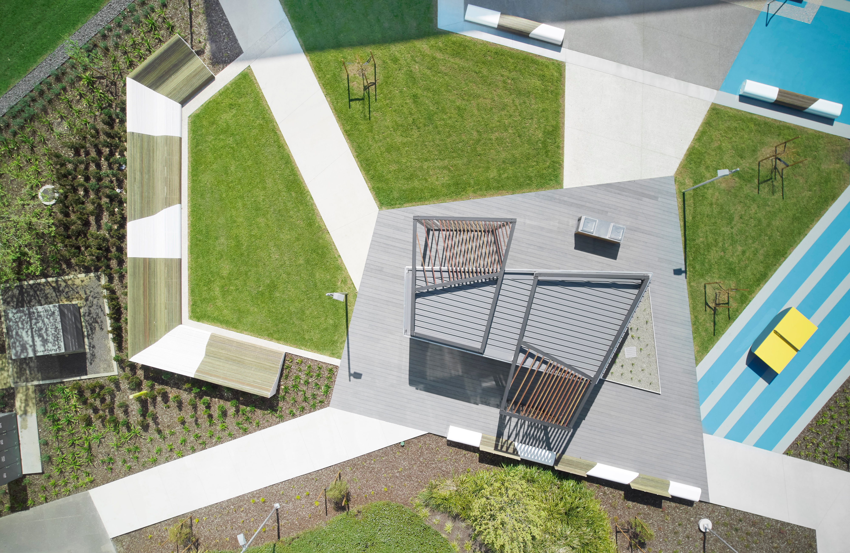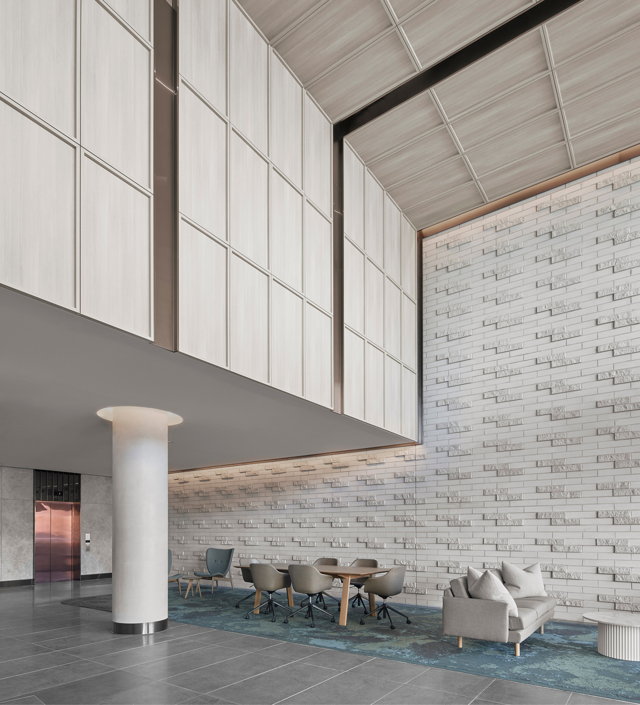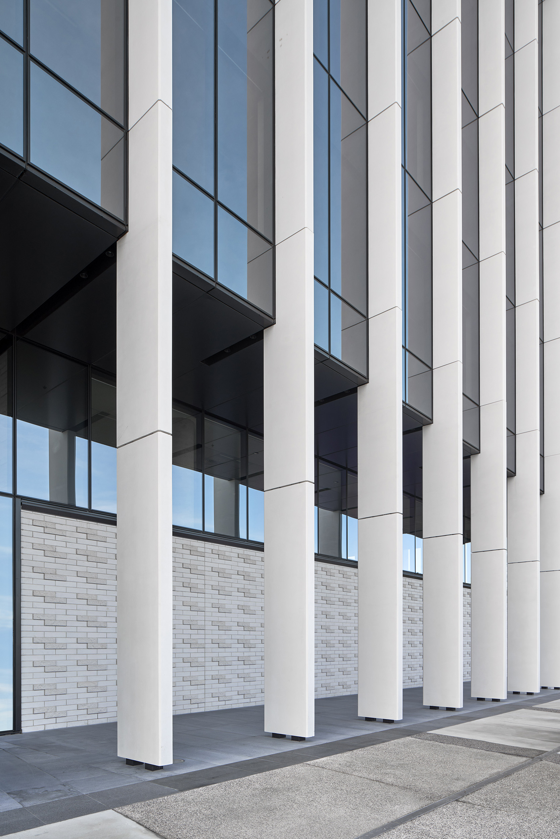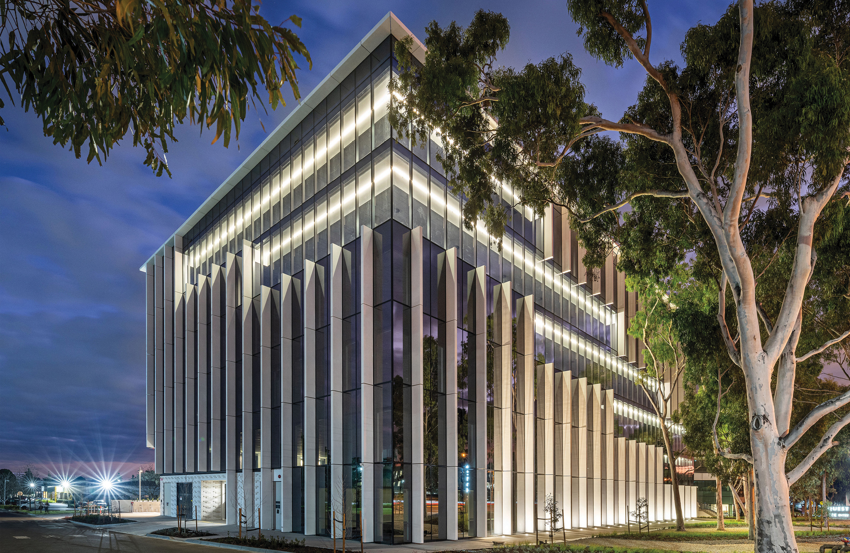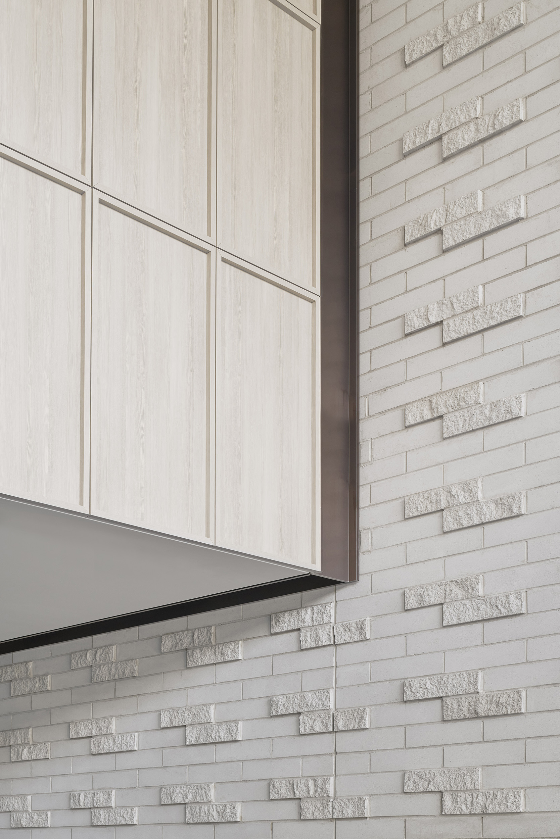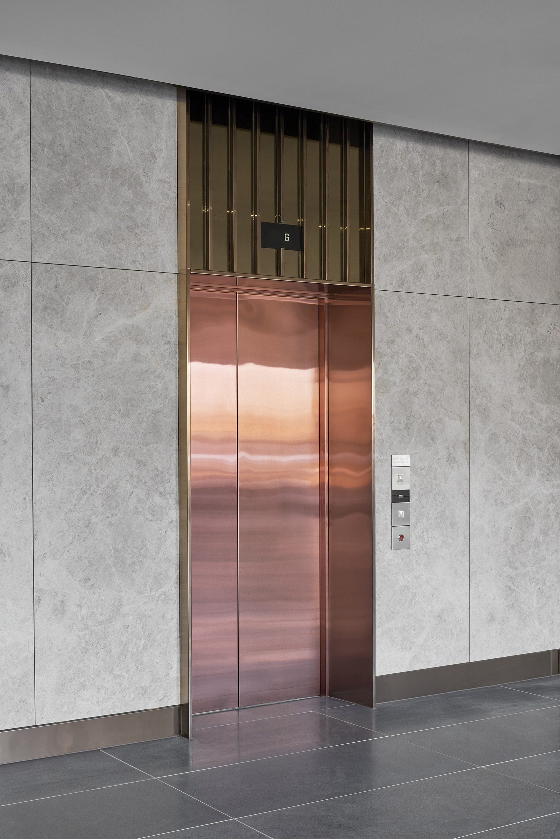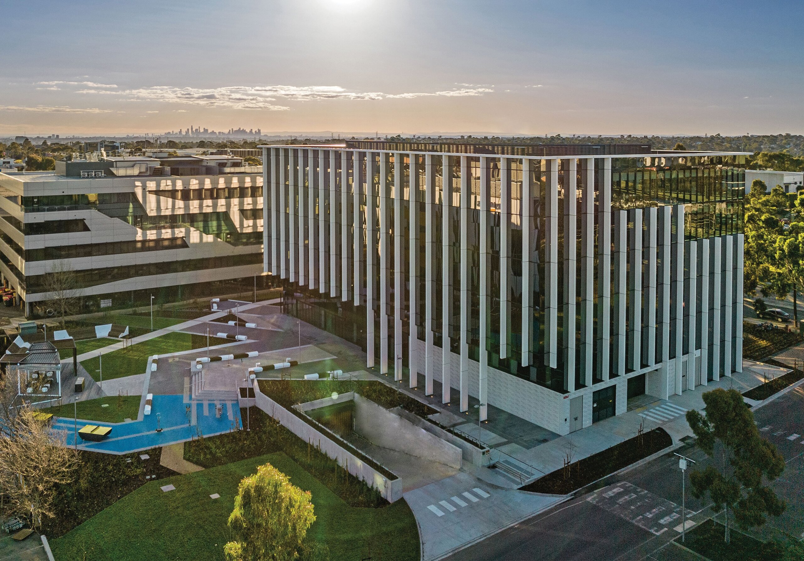Spirit Super’s first office building within the Ferntree Business Park sets the benchmark for the emerging business precinct with a design that commands attention from every angle.
Providing a strength of presence to Ferntree Gully Road, the design responds to the movement of traffic through clever use of white concrete fins that create a visual rhythm for motorists.
A diagonal cut through the fins around the building captures the expressed form of the fins, quite literally revealing the building to passing drivers with an openness and transparency.
Turning the corner the diagonal cut reveals itself as a colonnade to the south side of the building, presenting a permeable facade to the adjoining plaza that connects the existing Olympus and Schneider buildings.
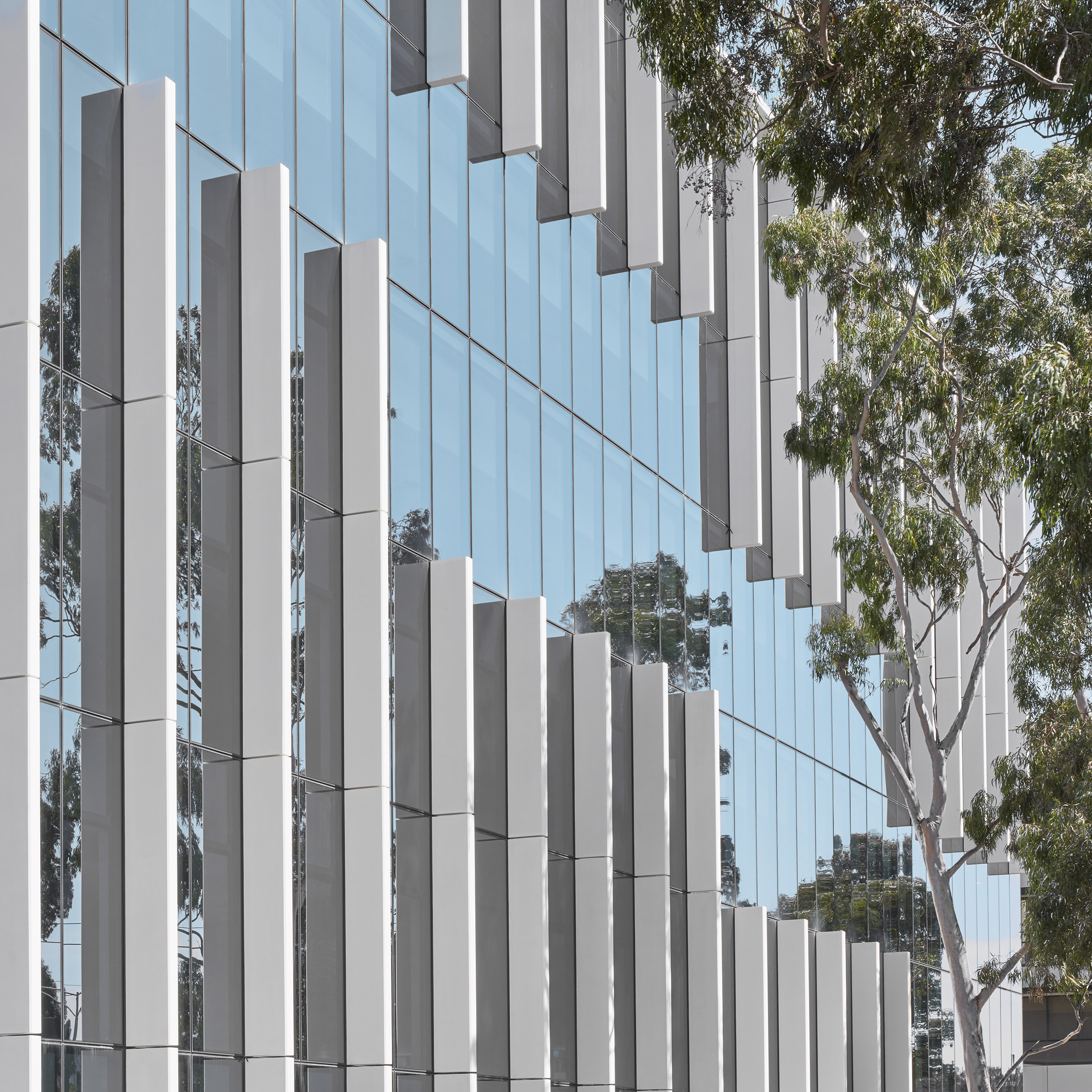
The colonnade further acts as a covered walkway, providing protection to the front door of the building.
With parking located around the perimeter or within basement car parks, the emphasis of the plaza is very much on the human experience.
The pedestrian focused environment delivers a university campus-like setting that presents a host of indoor and outdoor work spaces for the building’s tenants.
The Wi-Fi enabled plaza provides a wealth of opportunities for work and recreation as it blurs the lines between inside and outside.
Extensive grass lawns and seating and a sheltered BBQ area invite users into the space, while static exercise equipment helps facilitate an active and healthy lifestyle.
The 10,000sqm office space includes a 100 car basement car park and rise five storeys above street level. The building contributes to the new public realm through a landscaped plaza that is the focus of the arrival experience.
