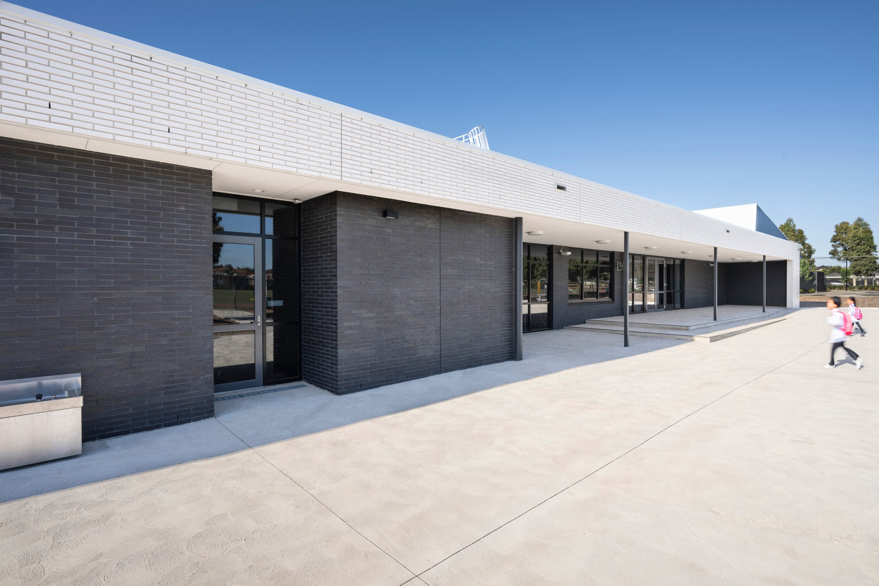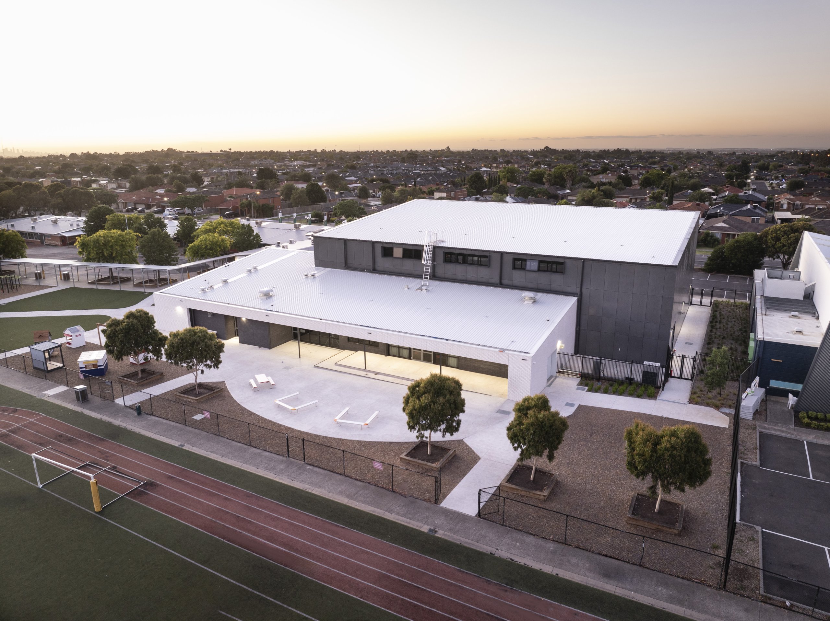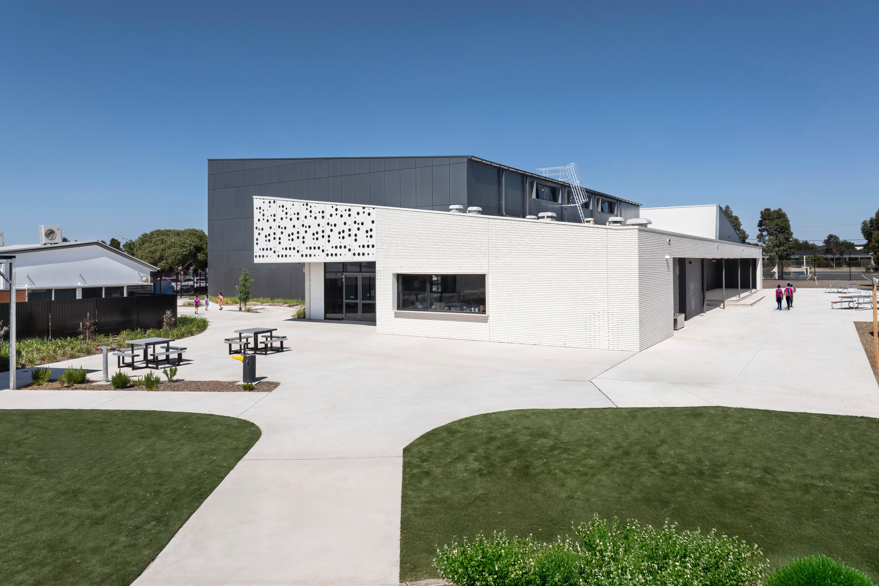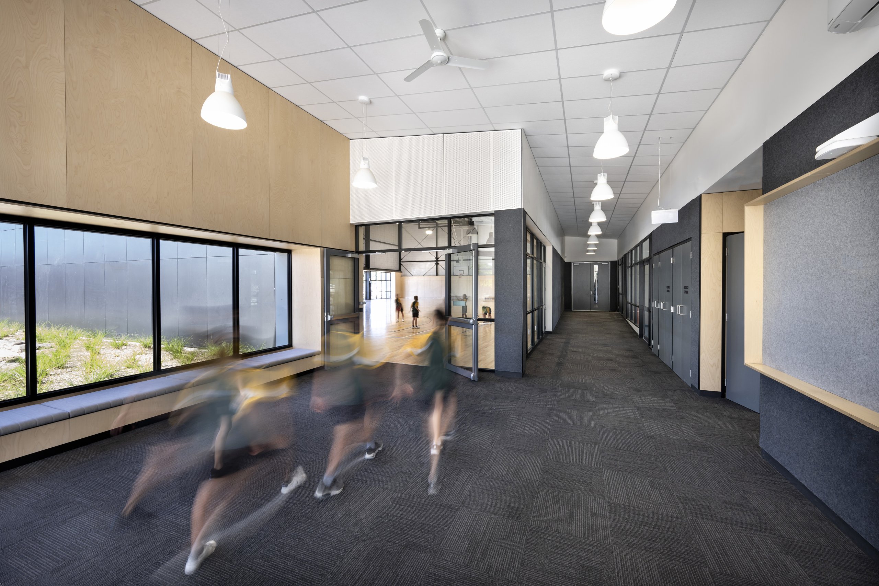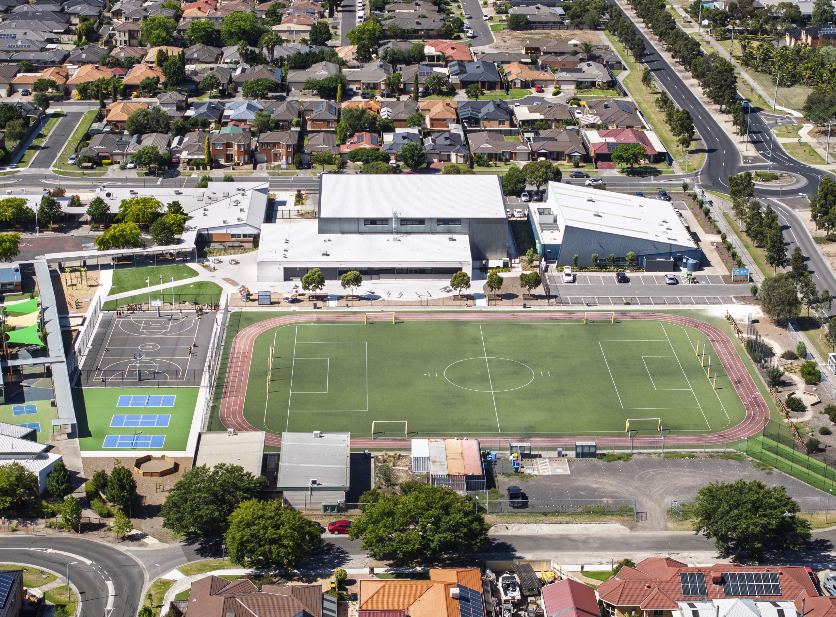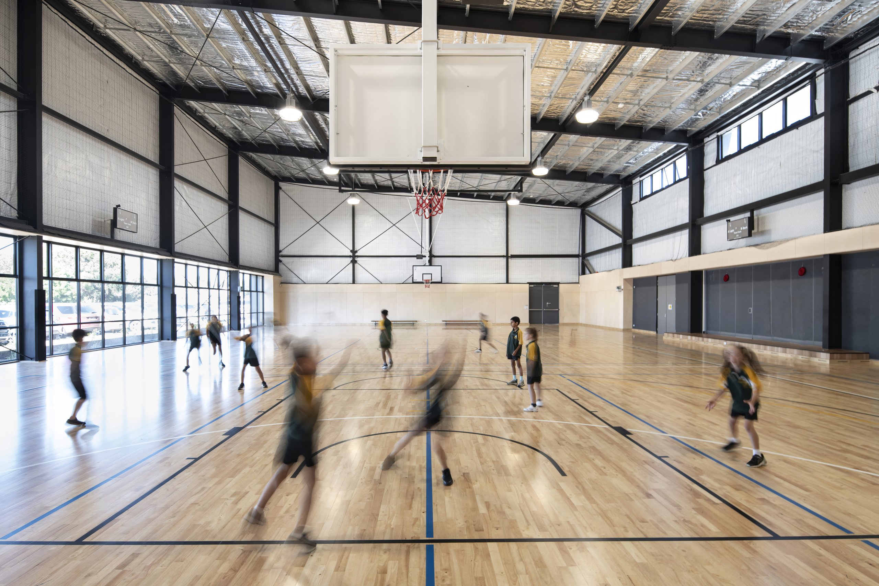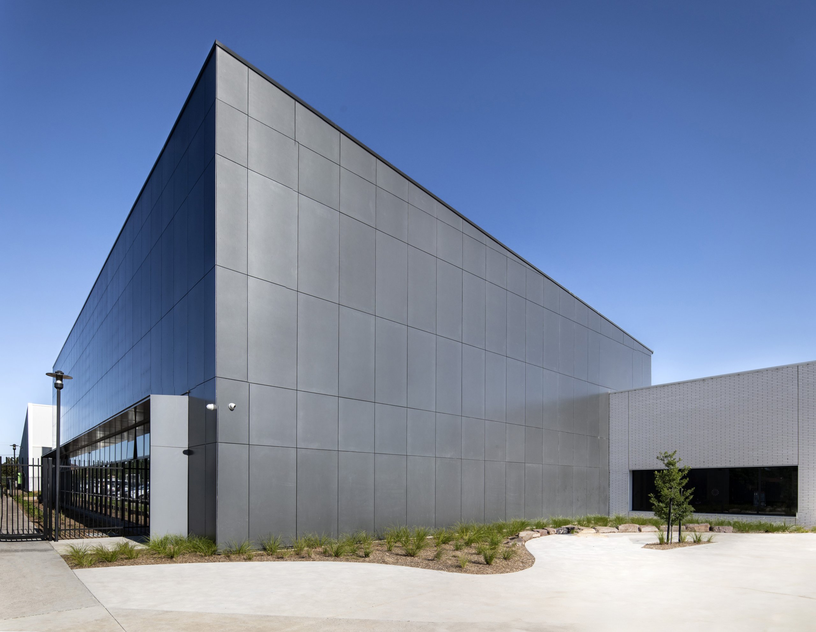The design approach developed for Parkwood Green Primary School follows a simple form making approach to the building volumes of the hardcourt and supporting spaces. The conceptual form has developed to create the largest forms along the main school frontage while supporting spaces are more carefully considered in response to their internal functions emphasizing main entries and key functions. The horizontal datums established reflect the proportions present on the existing school taking reference from the use of brick and light cladding bands throughout the original school.
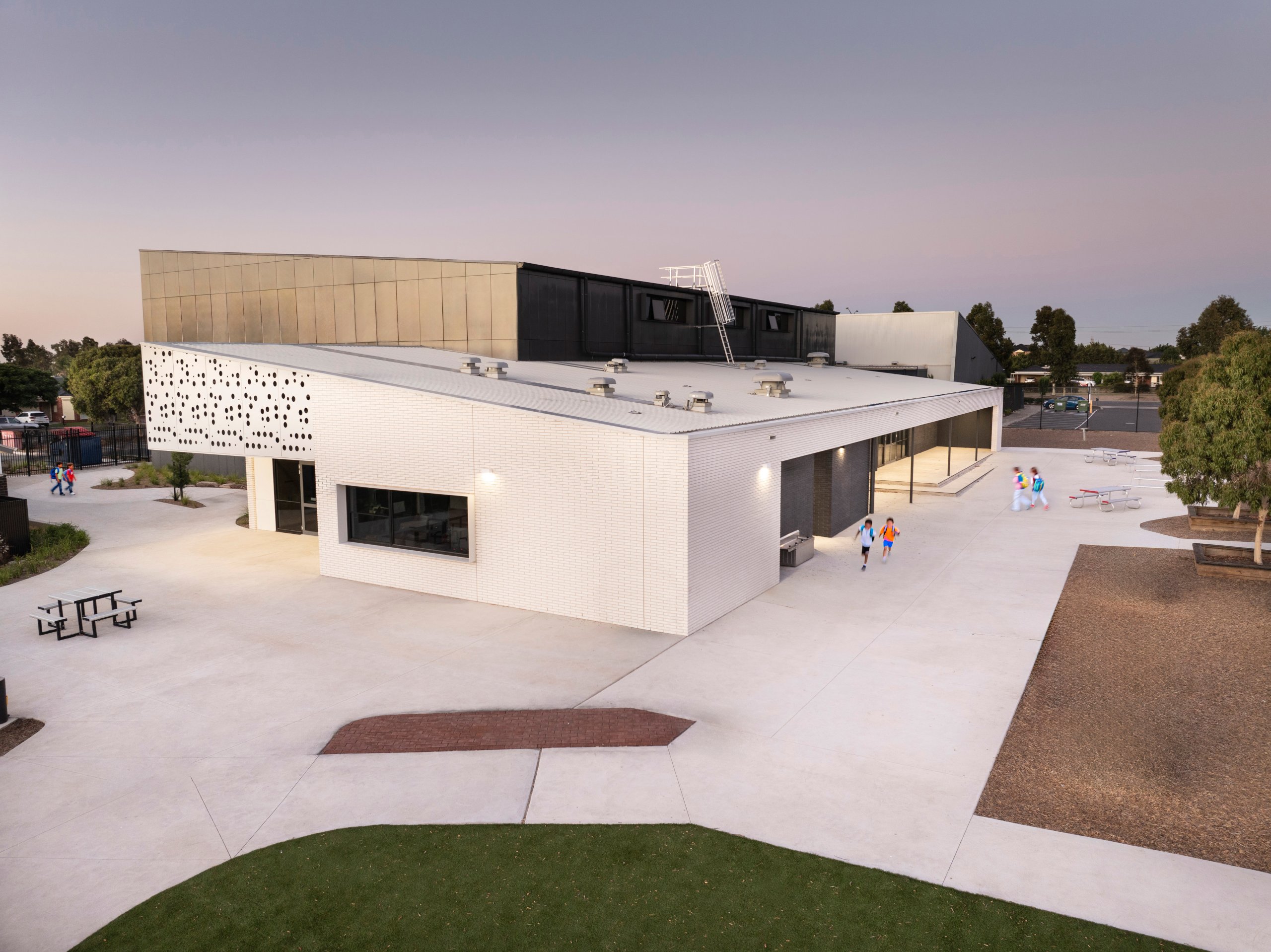
This form endeavors to create a scale of building which creates a hierarchy of use. For a building of this nature and its context in the community, the form creates a matching sense of importance. Locating the building aligned with the adjacent swim school ensures this scale is comparable and balances the hierarchy of these two buildings.
The materiality and form create a strong and durable base, with a large street wall which can be used for school signage. Brick materials mimic the base language of the existing school while lighter weight materials add volume to the building while being more cost effective. Development of the facade has been guided by contrast in both finish and materials palette which include a combination of brick and cement sheet panel. Repeatable and simple details are combined with modular material sizes to create a simple but refined aesthetic.
