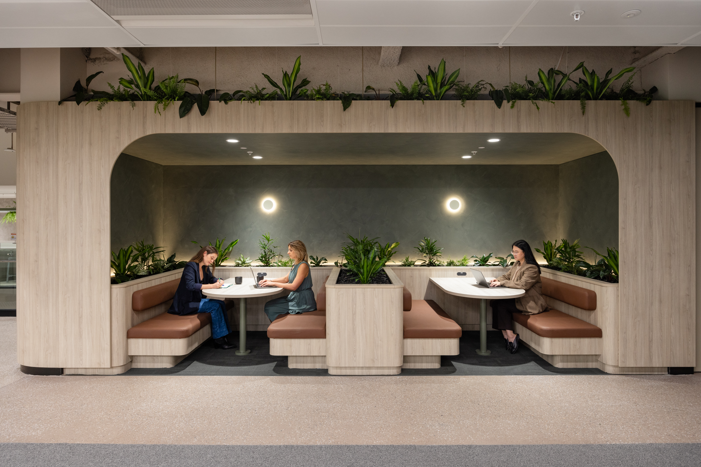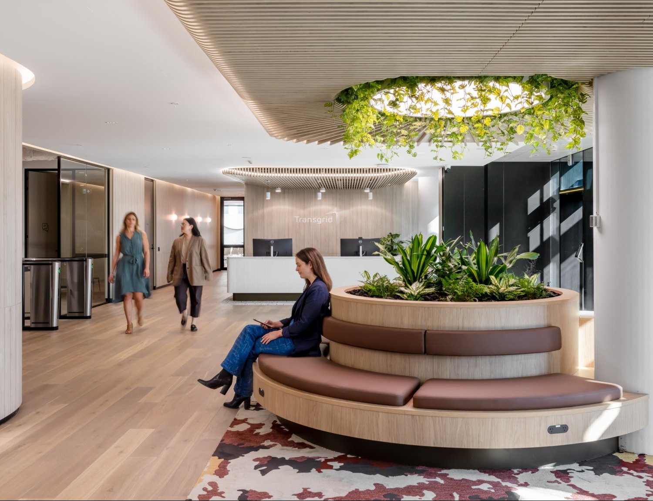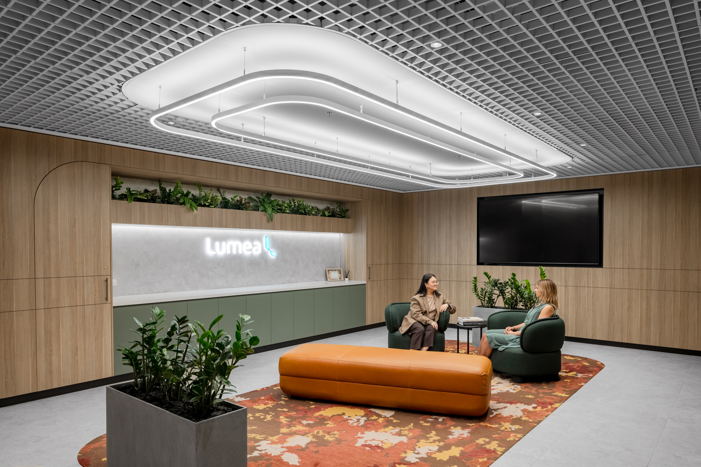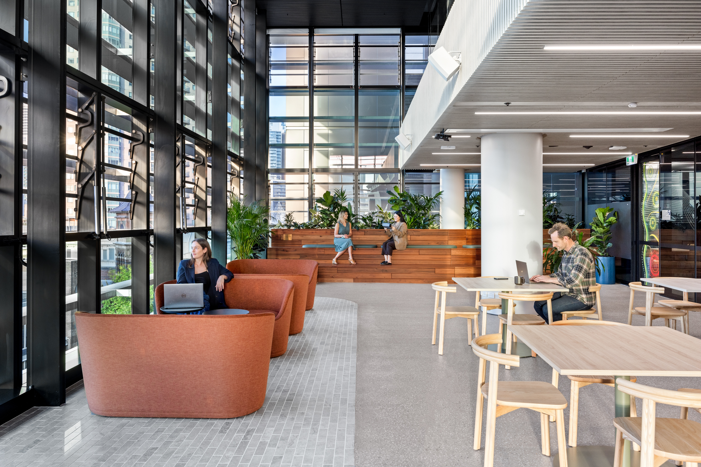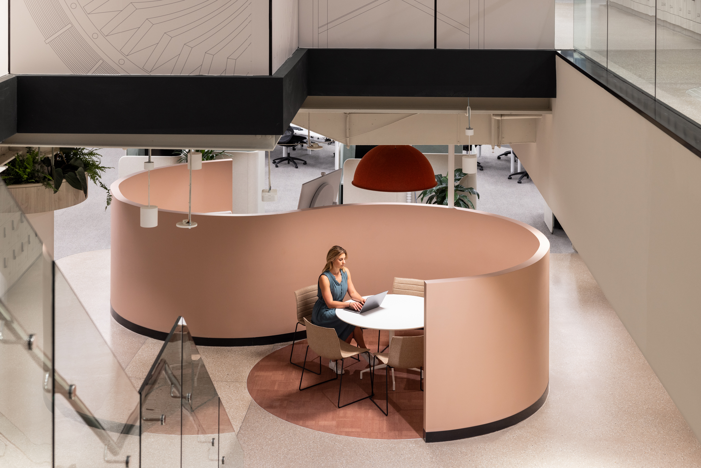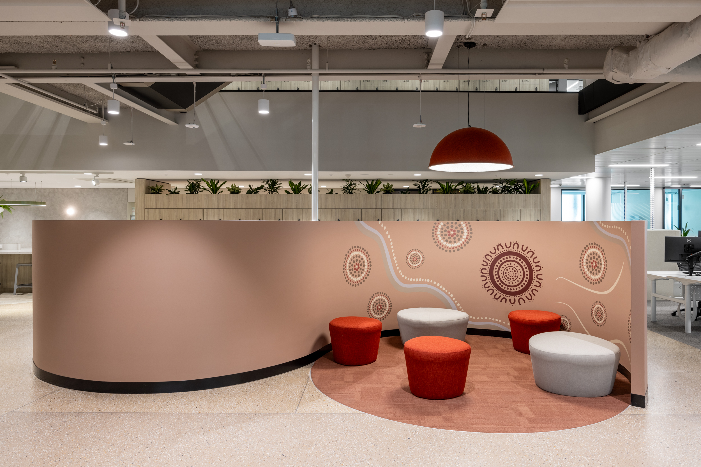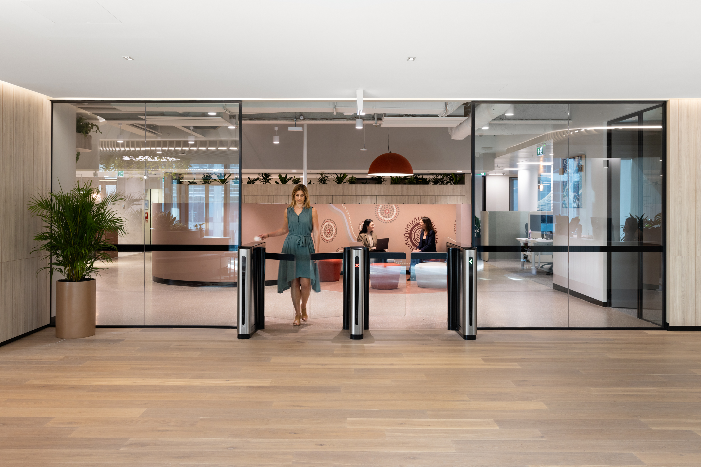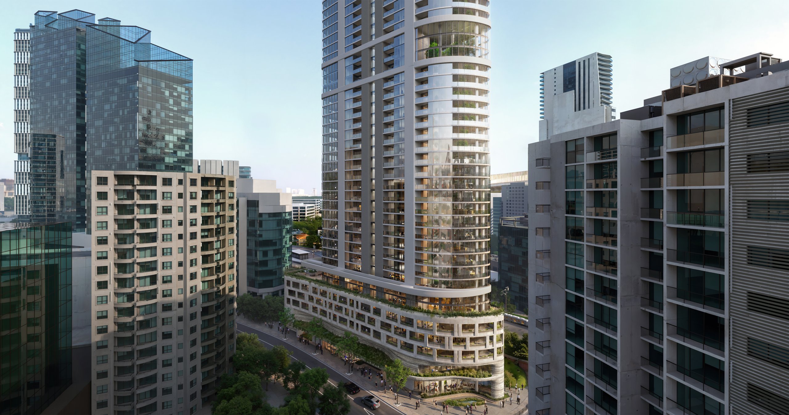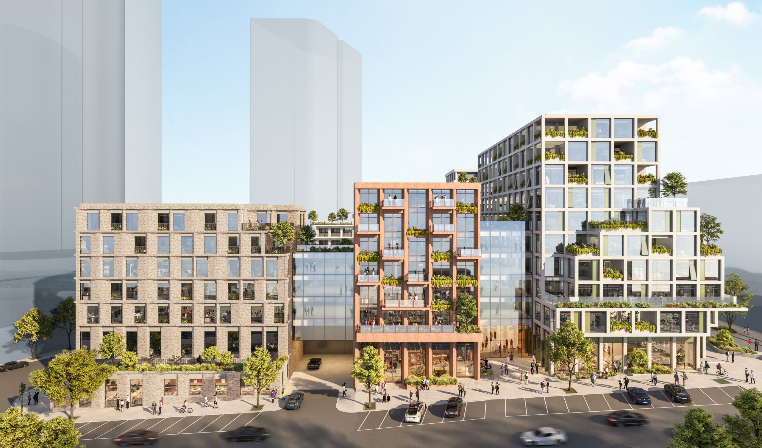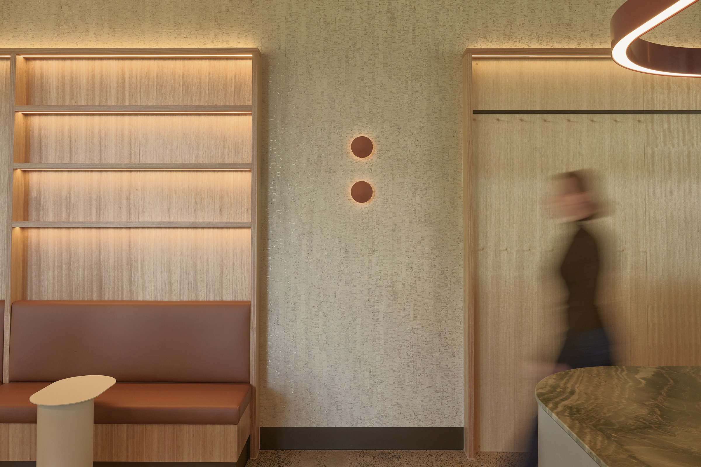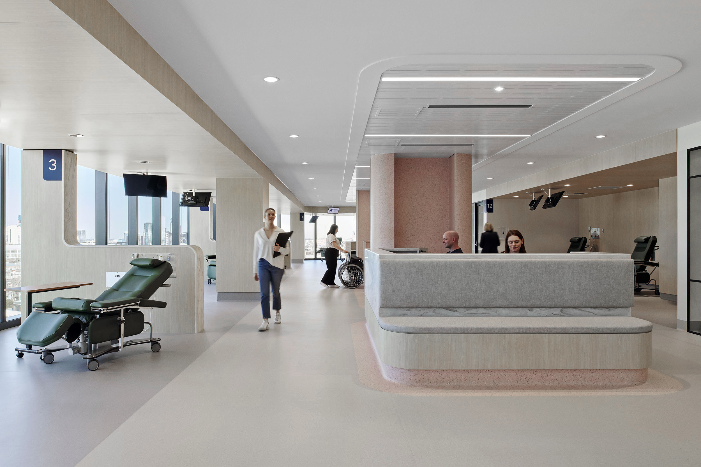Transgrid sought a versatile workspace transformation for their headquarters in Ultimo Sydney, spanning four floors, levels 1, 2, and 3 dedicated to Transgrid and 9 to Lumea, with a goal of reinvigorating the office environment, reconnecting staff, and fostering a sense of community. The agile working model implemented offers varied workspaces, including centralised collaboration zones, informal spaces, and focus pods to provide choices and flexibility, addressing the previously lacking quiet zones.
Revitalising underutilised spaces like the Winter Garden was a priority to enhance collaboration and culture. Front-of-house rooms were crucial for improving the client experience, promoting a welcoming atmosphere, and integrating Transgrid branding and indigenous elements, celebrating ties with local communities. Additionally, achieving a minimum 5-star Greenstar rating was a key objective.

