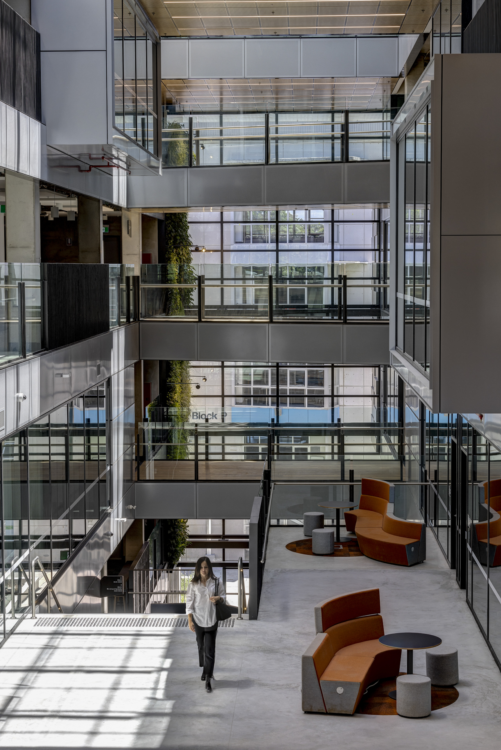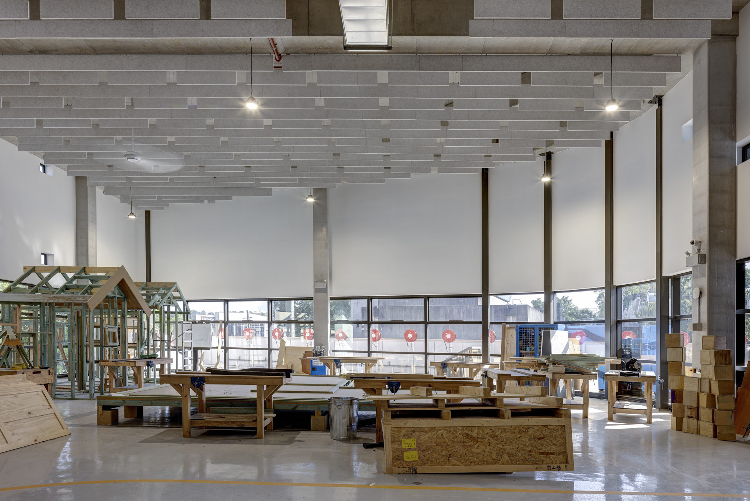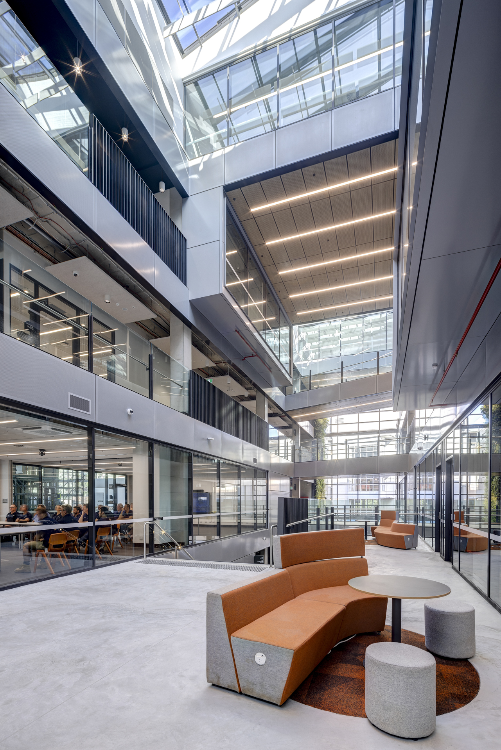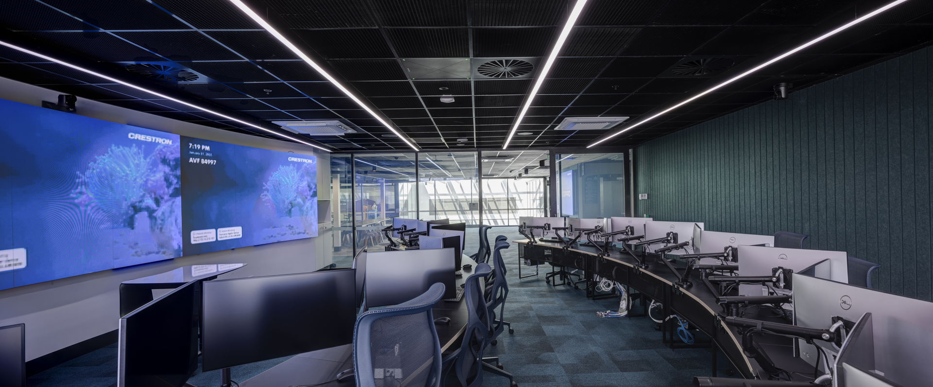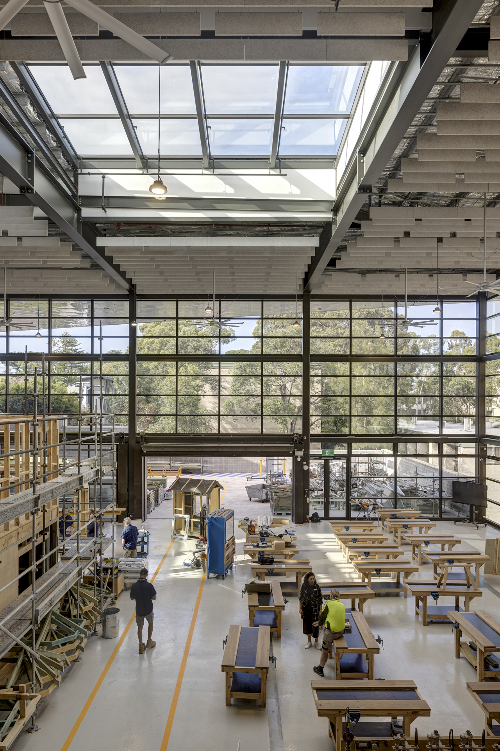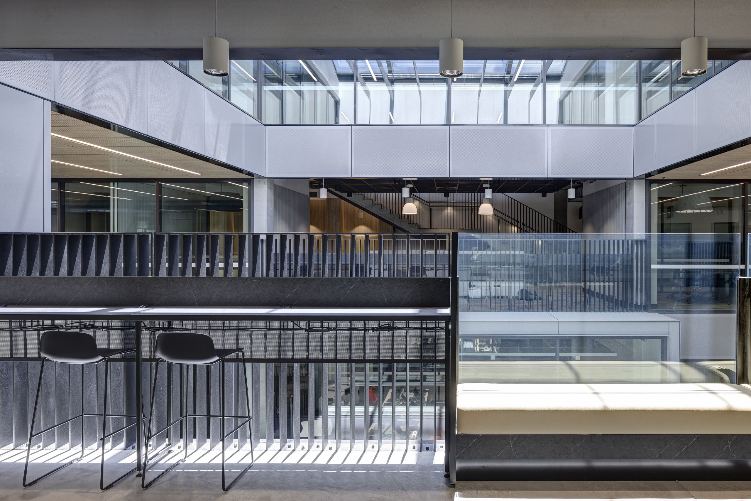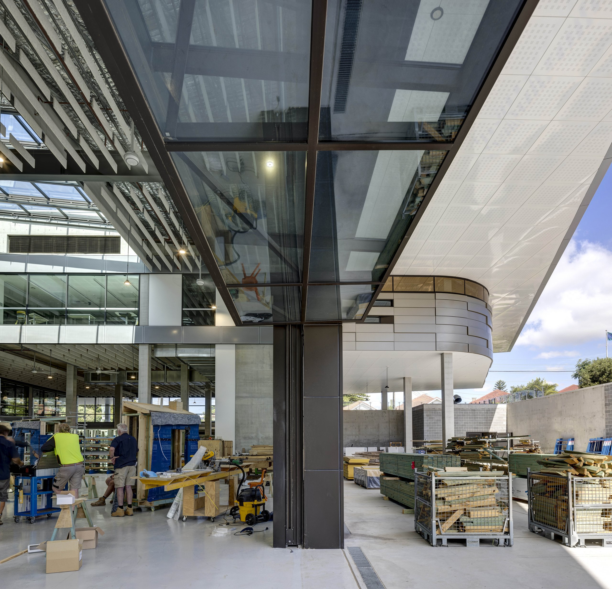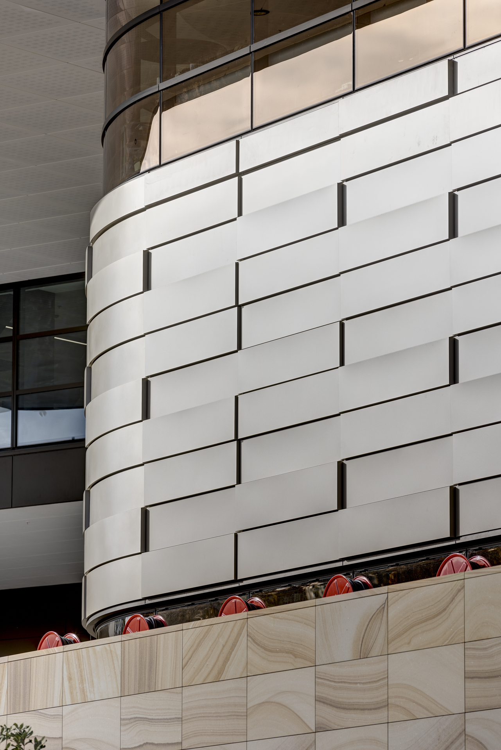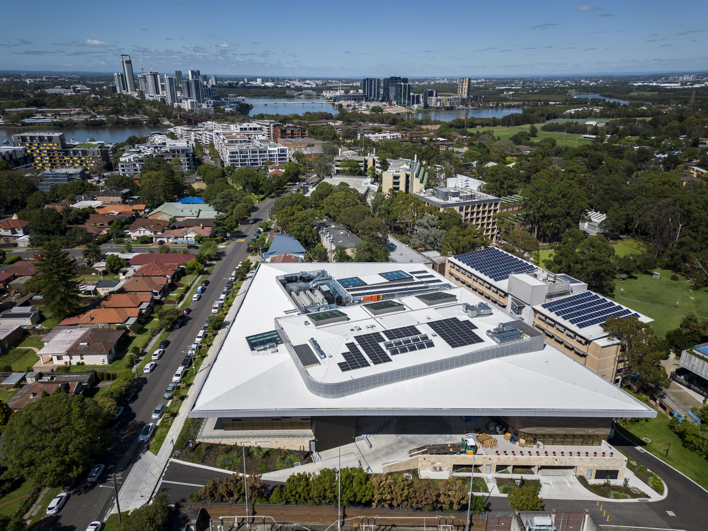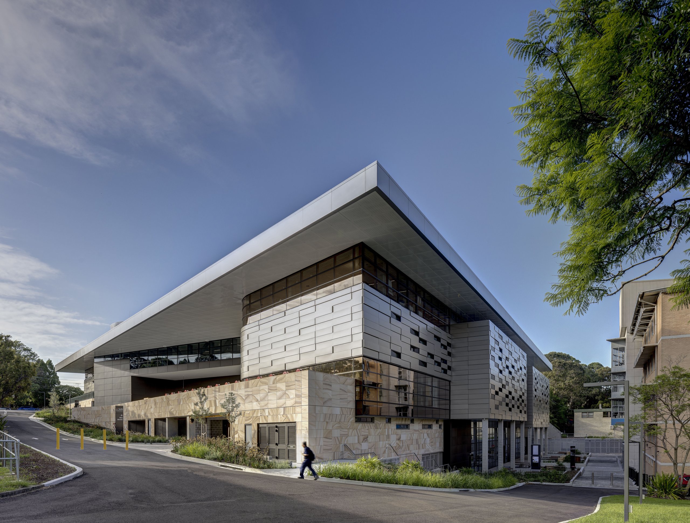The project is situated on a sloping site within an industrial and low-scale residential area in an outlying north-west Sydney suburb. The design is sensitive to site and encompasses best practice and forward thinking for vocational education and training through its inclusive and contemporary design.
To best employ the site, the design has been conceived as a structural grid with a variety of scales bifurcated by a multi-level linear atrium. Beneath a trapezoid roof, pod extensions have been incorporated on three sides of a functional cube and transparency is celebrated with large glazed areas protected beneath extensive cantilevers.
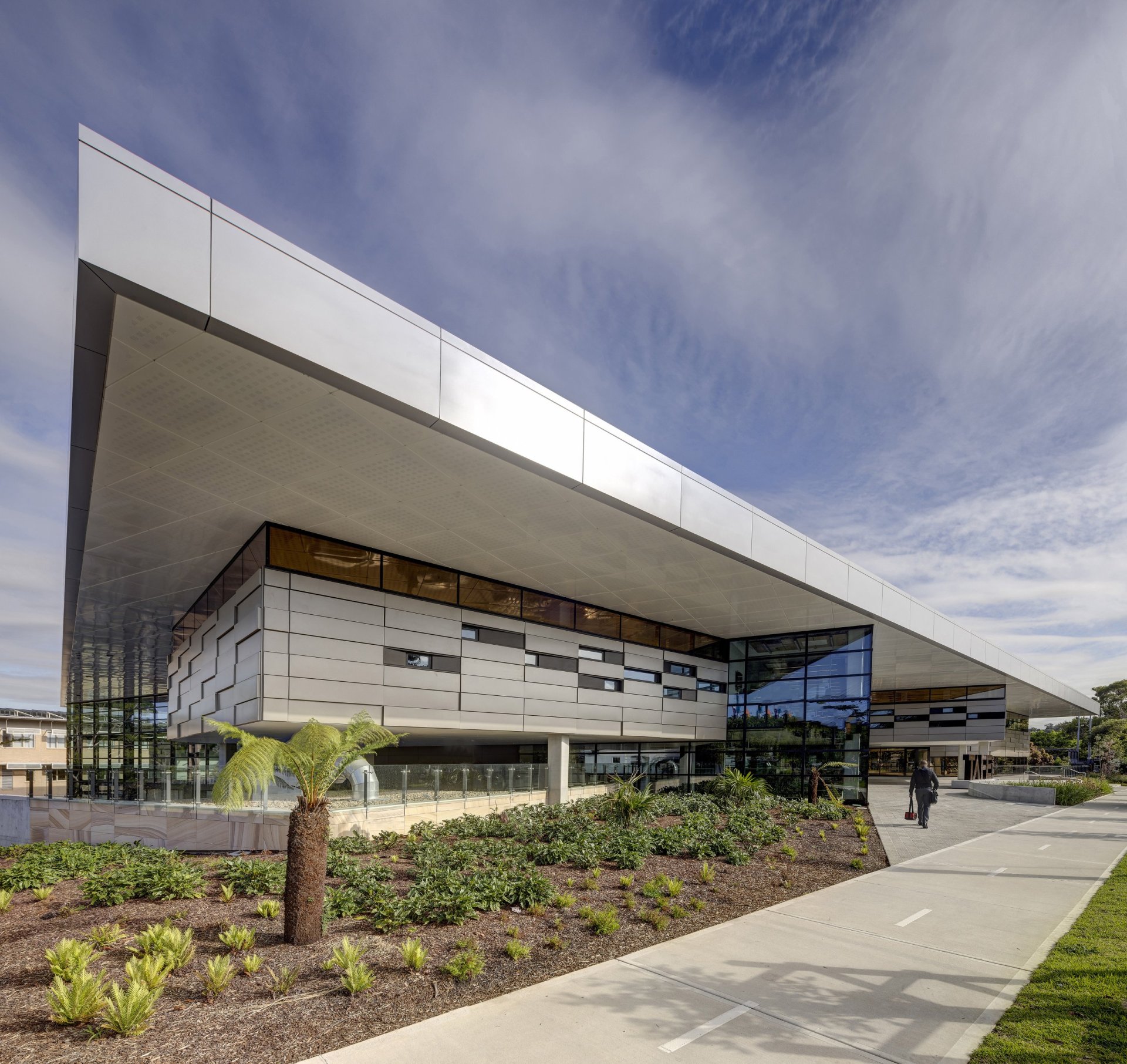
At 15,000 square metres, the building delivers outstanding architectural forms through a variety of internal and exterior spaces. Flexibility and reconfigurability of these spaces were an imperative and, looking to the future, adaptability is assured through this design.
The building is entered from See Street and the roof becomes an organising plane that floats over the four storeys. A large central atrium provides transparency throughout the interior, creating wellbeing and a sense of movement within. There is visual connectivity, meeting and learning areas, with workshops and breakout spaces are on show encouraging interdisciplinary communication. . The functional and very rational grid design helps achieve delineation of areas as they divide into modules with acoustic and physical separation. The extended pods provide connection to the outside but are ostensibly within the interior, and here, students can meet and mix and exchange ideas.
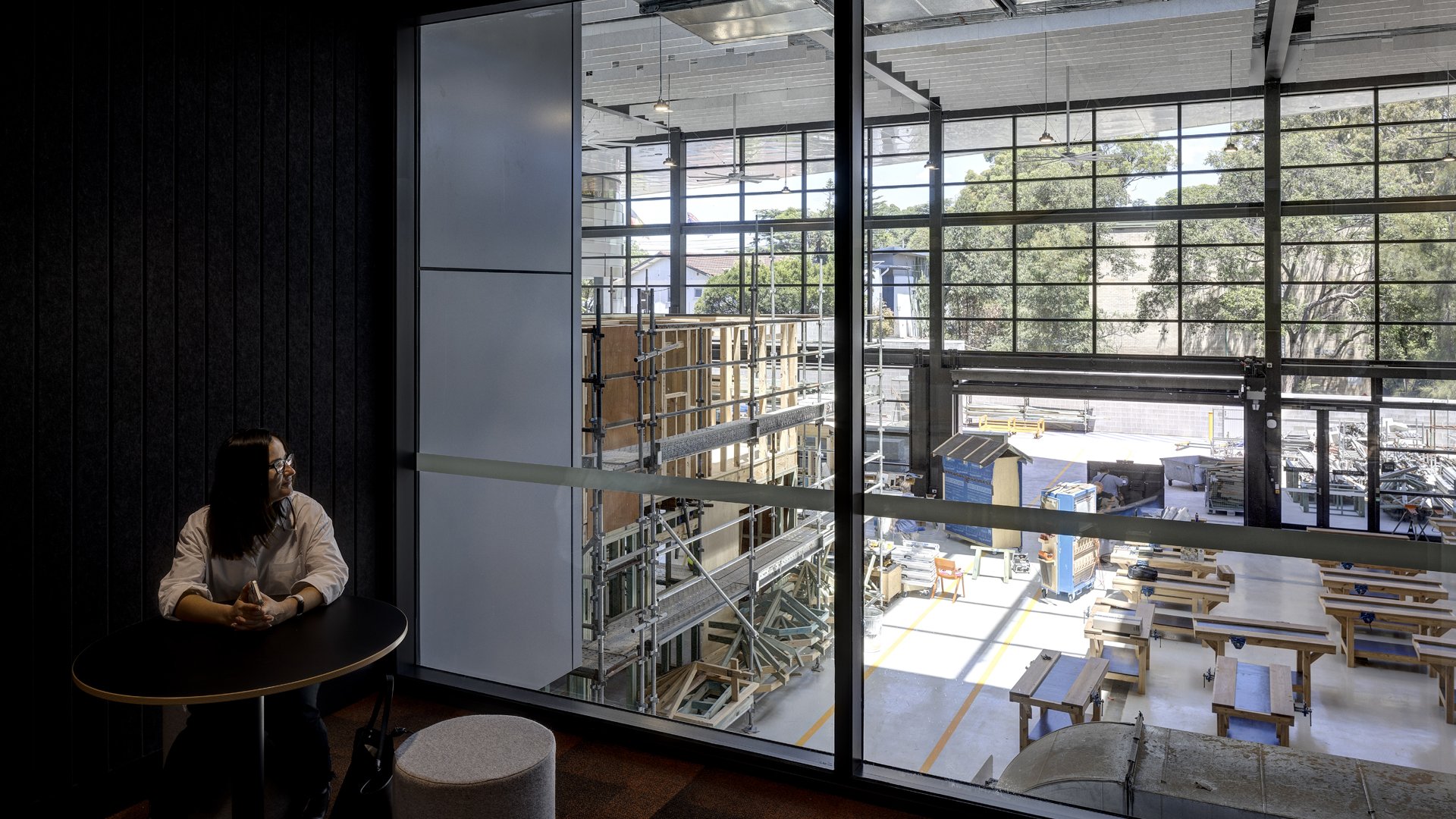
The Hub itself is built on sandstone and the outside facing pods and exterior façade are clad in rectangular tile-size metal lengths interspersed with small window openings in a random pattern. The roof appears to hover above the glazed clearstory below and this also provides connection to the outside landscape. Within, the clean structural framing is exposed, complemented by carpeting and soft seating in pods and there is a strategic use of timber that adds warmth to the hard-edge materiality.
Not only are the trades represented in this building but the Institute of Applied Technology – Digital with state-of-the-art facilities is a dynamic inclusion. For TAFE NSW Meadowbank Campus, the future has arrived with architecture that adds gravitas to the local area and amenity for education. As a world-class venue for the advancement of learning, teaching and digital skills, it has changed the streetscape and facilitated social connection to the local community. TAFE NSW Meadowbank, Multi Trades Hub + Institute of Applied Technology – Digital is inspirational in its concept and realisation and elevates the suburb, school, students and teachers to success.
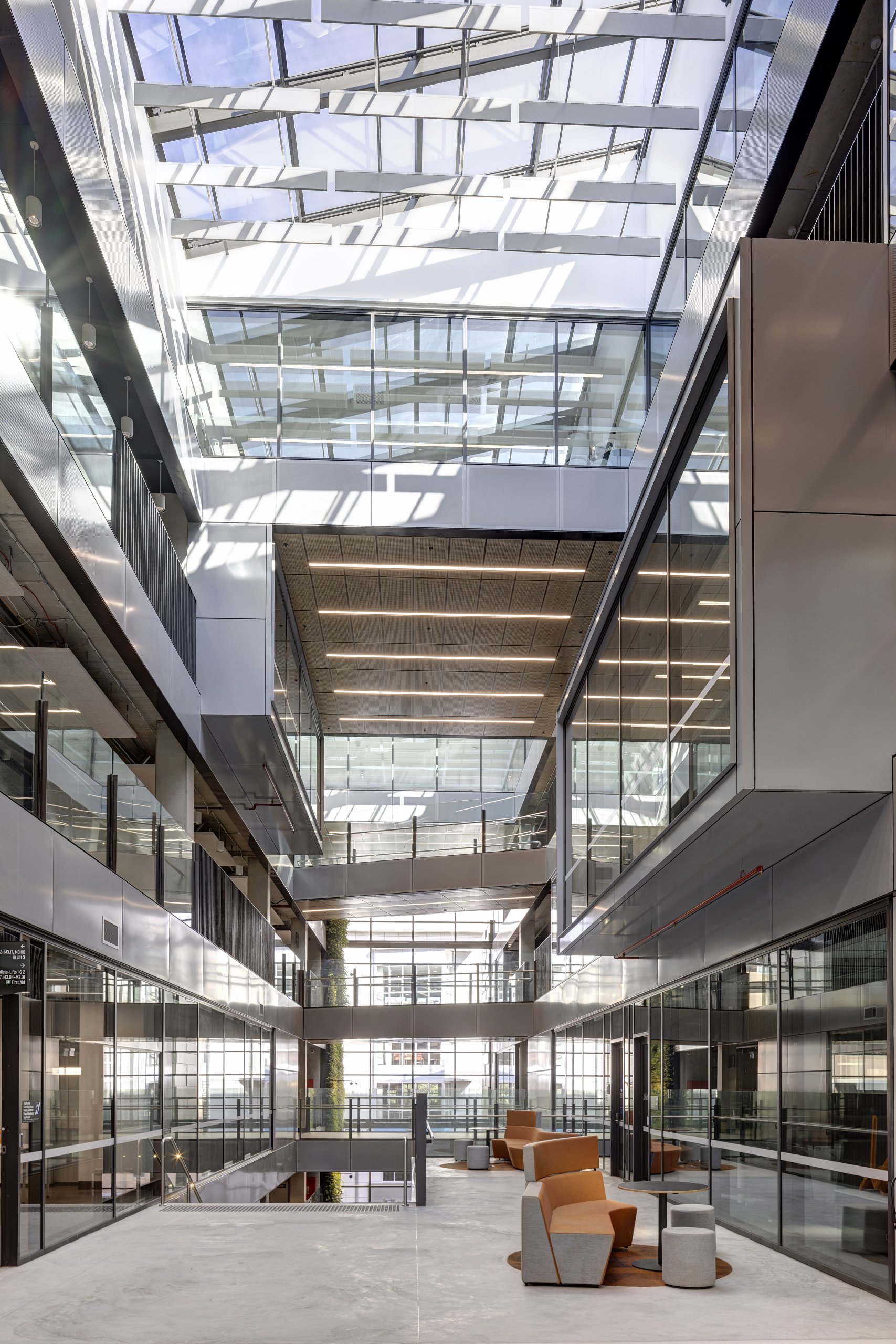
Between the different levels, flow is assured and wayfinding minimal but effective. Natural ventilation in workshops aids wellbeing and PV cells on the roof contribute to electricity requirements. As the architecture traverses the sloping site, the design provides interdisciplinarian mixing and connectivity between the public and the public realm to the campus.
