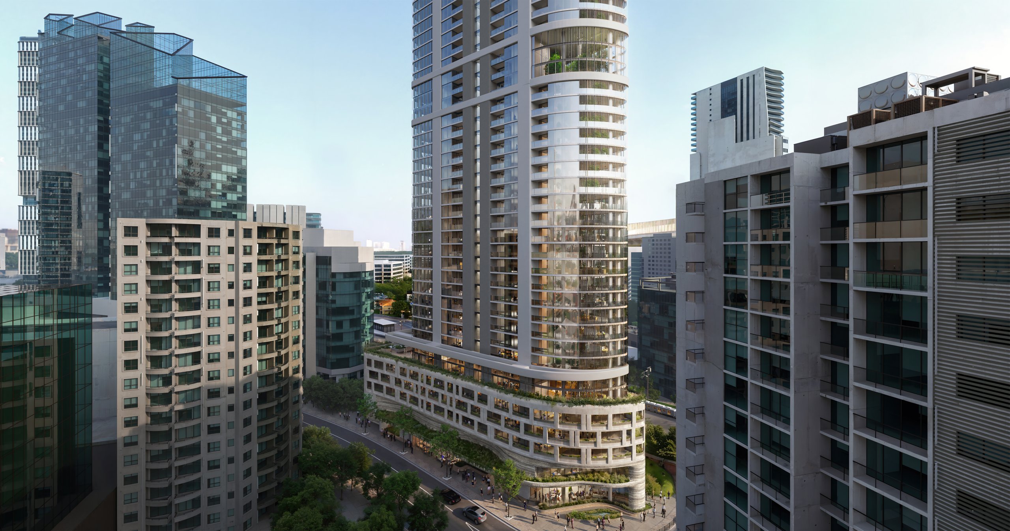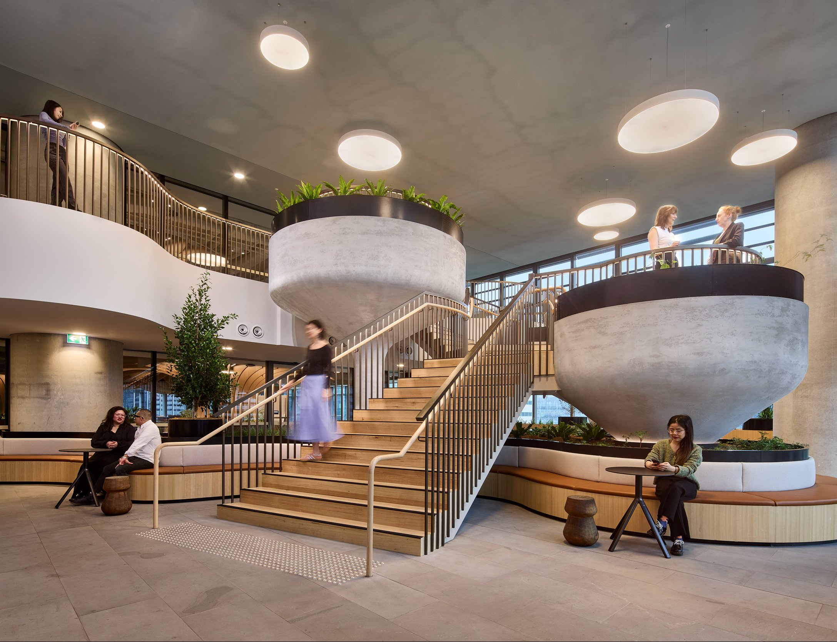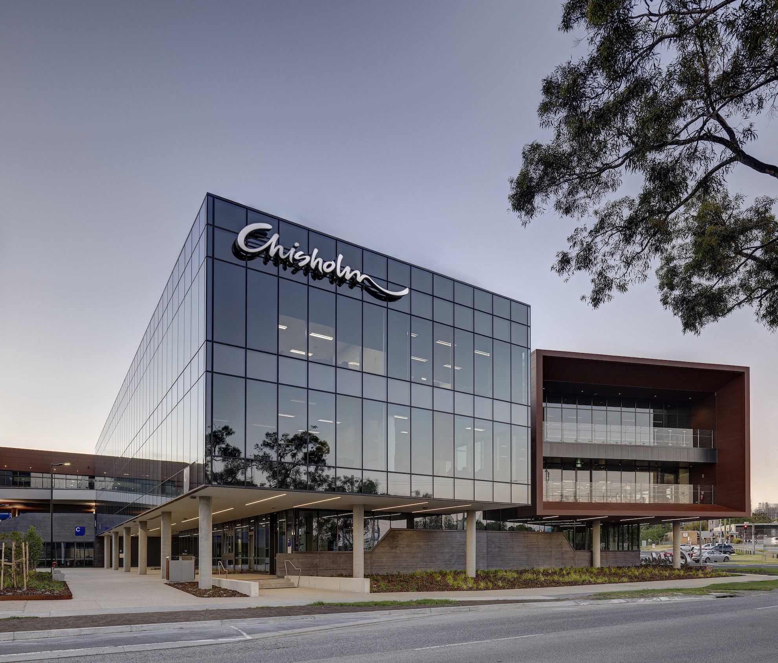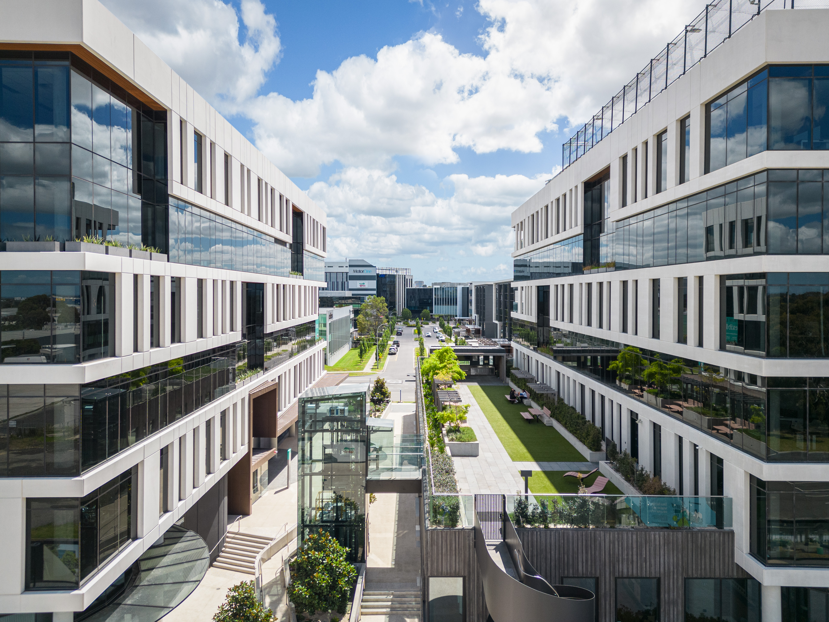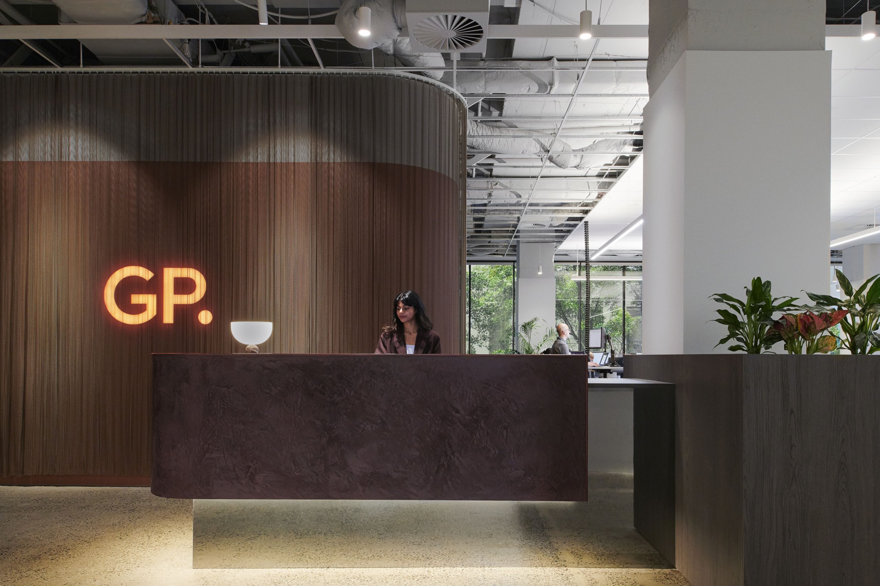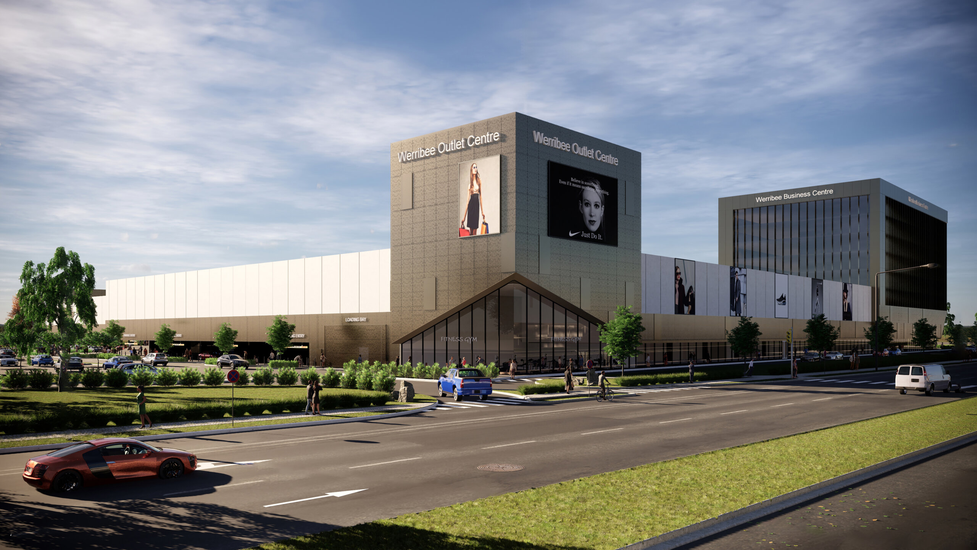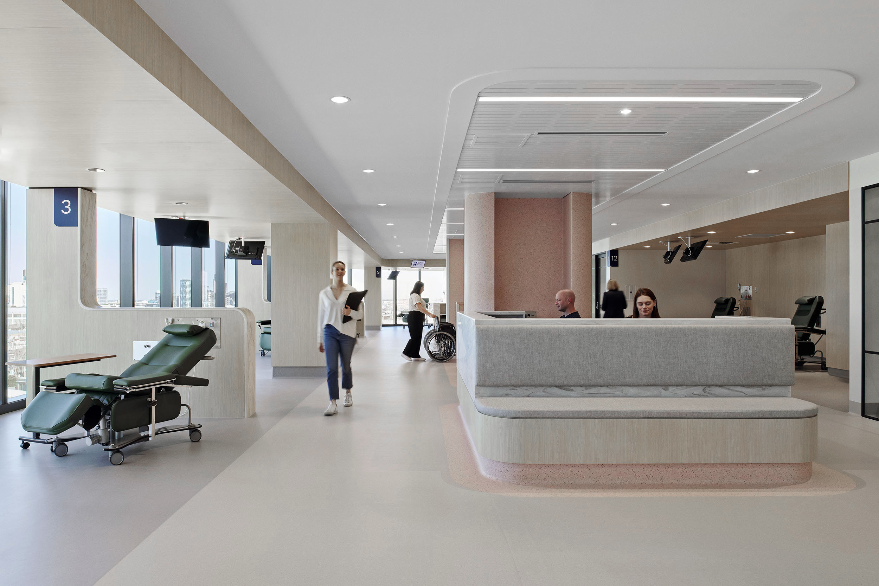Living
2–10 Valentine Avenue Parramatta
View Project
Workspace
Medibank Melbourne
View Project
Education
Chisholm Institute Redevelopment Project
View Project
Commercial
631 + 633
Springvale Road
View Project
Workspace
Gray Puksand Melbourne
View Project
Retail + Hospitality
Werribee Gateway
View Project
Health + Science
Royal Melbourne Hospital Futures
View Project
Education
Parkwood Green Primary School
View Project
Living
Revitalising Central Dandenong
View Project
Education
Chisholm Institute Cafe Frankston
View Project
Education
Dakabin Youth Hub
View Project
Education
The Gordon Culinary School
View Project
Education
Darul Ulum Academy
View Project
Commercial
412 St Kilda Road
View Project
Health + Science
Peter MacCallum Cancer Centre — Imaging Department Relocation
View Project
Workspace
Australia Square
View Project
Workspace
Beca
View Project
Living
CIT Woden Youth Foyer
View Project
Commercial
Botanicca
View Project
Commercial
174 Liverpool Street, Hobart
View Project
Workspace
Allianz
View Project
Workspace
Bunnings Head Office
View Project
Workspace
Abacus Property
View Project
Commercial
128 Dover Street, Cremorne
View Project
Health + Science
Royal Melbourne Hospital — MRI Relocation Project
View Project
Health + Science
Royal Melbourne Hospital Negative Pressure Outpatients Consulting Suites
View Project
Health + Science
Royal Women's Hospital — MRI Relocation Project
View Project
Health + Science
Royal Women's Hospital — Birthing Suites
View Project
Health + Science
Royal Melbourne Hospital Theatre Support Project
View Project
Health + Science
Dakabin Youth Hub
View Project
Health + Science
Frankston Public Hospital Surgical Theatres
View Project
Health + Science
Deakin CADET Undergraduate Labs
View Project
Commercial
Mason Street, Dandenong
View Project
Health + Science
University of Sydney Faculty of Dentistry
View Project
Health + Science
University of Sydney Dispensing Laboratory
View Project
Health + Science
Austin Pathology Mortuary Facility
View Project
Education
National Institute of Complementary Medicine
View Project
Workspace
235 Pyrmont Street, Sydney
View Project
Workspace
Transgrid
View Project
Education
CIT Woden Campus
View Project
Retail + Hospitality
William Angliss Institute Tram Cafe
View Project
Workspace
SMEC
View Project
Commercial
16 Gheringhap Street, Geelong
View Project
Workspace
McMillan Shakespeare
View Project
Living
468 St Kilda Road
View Project
Retail + Hospitality
Carlisle Homes Spectra Selection Centre – Showroom
View Project
Health + Science
University of Sydney Biological Sciences Laboratory
View Project
Workspace
Cromwell Property Group Global Head Office
View Project
Workspace
The Police Association of Victoria
View Project
Education
TAFE NSW Kingswood - Institute of Applied Technology for Construction
View Project
Commercial
Brougham Street, Geelong
View Project
Education
TAFE NSW Meadowbank Education Precinct
View Project
Education
TAFE QLD Eagle Farm - Robotics and Advanced Manufacturing Centre
View Project
Commercial
Barkly Avenue
View Project
Living
Mixed Use Development
View Project
Workspace
AFCA
View Project
Health + Science
Royal Parramatta Private Hospital
View Project
Living
611 Elizabeth Street Residential Precinct
View Project
Commercial
60 Langridge Street, Collingwood
View Project
Commercial
525 Church Street
View Project
Workspace
David Jones + Country Road Group
View Project
Workspace
200 Victoria Parade
View Project
Workspace
Launch Housing
View Project
Commercial
464 St Kilda Road
View Project
Health + Science
AFP Forensic Laboratories
View Project
Commercial
North Lakes, Brisbane
View Project
Commercial
M1 Malvern
View Project
Commercial
Ferntree Place – Ferntree Business Park
View Project
Commercial
VACC Headquarters
View Project
Commercial
300 Flinders Street
View Project
Education
The Hester Hornbrook Academy - Werribee Campus
View Project
Education
The Hester Hornbrook Academy - Sunshine Campus
View Project
Workspace
AW Edwards
View Project
Workspace
255 Pitt Street
View Project
Workspace
Workrooms (Co-working)
View Project
Education
Hamilton Parklands School
View Project
Commercial
201 Kent Street
View Project
Education
Coburg Special Developmental School
View Project
Retail + Hospitality
Redbank Plaza
View Project
Education
Greater Shepparton Secondary College
View Project
Workspace
Arrotex Pharmaceuticals
View Project
Retail + Hospitality
BMW Melbourne
View Project
Commercial
469+485 Latrobe Street
View Project
Education
William Angliss Institute - Chocolateria and Gelateria
View Project
Commercial
121 Marcus Clarke, Canberra
View Project
Education
William Angliss Institute - Sydney Campus
View Project
Education
Monaro High School
View Project
Living
Greenway Views Seniors’ Living Village
View Project
Workspace
Carlisle Homes
View Project
Retail + Hospitality
Crowne Plaza Hotel
View Project
Retail + Hospitality
The Langham Hotel
View Project
Commercial
The Exchange at 530 Collins Street
View Project
Commercial
Yarra Falls
View Project
Commercial
307 Queen Street Tower
View Project
Commercial
The Bay Centre
View Project
Commercial
320 Pitt Street
View Project
Education
Throsby Primary School
View Project
Commercial
611 Elizabeth Street
View Project
Education
Corinda SHS Research + Innovation Centre
View Project
Workspace
Dymocks
View Project
Workspace
Deswik
View Project
Workspace
Law Institute of Victoria
View Project
Education
Prahran High School
View Project
Education
LCI Melbourne
View Project
Living
Flow House
View Project
Living
Field House
View Project
Commercial
307 Queen Street
View Project
Commercial
222 Exhibition Street
View Project
Education
South Melbourne Park Primary School
View Project
Education
Chisholm Institute START
View Project
Education
Federation University
View Project
Retail + Hospitality
Van Cleef + Arpels
View Project
Commercial
101 Collins Street 'ONE' + 'RISE'
View Project
Commercial
Chifley Lifestyle
View Project
Commercial
10 Nexus Court
View Project
Education
La Trobe University
View Project
Education
Deakin University - Centre for Advanced Design in Engineering Training (CADET)
View Project
Health + Science
St George + Charleville Hospital Clinical Buildings
View Project
Retail + Hospitality
Bourke Place Market Hall + Laneway
View Project
Commercial
Bendigo Bank
View Project
Education
Kangan Institute Automotive Centre
View Project
Commercial
The Woolstores Alexandria
View Project
Education
Southern Peninsula Trade Training Centre
View Project
Education
Al Siraat College TEAMS Centre
View Project
Education
Goodstart Early Learning
View Project

